24×32 Garage For Sale
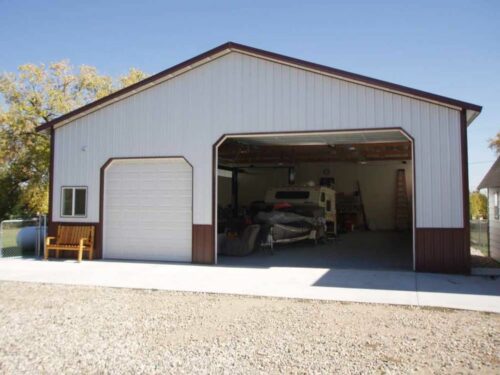
Metal garages are structures erected on concrete and using steel as the main construction material. At Steel and Stud, we sell metal carports from galvanized steel, thus assuring you of durability, strength, and style.
A 24×32 garage is a spacious structure measuring 24 feet in width and 32 feet in length. The two car garage provides ample space for parking two cars, storage, workshops, or even a home gym. With enough space for two vehicles, Steel and Stud’s 24×32 garage protects vehicles from the elements, offers additional storage for tools, and can serve as a comfortable workspace. Its strategically placed windows enhance the ambiance, making it an ideal car garage solution.
At Steel and Stud, our 24×32 garage kit is built with sturdy steel building materials and adorned with sturdy vinyl siding. It can withstand extreme weather conditions, resisting wind speeds up to 200 miles per hour and snow loads up to 57 lbs.
We ensure quality and safety by providing certification, enhancing the garage’s appeal and reliability. Investing in a 24×32 metal garage not only elevates the functionality of your space but also adds substantial value to your property, especially when considering factors like location.
Whether attached or detached, a 24×32 car garage adds function and value. So, explore our offerings today and transform your property with a spacious, secure, and aesthetically pleasing 24×32 garage.
Note- our metal garages are not limited to their design and can be customized to the customer’s needs. What you can change to your interests are; the colors of your door and windows, the size and the number of the metal building windows.
24×32 Garage
A 24×32 metal garage comes in two styles. The design of choice dictates the cost incurred on the purchase and installation process of the buildings.
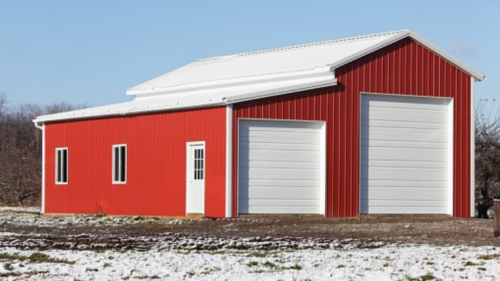
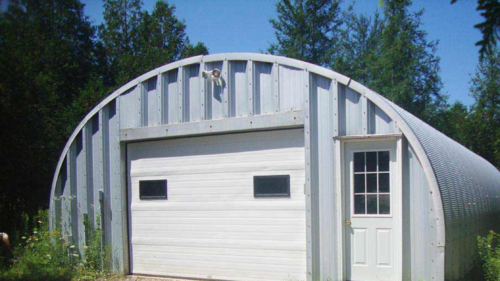
A traditional style garage with a straight wall (gable) and a peaked roof is the first style of the 24×32 metal garage. The second one is a dome-shaped carport with vertical walls like the p-shaped one. This is known as a Quonset. The Quonset is more stable and durable compared to the other one. Typically, the dome-shaped carport does not need a complete concrete foundation. This is because its walls can be set to narrow concrete footings. This displays the level of stability of the metal buildings. However, a full slab is recommended in the construction of a garage.
Steel and Stud’s 24×32 garage provides ample space for various designs and features. Imagine the convenience of driving through effortlessly, saving time and effort every time you need to park your car. You can choose the unique drive-through garage, with doors on both ends, allowing vehicles to enter from one side and exit the other.
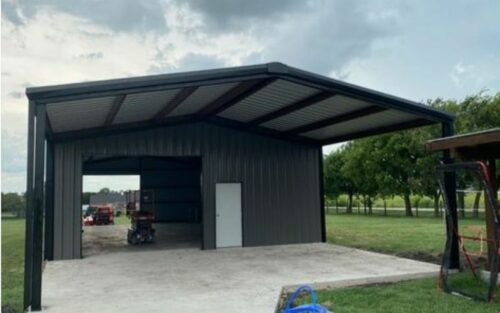
The 24×32 garage is more than just a parking space; it’s a canvas for your aspirations. Consider our 24×32 garage kit with loft, a brilliant storage and living space combination. The loft provides an excellent area for storage or even a cozy office or studio, maximizing the utility of your garage. Need even more space? Our 3-car garage variant ensures room for your entire vehicle fleet, with room to spare for valuables, tools, bikes, or gardening equipment.
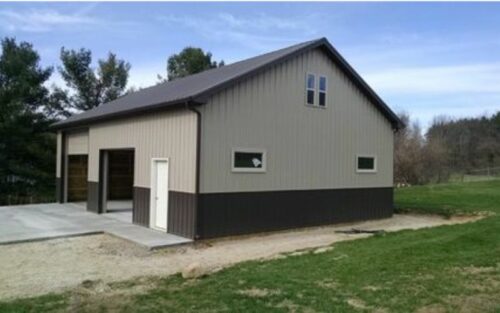
Our 24×32 metal garages with lean-to option provide a sheltered area for those seeking additional covered space, perfect for outdoor gatherings, a small workshop, or protecting your recreational vehicles. It’s the embodiment of practicality and style.
With these line- styles and designs, you can build custom-made steel buildings that suit your unique needs and preferences. Our team can bring your dream 24×32 metal garage to life, whatever layout or features you envision in any location.
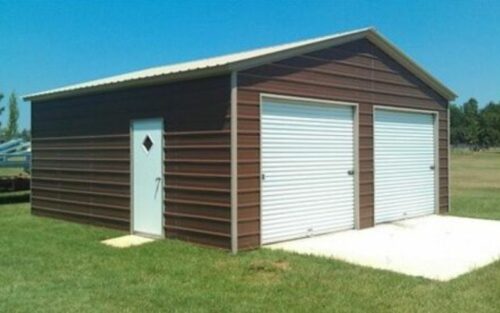
We use only the highest quality materials (sourced from American suppliers), custom garage kits, and construction methods, ensuring your 24×32 steel building will last for decades. Partner with us to create the ideal garage tailored specially for you.
Prices of 24x32 Garage
24×32 metal garages is ideal for a two car garage space. The 24×32 garage kit cost will vary depending on several factors, and understanding these elements can help you make informed decisions.
Foundation and Site Preparation
- The foundation sets the stage for your metal carport. Costs for excavation, leveling, and pouring the foundation can vary based on your location and soil type.
- Proper site preparation is essential for a stable steel structure.
Metal Framing and Sheeting
- Your metal framing and sheeting gauge and quality significantly impact 24×32 garage prices.
- Thicker gauges provide sturdier metal buildings.
- Additionally, the size of your garage doors, walk doors, and windows also influences its pricing.
Doors And Windows
- Additionally, the number and size of doors and windows, or raising the building’s height, directly affects the cost.
- For instance, if you choose to add more doors or windows or raise the height, these adjustments may require thicker metal framing, impacting the overall price.
- Customizations like insulated walls also contribute to expenses.
Labor Costs
- Professional installation ensures your garage is built securely. Labor costs vary based on the project’s complexity, location, customization requirements, and local labor rates.
- Our experienced contractors will ensure your 24×32 metal garage meets safety standards.
Additional Accessories
- Consider accessories like lighting, electrical wiring, shelving, and ventilation.
- These items enhance functionality but add to the total 24×32 garage cost.
- Proper lighting and ventilation create a comfortable workspace, while shelving organizes your tools and equipment efficiently.
Permits and Regulations
- Obtaining necessary permits and ensuring your 24×32 garage complies with local regulations are often overlooked expenses.
- Compliance with building codes is vital and might involve fees for inspections and approvals.
Traditional Stick-Built VS Metal Garage
- Generally, when building a metal garage, the cost typically ranges from $11 to $16 per square foot.
- Metal buildings are a cost-effective option, especially if you’re working with a limited budget.
- To put this into perspective, if you were considering a traditional stick-built or wooden carport, you’d likely be looking at a significantly higher cost, ranging between $35 and $45 per square foot.
Understanding these cost components empowers you to tailor the design of your 24×32 garage to suit both your specific requirements and your available budget. This way, you can create a garage that is not only robust and functional but also cost-effective, making it a valuable addition to your property.
Uses Of A 24x32 Garage
A 24×32 garage is more than just a space to park your vehicles—it’s a versatile canvas waiting to fulfill your unique needs. At Steel and Stud, our 24×32 garages are crafted to offer endless possibilities, adding both functionality and value to your property.
Home Gym
- Transform your 24×32 garage into a fitness haven with Steel and Stud.
- With ample space, our steel buildings provide the perfect environment for your home gym.
- Our sturdy structures ensure safety and durability for your workout equipment.
- Enjoy the convenience of exercising at home, and enhance your health and lifestyle, all while increasing the value of your property.
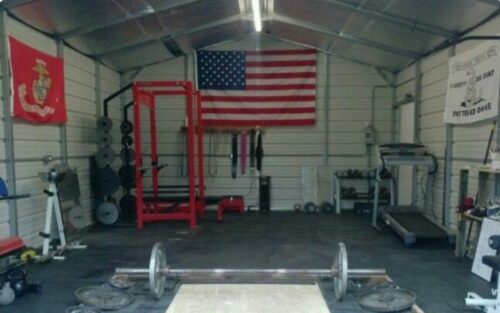
Commercial Retail Shop
- Entrepreneurs find endless possibilities with the 24×32 garage from Steel and Stud.
- Utilize this spacious commercial metal garage as a retail shop, attracting customers with a visually appealing and secure space.
- Our steel buildings offer a cost-effective solution, allowing you to invest in your business while ensuring a professional and welcoming atmosphere for your customers.
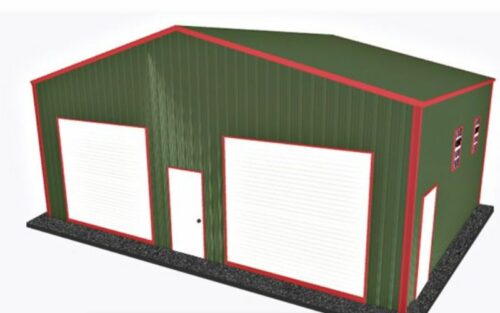
Man Cave
- Create the ultimate man cave with our 24×32 garage. Whether it’s a place to unwind, watch the game, or pursue hobbies, our steel buildings provide the perfect backdrop.
- Customizable and secure, our garages offer a retreat where you can relax and entertain friends, adding significant value to your property.
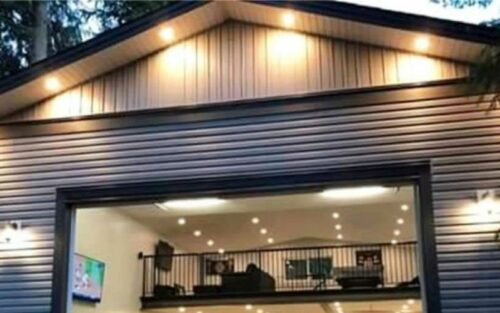
Saltbox Garages
- Steel and Stud’s 24×32 saltbox garages combine functionality and aesthetics.
- The unique design offers additional storage space with a distinctive roofline, enhancing the visual appeal of your property.
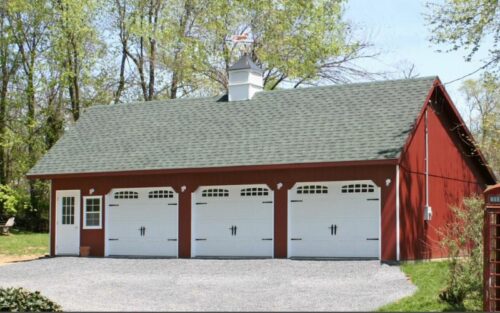
Maxi Barn Garages
- Maximize your storage potential with our 24×32 maxi barn garages.
- These versatile structures feature a high barn-style roof, providing extra overhead space for storage needs.
- Whether for seasonal items, tools, or recreational equipment, our steel buildings offer secure and spacious storage, adding practical value to your property.
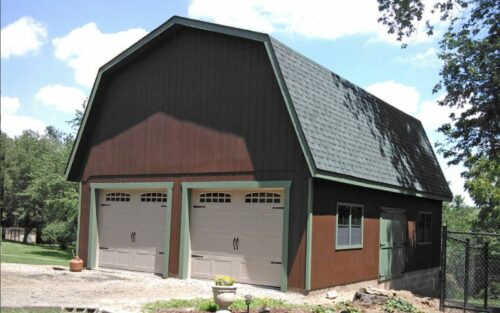
Workshop Space
- Fuel your creativity in a dedicated workshop within your 24×32 garage.
- Steel and Stud’s steel buildings offer a well-lit and spacious environment for woodworking, crafting, or any hobby.
- Our structures provide the ideal setting for your projects, enhancing productivity and ensuring safety, making your garage a valuable asset.
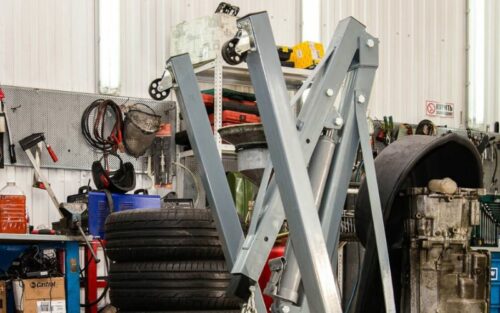
Storage
- Experience unparalleled storage solutions with our 24×32 garage. Steel and Stud’s steel buildings offer secure and organized storage space for belongings, vehicles, and equipment.
- Our structures are designed to withstand various weather conditions, providing reliable protection for your valuables.
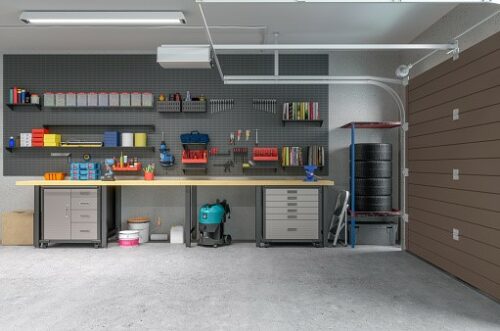
As A Store
- The uses of a 24×32 metal garage are very many.
- The metal buildings can store valuable items such as RVs, cars, boats, and farming equipment, and generally store any items that could need a separate storage facility other than the main house.
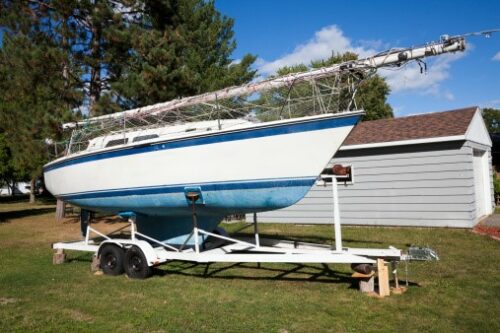
Recreational Facility
- Apart from using the Garage as a storage facility, you could also use it as a recreational facility. Customize the space to a bar with a pool table and other indoor games like darts.
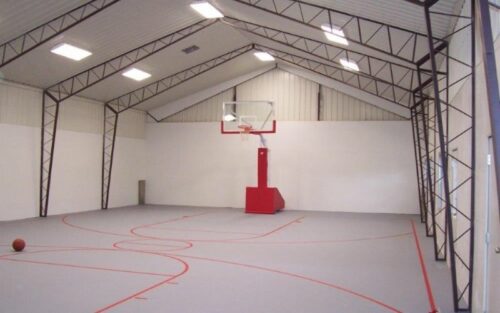
Home Office
- A home office is another idea that the metal garage can be. A home office separate from the noise and interference of the household members could save you a lot of time and resources used in traveling to the office.
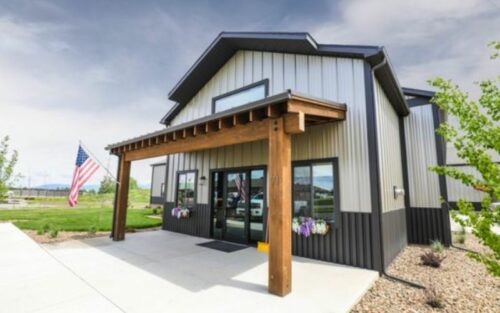
Financing Options For 24X32 Garage
When setting up your 24×32 garage, financial concerns shouldn’t stand in your way. At Steel and Stud, we understand the initial investment can be daunting. That’s why we offer a range of flexible and affordable financing options tailored to your needs and budget.
Our team of experts is dedicated to assisting you in choosing the best financing plan. We recognize that navigating various options can be overwhelming, so we ensure expert guidance is always available. We’ll discuss your budget, intended use, and financing preferences. This lets us match you with the optimal metal building loan or payment program.
We believe in transparency and affordability, ensuring that your dream of a spacious and functional 24X32 metal garage can become a reality without breaking the bank.
Here are some of the metal building financing options:
- Private Loans
- Personal Loans
- Specialized Metal Building Loans
- Business Loans
- Credit Card Loans
- Government-Assisted Loans
Since there are numerous financing options, making a choice can be quite daunting. At Steel and Stud, you invest not just in a garage but in expert guidance, quality, durability, and peace of mind.
Safety Codes For 24X32 Garage
Following proper building codes ensures your 24×32 metal garage is structurally sound and safe. At Steel and Stud, adherence to proper building codes is at the core of our construction standards. Our team at Steel and Stud complies with all relevant US building codes when constructing your custom steel garage.
We take every measure to ensure your custom 24×32 metal garage is structurally impeccable and safe for decades of use. Our experienced teams are thoroughly versed in the latest versions of all relevant US building codes.
The building codes that needs to be adhere to includes:
- International Building Code (IBC) – Provides minimum standards for design and construction
- International Residential Code (IRC) – Building standards for residential structures
- International Energy Conservation Code (IECC) – Energy efficiency requirements
- International Mechanical Code (IMC) – HVAC, ventilation, and exhaust standards
- National Electrical Code (NEC) – Safety requirements for electrical systems
- International Plumbing Code (IPC) – Minimum plumbing system requirements
Following these codes ensures your 24×32 garage has proper structural integrity, energy efficiency, and safe electrical, ventilation, and plumbing systems. We obtain permits, arrange inspections to guarantee compliance, and supply code documentation throughout the process.
Your safety is our top concern. We only use experienced crews and the highest quality materials. Get in touch with Steel and Stud today to build your code-compliant custom garage hassle-free. Our experts handle all permitting and inspection coordination while crafting your garage to meet your needs.
24×32 Garage Plans Materials List Breakdown
Building your dream 24×32 garage requires meticulous planning and the right materials. At Steel and Stud, we provide a comprehensive breakdown of materials in our garage plans, ensuring you clearly understand the construction process. Here’s a detailed breakdown of the materials you’ll need to bring your vision to life:
Foundation Materials
- Concrete for the base
- Reinforcement bars for strength
- Anchor bolts for securing the structure
Framing Materials
- Steel beams for robust support
- Metal studs for framing walls
- Roof trusses for structural integrity
Exterior Materials
- Steel sheets for walls and roofing
- Vinyl siding for a polished look
- Windows for natural light
- Garage doors for easy access
- Walk doors for entry points
Interior Materials
- Insulation for climate control
- Drywall for finishing the interior
- Electrical wiring for lighting and power outlets
- Lighting fixtures for visibility
- Shelving for organization
Metal Roofing Materials
- Metal roofing panels for durability
- Flashing to prevent water leakage
- Roof underlayment for weather protection
Finishing Touches
- Paint for a customized look
- Sealant for weatherproofing
- Trim and molding for aesthetic appeal
By understanding the materials needed for your 24×32 garage, you can make informed decisions, ensuring quality and longevity. Our detailed materials list empowers you to create a space that aligns perfectly with your needs and preferences. Let Steel and Stud assist you in building a garage that stands the test of time.
Installing A 24x32 Garage
- Installation of a 24×32 garage begins with the preparation of the ground. Building a slab is very important as it acts as the anchoring ground for the steel building and the floor.
- Erect the frame of the building followed by walls. The end wall, side walls, and front wall.
- Install the windows and doors. These can either be roll-up or the traditional doors and windows. Roll-up doors and windows are the best to use.
- Other utilities such as insulation, lighting, and water follow up next. Depending on the purpose of the metal building, these utilities will vary.
Note: Our metal garage are professionally installed by a team of professionals who have done the work repeatedly, making them experts in the field. Before settling on the design of your 24×32 Garage, we engage with you – the owner – and offer consultation services to determine the exact buildings you desire.
Roofing styles
The Vertical Roofing Style
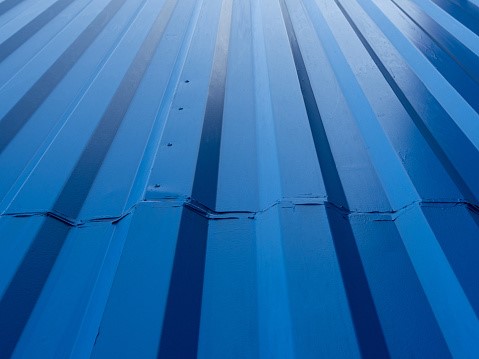
Apart from being the most common roofing style, it is also the best. It has vertical ruing panels which ensure that any debris, snow, or rainwater slides down.
The A-Frame Roofing Style
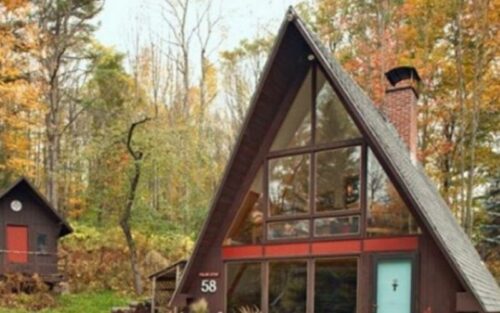
This is a boxed-eave structure that, in most cases, resembles the roofing style of the main house. It has an A-shape structure, slanting on both sides.
The Regular Roofing Style
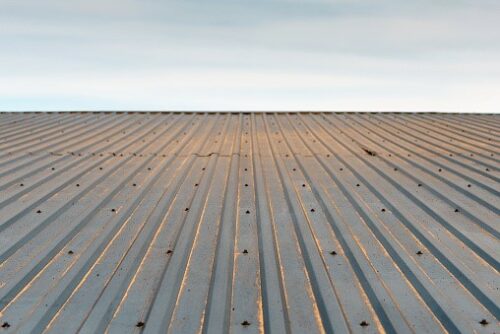
Traditional roofing style, perfect for protecting your valuables from light rain and sunlight.
Asphalt Shingles
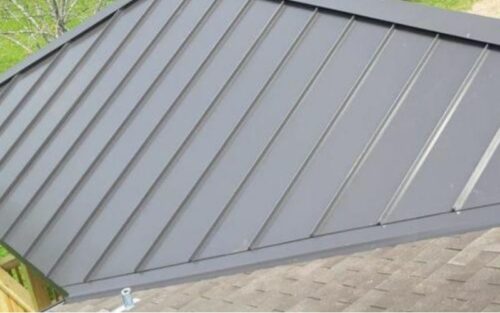
Asphalt shingles are a popular choice due to their affordability and versatility. They are durable, easy to install, offer excellent weather resistance, and come in various colors and textures, providing a traditional look
Metal Roofing
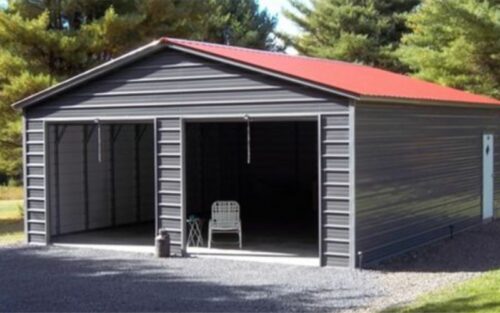
Metal roofing is known for its longevity and durability. Metal roofs can withstand harsh weather conditions and are energy-efficient, recyclable, and require minimal maintenance, making them a sustainable option.
Standing Seam
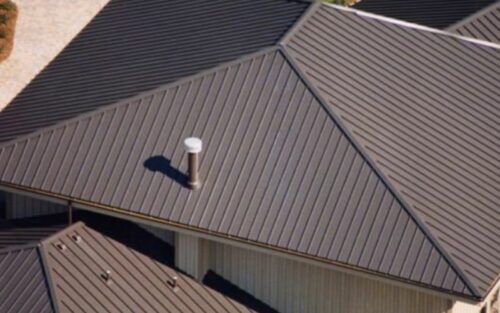
Standing seam roofs feature vertical metal panels with raised seams that interlock. This design enhances water drainage and offers a sleek, modern appearance.
Green Roofing
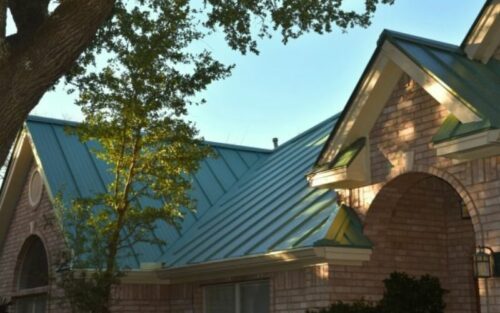
Green roofing provides natural insulation, natural light, reduces the urban heat island effect, and promotes environmental sustainability.
Solar Shingles
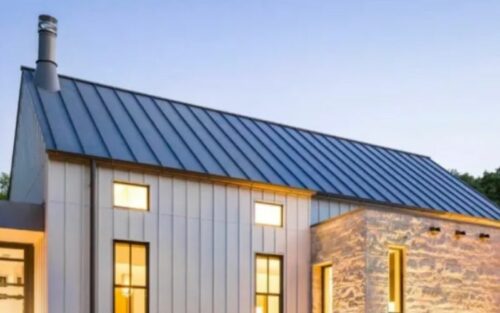
Solar shingles are designed to capture solar energy and convert it into electricity, contributing to energy efficiency and can reduce electricity bills. They blend seamlessly with traditional roofing materials and are an eco-friendly option for homeowners looking to harness solar power.
Concrete Tile
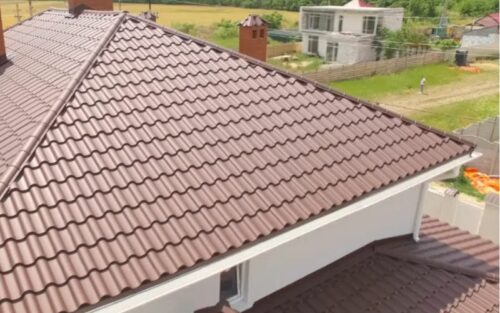
Concrete tile roofing offers durability and versatility. It is resistant to fire, wind, and pests, making it a low-maintenance choice
Clay Tiles
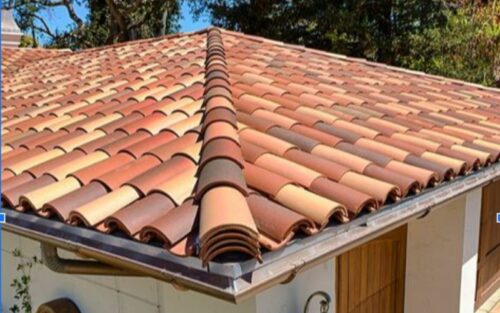
Clay tile roofing has a distinctive, Mediterranean-inspired appearance. Clay tiles are durable, and resistant to fire, moisture, and pests, making them suitable for various climates.
Essential Maintenance Tips For 24X32 Garage
Owning a 24X32 garage is an investment in convenience and functionality. Here are some essential maintenance tips to keep your 24X32 garage in top shape:
- Inspect the garage doors and tracks annually and lubricate rollers and hinges to prevent wear.
- Check for cracks or deterioration in the concrete slab foundation, seal minor cracks, and replace damaged sections as needed.
- Wash siding annually with mild soap and water to prevent dirt buildup.
- Reseal around doors, windows, and trim every 1-2 years to prevent water intrusion.
- Promptly remove debris and replace worn components before leaks occur.
- Check gutters and downspouts for clogs and damage, clear obstructions, and realign components.
- Lubricate and tighten overhead garage door hardware regularly. Replace damaged or noisy rollers.
- Keep the interior clean and organized to spot potential problems early.
- Recoat the garage floor every 2-3 years to renew the protective finish and prevent cracks, stains, and other damage.
Regular inspections and maintenance preserve your garage’s function and value for years. Contact Steel and Stud if more extensive repairs are needed.
24x32 Garage Kit
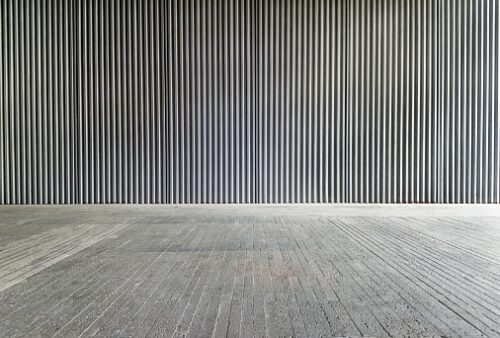
Steel garages are made up of a few different materials, with the primary one being steel. Steel is used in the framing of the building. Sturdy beams are erected by mounting them with concrete.
Metal sheets cover the walls, and the doors may be fabricated from other materials like wood or metal. Steel buildings stand on a concrete floor. The materials used in the construction of the metal garage are durable, offering our customers long periods of service in extreme weather.
Our 24×32 garage kits provide all the essential components to build a fully functional enclosed garage tailored to your needs. Each kit includes sturdy galvanized steel framing with pre-cut beams and purlins for simplified assembly. The structure is topped with heavy gauge steel roofing panels available in your choice of styles and colors.
Metal wall panels in various colors encase the garage interior, while trim pieces provide a refined finish. Kits include one or more insulated steel overhead garage doors with glass options. You can further customize with extra entry doors, windows, skylights, and insulation. Lean-to additions are available for covered outdoor space.
Our modular design allows you to select from roof types like gable, saltbox, or curved. Pick from cool or warm tones for the exterior walls and roof. With numerous configurations possible, we deliver customization at pre-engineered pricing.
Save thousands by purchasing a complete pre-designed garage kit vs sourcing individual components. Our integrated ordering system identifies the optimal pre-cut metal parts to reduce waste. Do-it-yourselfers also appreciate simplified assembly with labeled, pre-punched materials.
Contact us today to order your 24×32 garage kit and save more cash on the storage and workspace you need. Your new garage can be a reality this season with our efficient kit ordering and build process.
Conclusion
Thinking of extra space within your compound? A metal garage kit is the best deal for you. Due to its un-decaying nature, where termites and rodents cannot destroy it, these steel buildings are more durable and shield your valuable items from high winds, snow, sunlight, and rain. Furthermore, it is less expensive compared to wood, brick, and stone garages.
So, if you’re looking for someone who resonates with your metal building preferences, Steel And Stud is at your beck and call.
We customize the steel garage to fit the interests of our customers, besides having favourable pricing. Our pricing is inclusive of labor costs. We do timely delivery, and the installation process is fast. For more information, our approachable sales representatives are available to assist. All you need to do is give us a call.
Frequently Asked Question
You need at least a 24×32 ft space cleared and leveled to erect the garage itself. Allow extra space on all sides for overhangs and construction access. Ideal total space is 28×36 ft.
A basic 24×32 garage requires approximately 14-16 roof trusses spaced 2 ft apart. The number can vary slightly based on design.
The primary siding options for our 24×32 garages are ribbed metal panels or classic wainscoting with trim. Other customizable options are available.
Most 24×32 garage kits include two lockable walk doors, requiring 2 door lock sets. More can be added if needed.
A standard 24×32 garage height is typically 12 ft at the sidewalls with a 4/12 pitched roof slope. Taller options are available.
Building a basic 24×32 garage requires around 29 sheets of 4×8 composite siding, 30 sheets of 1/2″ OSB for the roof, 14 garage door hinges, 10 lbs of assorted nails and screws, and 14-16 roof trusses. Exact material needs vary based on design.
