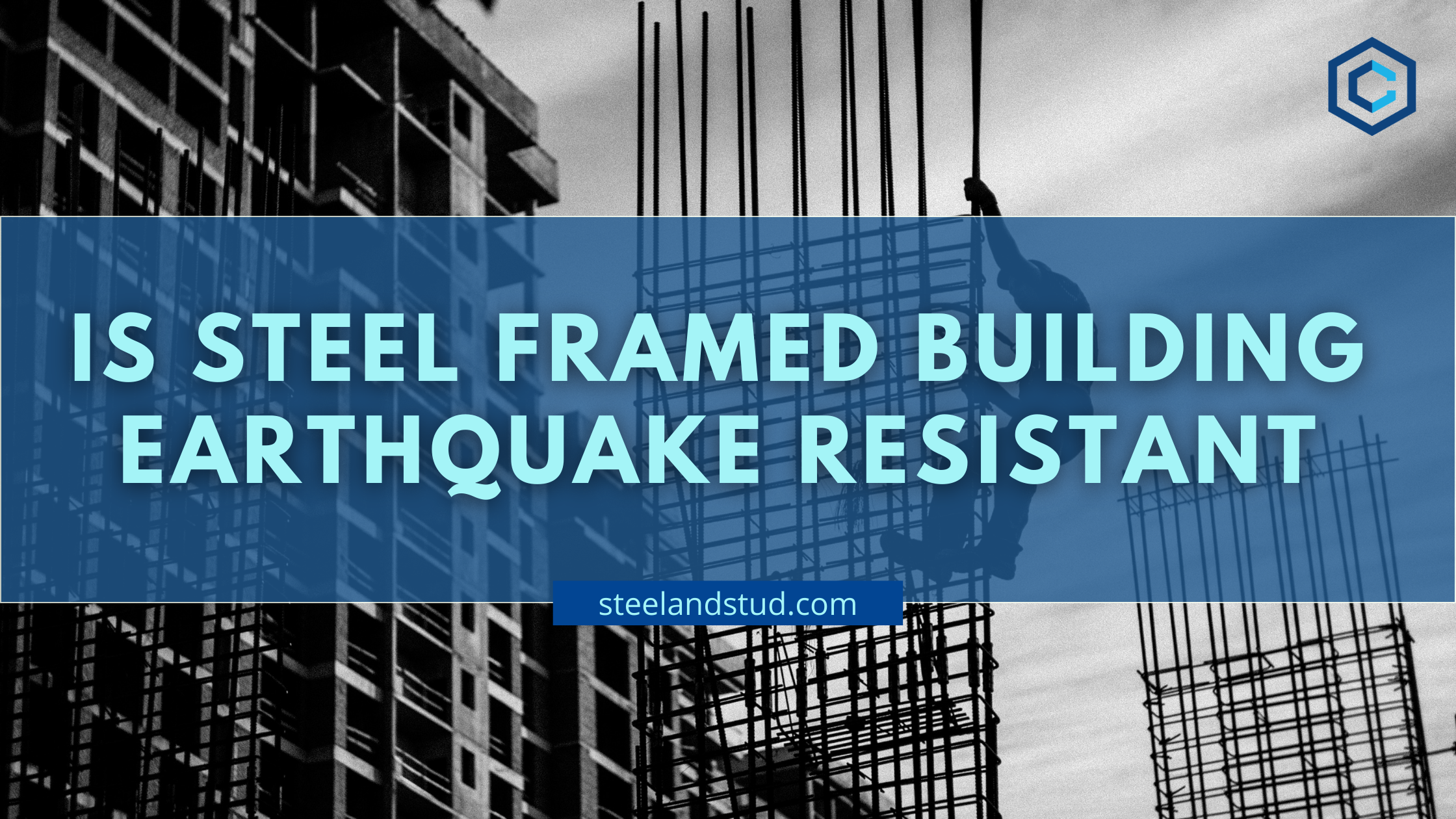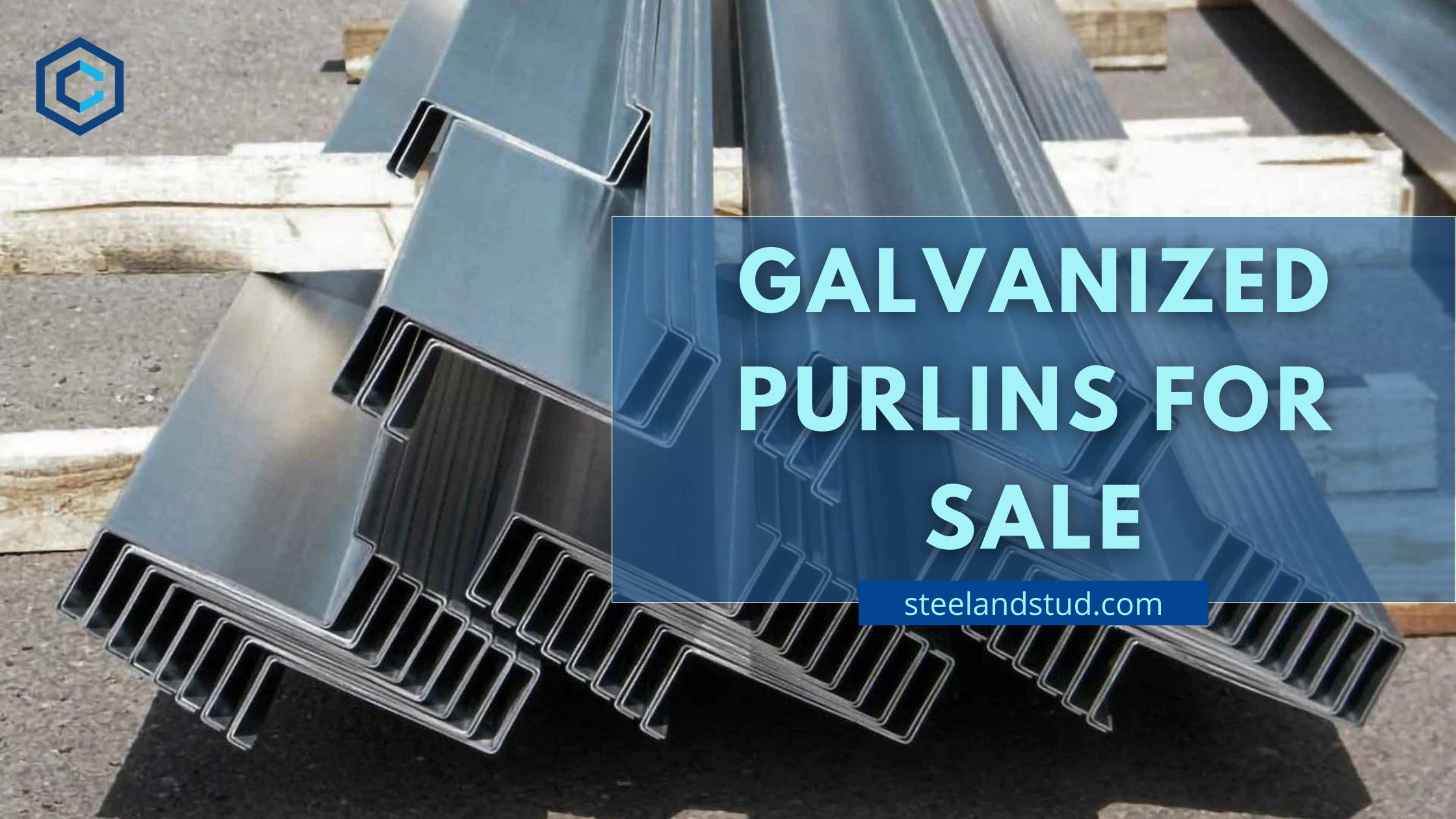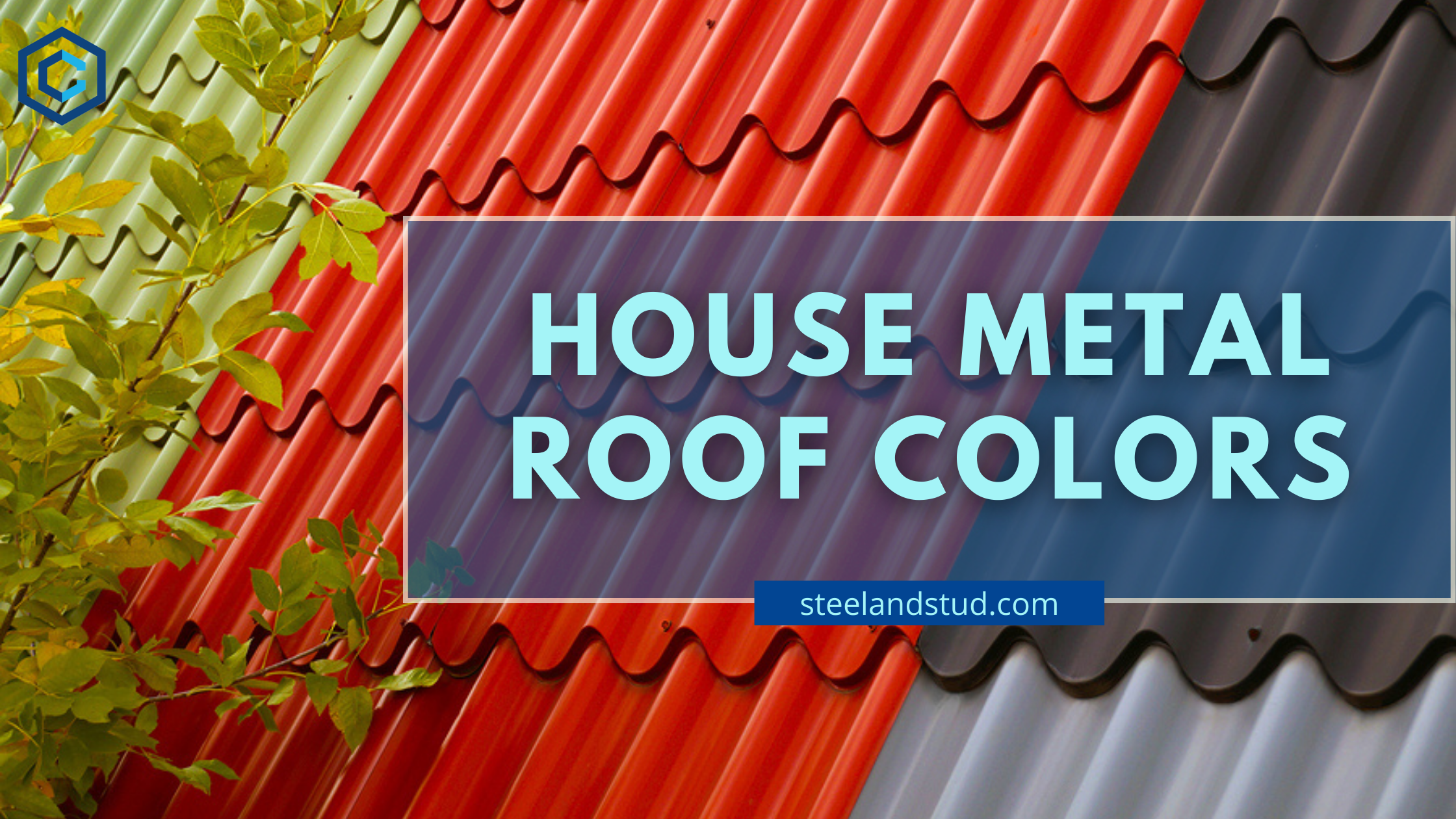
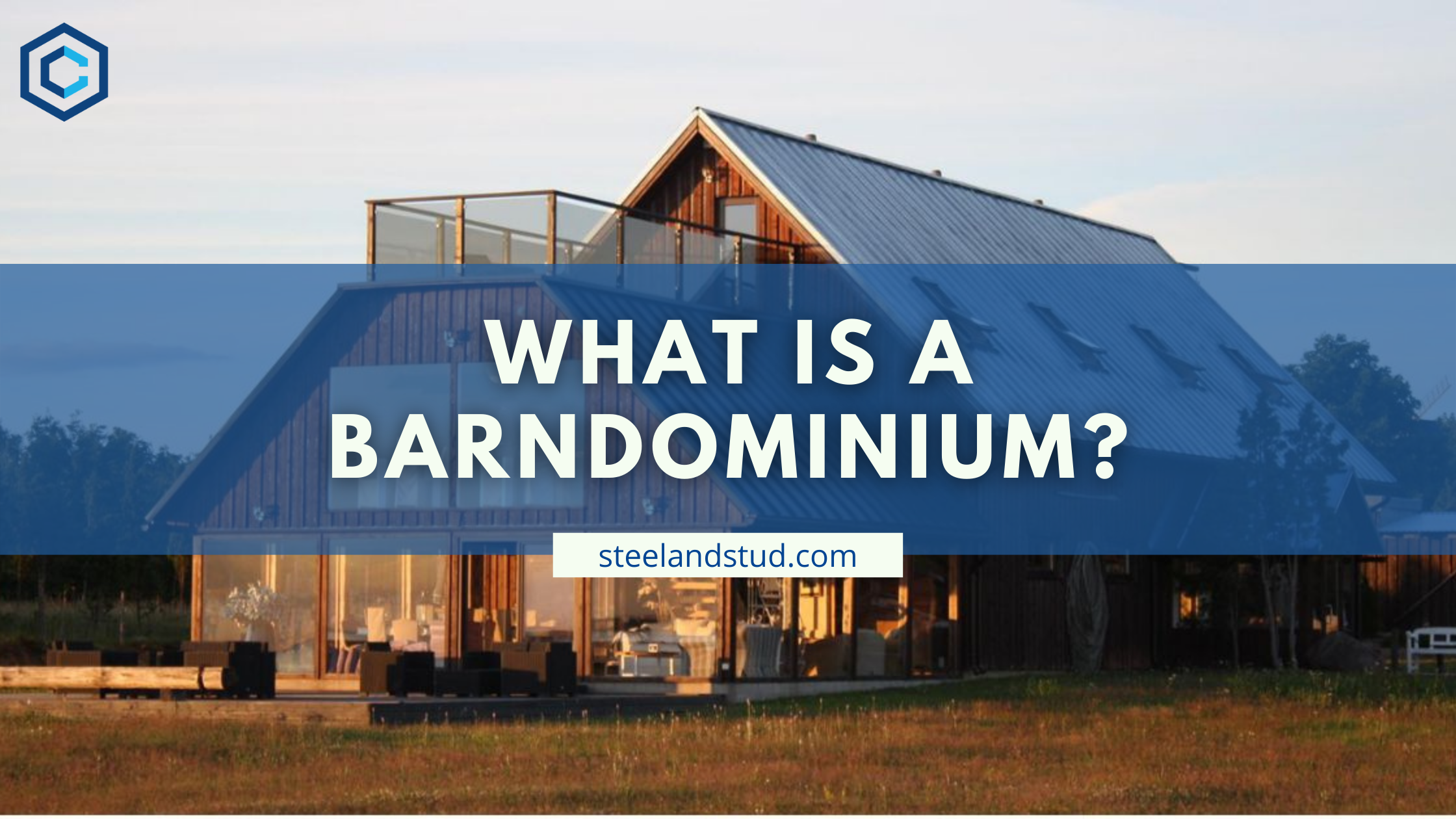
What Is a Barndominium? The Ultimate Guide of 2023
- Kunal Singh
A barndominium is a type of structure that combines features of a barn and a condominium. It is a metal building with an open floor plan that includes a living area, kitchen, and bedroom(s). Some of them have additional space that can be used for a home office, workshop, or storage.
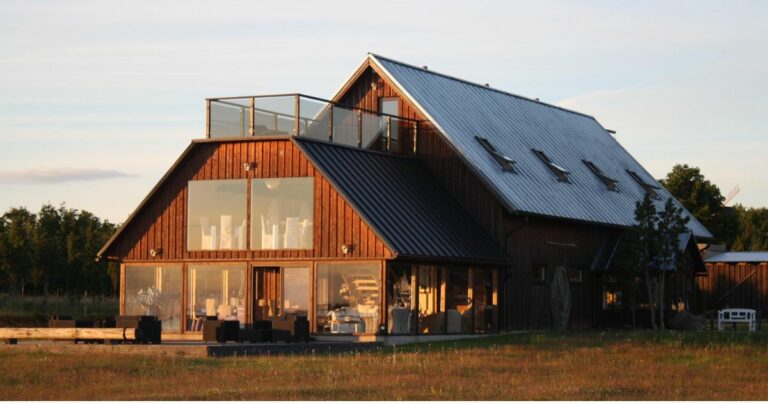
Due to their versatility and affordable price point, barndominiums are becoming increasingly popular in rural areas, but there is growing interest in them in urban and suburban settings.
A barndominium may be the ideal option for you if you’re searching for a low-cost, low-maintenance house with more versatility in how it’s used. If you’re curious about what they are like, or if you’re thinking of building one yourself, then read on!
We’ll look at what makes barndominiums unique, some pros and cons to consider before construction, and some examples of this type of home from around the country.
Table of Contents
Overview of Barndominium
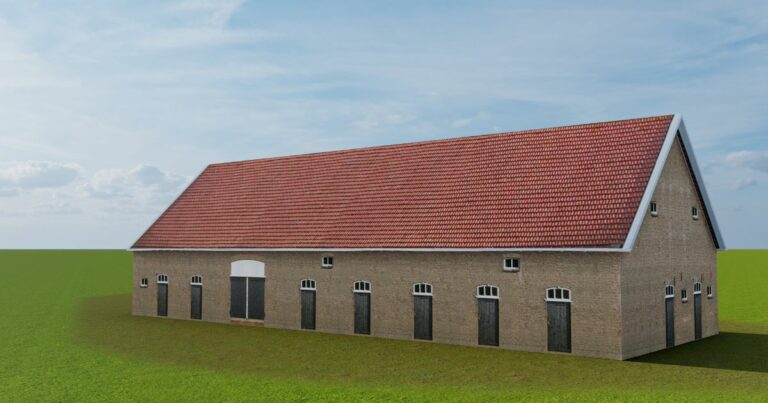
A barndominium also called a barndo, is an open concept steel building with ample square footage. They are popular among farmers and ranchers as livestock barns because of their low cost and durability.
But the popularity of barndominiums is growing as more people are looking for exciting home designs that combine indoor and outdoor living spaces. Barndominiums can be used as primary residences, guest houses, or even man caves because they’re made from steel and resistant to fire, pests, and weather damage.
And since they have such a high R-value (a measure of insulation), they’re perfect for homes in cold climates. Barndominiums are still relatively new in the U.S., but they’ve been around for centuries in Europe.
The first barndominiums were built in Germany during the 18th century. These early barns were made from a mixture of clay, straw, and water called wichse.
Wichse was used to coat the outside of the barn home and would harden in the sun, creating a waterproof and fireproof barrier.
Today, barndominiums are usually made from steel, but some are made from wood or other materials. Barndominiums come in all shapes and sizes but typically have an open floor plan with high ceilings.
Why a Barndominium?
A barndominium is perfect for people who want country living but want to be close to town. It offers the best of both worlds.
The popularity of barndominiums is growing because they offer so many benefits. They are affordable, energy-efficient, and eco-friendly. They are also an excellent option for people who have a lot of property and want to use it to its full potential.
If you’re thinking about buying a barndominium, be sure to do your research first. You’ll need to consider a few things before making a decision.
For example, you’ll need to decide which type of barndominium is right for you and whether or not you want it to be custom-built.
Types of Barndominiums
There are two types of barndominiums.
Prefabricated
These barndominiums are built in a factory and then transported to your property. They are usually less expensive than custom-built homes but may not be as high-quality.
Custom-Built
As the name suggests, these barndominiums are built from scratch on your property. This gives you more control over the design and construction of your home but will likely be more expensive.
When deciding which type of barndominium is right for you, you must consider your budget and what you’re looking for in a home.
You’ll likely need to spend more money if you want a high-quality, custom-built home.
But if you’re on a budget, then a prefabricated barndominium might be the way to go. Barndominiums are becoming increasingly popular because they offer so many benefits.
They are more inexpensive than traditional homes and are an excellent option for people who want to be close to nature.
What Do Barndominiums Look Like?
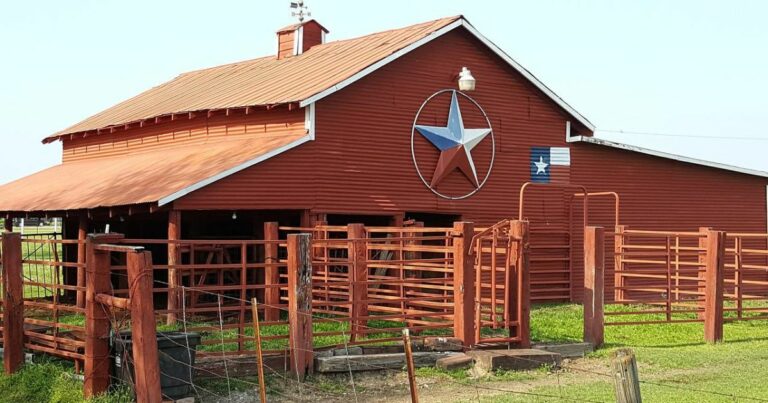
Barndominiums can come in all shapes and sizes, but they typically have an open floor plan with high ceilings.
They are usually made from steel, but some are made from wood or other materials. Barndominiums often have large energy-efficient windows to let in natural light and offer stunning views of the surrounding countryside.
Some barndominiums even have outdoor living spaces, such as decks or patios.
Barndominiums can be built to look like any home, from a country cottage to a modern mansion.
It all depends on your budget and what you’re looking for in a home.
Some people prefer the rustic look of a barn, while others want their barndominium to look like a traditional house.
Some people want their barndominium to be a mixture of both styles.
However, everyone has their preference; you can choose what type and size you want to build your dream barndominium.
Who Are Barndominiums For?
Barndominiums are for people who want the country living experience but don’t want to sacrifice the perks of city living. They’re perfect for people who love spending time outdoors but also appreciate having access to a city’s amenities.
Barndominiums come in all shapes and sizes, so it’s crucial to find one that fits your needs. If you’re looking for a place to raise your family, you’ll want something with plenty of bedrooms and bathrooms.
If you’re more interested in using your barndominium as a vacation home or office space, you may prefer something with less square footage.
No matter what you’re looking for, there’s sure to be a barndominium that’s perfect for you.
Where Are Barndominiums Being Built?
There’s no place like Texas when it comes to building a barndominium. With its wide-open spaces and relaxed building codes, the Lone Star State is a prime destination for folks looking to build their dream homes. And while you’ll find barndominiums popping up all over the state, some hotspots seem to be especially popular.
In the Hill Country, Blanco and Wimberley are two of the most popular places to construct a barndominium. Because of their proximity to Austin, which is a major hub for those in the construction and real estate industries.
But it’s not just people from Austin who are flocking to these towns – they’re also attracting retirees from all over the country looking for a slower-paced lifestyle.
Meanwhile, East Texas is another hotspot for barndominiums. That’s because it’s home to some of the most beautiful land in the state.
People come from around to hunt, fish, and enjoy the great outdoors. And with its convenient location – just a few hours from Dallas, Houston, and Shreveport – it’s the perfect place to assemble a barndominium.
How to Build a Barndominium?
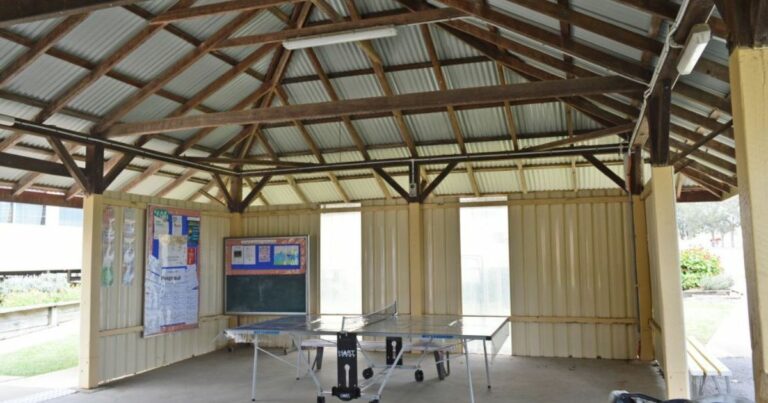
Building a barndominium is a big project, but it’s one that you can definitely do yourself. If you’re handy and have some experience with construction, then you should have no problem building a barndominium from scratch.
There are a few things you’ll need to take into consideration before starting the project:
Your budget: Building a barndominium can be expensive, so it’s essential to have a budget in mind before starting.
The size of your property: Choose the size of your barndominium based on the size of your property. You can build a bigger home if you have a large piece of land.
If you’re tight on space, you’ll need to be more selective with your design.
Your building materials: There are a few different options for building materials. You can use wood, metal, or even shipping containers.
The type of foundation you want: You can choose from various foundation options, including a slab, crawl space, or basement.
These are just a few things you’ll need to consider before building your barndominium. Once you’ve decided on a budget, property size, and building materials, you can start working on your design.
If you’re unsure where to start, plenty of resources are available online. You can also hire an architect or designer to help you with the planning of the barndominium building process.
How Long Does It Take to Build a Barndominium?
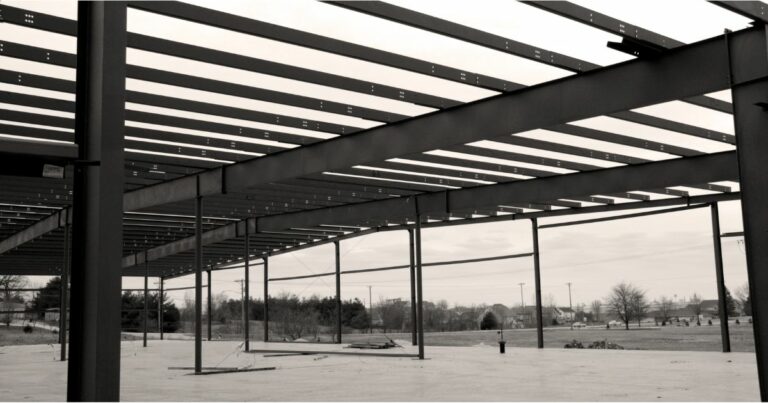
It can take a few months to a year, depending on the size and complexity of the project.
Some of the factors that will affect the build time include:
- The size and complexity of the project
- The weather conditions
- Your experience level
If you’re experienced in construction and have a large crew working on the project, you can build a barndominium relatively quickly.
However, it will take longer if you do the project yourself or have a minor team.
If you’re looking for a quick turnaround, it might be best to hire a contractor who has experience with barndominiums. They should be able to give you an accurate estimate of how long the project will take.
Moreover, it also depends on what type of barndominiums you want. For instance, if you want a Conversions, it would probably take less time to complete than new construction.
If you want to build a prefabricated one, it might take a shorter time, too, since it requires less construction.
How Much Does a Barndominium Cost?
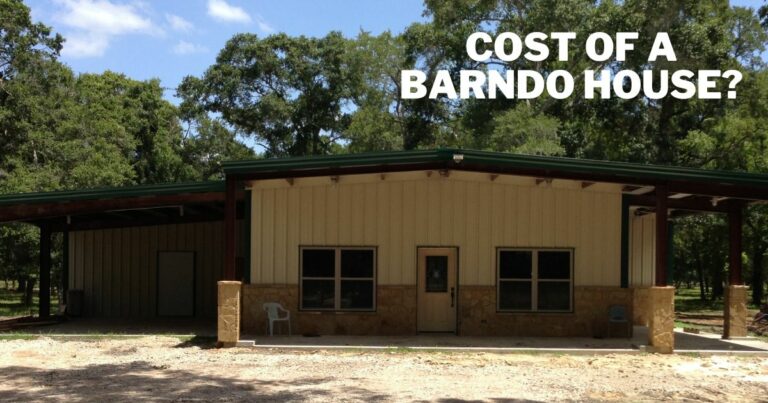
There’s no set price for a barndominium. Like any other home, the cost of a barndominium depends on several factors, including the size and location of the property, quality of materials and finishes, and any additional features or amenities.
Building a barndominium will cost about $62-$136 per square foot. However, depending on the specific details of your project, the total cost could be more or less than that.
For example, if you’re planning to build a large barndominium on a rural property, your overall costs will be higher than if you’re building a smaller one in an urban area.
Luxury features and high-end materials will also drive up the cost of your barndominium.
If you’re on a tight budget, there are ways to save money on your project. For instance, you can use less expensive materials, such as metal instead of wood, for the framing.
You can also build a smaller home or forgo luxury features and finishes. By doing this, you can keep your costs down while still ending up with a beautiful and functional barndominium.
Advantages & Disadvantages of a Barndominium?
There are a few advantages and disadvantages of a barndominium that you should consider before deciding if this is the correct type of home for you.
- Affordability
- Longevity
- Durability
- Flexibility
Affordability
One of the main advantages of a barndominium is that they’re more affordable than traditional homes. Because they’re typically built with simpler designs and materials, barndominiums cost less to build.
This makes them an excellent option for people on a tight budget. It also depends on the area where you will build your barndominium.
If you’re building in a rural area, your overall costs will be lower than if you were to build in an urban area.
Longevity
Another advantage of a barndominium is that they’re built to last. Because they’re constructed with durable materials, such as metal and concrete, barndominiums are designed to withstand the elements and last for many years.
This makes them an excellent investment for people who want to build a home that will stand the test of time.
The longevity depends on many factors, such as the quality of materials used, the climate, and how well the barndominium is maintained.
If you keep maintaining its roof and slide, your barndominium will last more than five decades which is more than enough for three generations.
Durability
In addition to being long-lasting, barndominiums are also highly durable. Because they’re typically made with metal and steel structures, they can withstand high winds, heavy rains, and other severe weather conditions. And many other things such as:
- Mold
- Mildew
- Corrosion
- Termites
This makes them an ideal option for people who live in areas that are prone to hurricanes, tornadoes, and other natural disasters.
Flexibility
Another advantage of a barndominium is that they’re very flexible. Because they can be built to any size or configuration, barndominiums can be designed to meet each homeowner’s specific needs.
It makes them an excellent option for people who want a home customized to their personal preferences.
For example, if you need a lot of space for your family, you can build a large barndominium. Or, if you’re an artist who needs a studio, you can design a barndominium with plenty of room for your supplies and equipment.
The possibilities are endless when it comes to designing a barndominium.
Disadvantages
Everything has a limit, and so does a barndominium. Here are some disadvantages of building a barndominium:
- Challenging to find financing opportunities
- It May be complex to resell
- Zoning restraints
Challenging to find financing opportunities
One of the most significant disadvantages of a barndominium is that it can be challenging to finance. Because they’re not as common as traditional homes, it can be challenging to find lenders willing to provide financing for a barndominium.
This can make it difficult for people to get the money they need to build their dream home.
It May be complex to resell
Another disadvantage of a barndominium is that it may be tricky to sell again. Because they’re not as common as classic homes, it can be challenging to find buyers interested in purchasing a barndominium.
As you customize it to your preferences, it can also become unique, which may limit the pool of potential buyers.
Zoning restraints
Another disadvantage of a barndominium is that they’re subject to zoning restrictions. Because they don’t fall into the traditional home category, barndominiums are often zoned for agricultural or commercial use.
This means they can’t be built in certain areas, such as residential neighborhoods.
Before you build a barndominium, check with your local zoning laws to see if they’re allowed in your area.
barndominiums are widespread in rural areas; you do not have to worry about the building codes and other restrictions you would have in the city.
The cost of land is also cheaper in rural areas, so it’s a great option if you’re on a budget.
Are Barndominiums Safe?
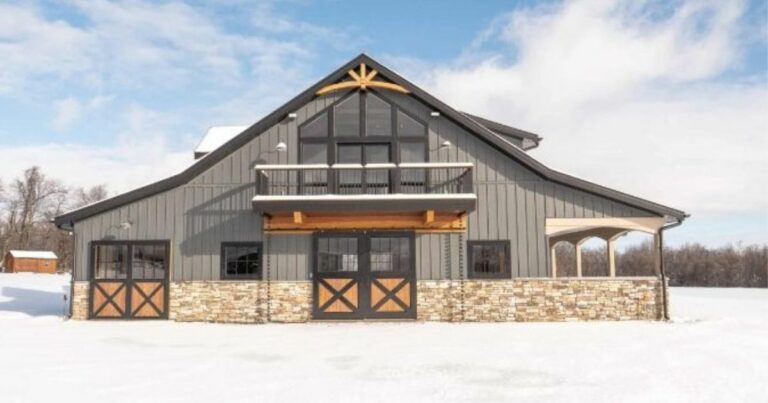
Barndominiums are safe because they are made of solid wood timbers, steel, and metal components. Many barndominiums have been built across the United States, and there have been no significant issues reported.
Some people may have a primary concern about barndominiums is the potential for termites or other pests to damage the building. However, proper construction and maintenance can help to minimize this risk.
Additionally, many homeowners insurance policies will cover damages caused by pests.
So, if you’re wondering if a barndominium is safe, the answer is yes!
What Are the Different Types of Barndominiums?
There are three main types of barndominiums:
- The Pole Barn Style
- The Metal Building Style
- The Wooden Cabin Style
The Pole Barn Style
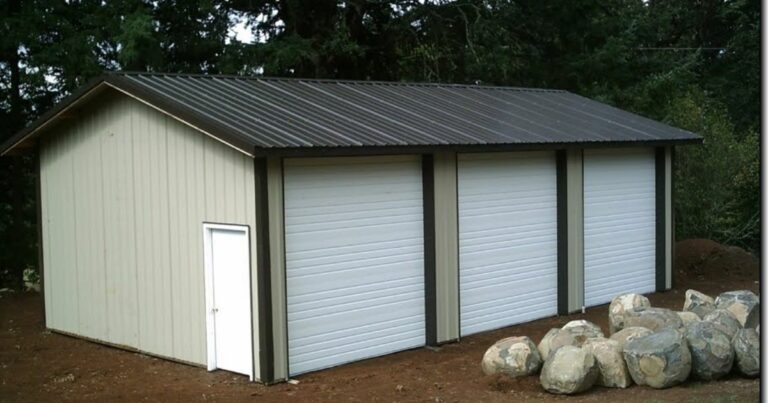
The pole barn style is a popular choice for homes and other buildings because it’s affordable, easy to construct, and can be used for various purposes.
It gets its name from using long poles to support the roof and walls. The poles are set in the ground and then framed with lumber to create the structure of the building. This style is often used for outbuildings like garages and sheds, but it can also be used for homes, churches, and other buildings.
One of the benefits of this style is that it can be easily adapted to fit your needs. You can add or remove walls, change the roofline, and make other necessary alterations. And since it’s a simple design, it’s easy to construct.
The Metal Building Style
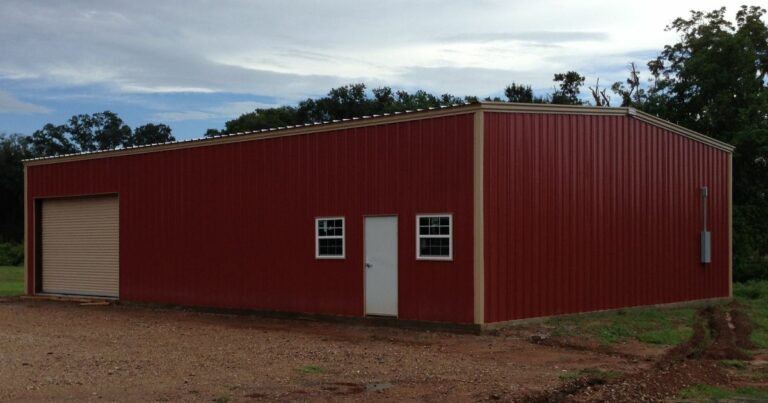
A metal building barn style can be an excellent choice for those looking for a durable, cost-effective structure. Metal buildings have many advantages over traditional barn styles, including resistance to fire, wind, and hail. They are also less likely to sag or collapse in severe weather conditions.
Metal buildings can be designed to complement any landscape, and they require very little maintenance.
The Wooden Cabin Style
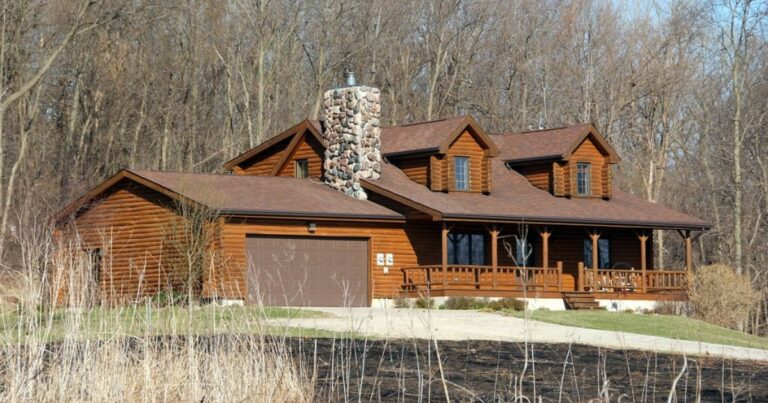
When most people think of a cabin, they envision a rustic log cabin nestled in the woods. But another type of cabin is becoming increasingly popular – the wooden cabin style. These cabins are usually built with reclaimed wood or recycled materials, and they have a rustic yet stylish look that is perfect for any outdoor space.
The best thing about wooden cabin-style is that they can be easily adapted to any size or budget. Whether you’re looking for a small weekend getaway or a spacious family home, these cabins can be customized to meet your needs.
And because they’re made from recycled materials, they’re also very eco-friendly.
Is A Barndominium Right For You?
If you’re looking for a living and working space and ready to enjoy an affordable, low-maintenance home, a barndominium may be right for you. We’ve provided builds for thousands (and counting) of satisfied homeowners and businesses.
Steel and stud has many metal building professionals that are active in the barndominium construction market that can make your metal home plans come to life. Do visit our website and contact us for your Barndominium.
Frequently Asked Questions
A barndominium is a house that has been converted from a barn. There are many reasons why people might choose to convert their barn into a barndominium. Perhaps they live on a rural property and want more living space, or maybe they want to downsize but still have a great room for storage and animals. Converting a barn into a barndominium can be a great way to save money on construction costs while still getting the home you want.
There are several reasons why people might choose to build or buy a barndominium. Some people like the rustic look and feel of a barndominium, while others appreciate that they are more affordable than a traditional house. Barndominiums can be used for commercial purposes, such as running a business or using the space as an office. And, some people prefer to live in a rural area and find that a barndominium fits their needs better than a traditional home.
There are a few potential downsides to a barndominium. One is that, since they’re made from metal or other non-traditional materials, they can be less weather-resistant and more prone to rusting, rotting, or leaking than traditional homes. They can also be quite noisy due to the metal construction and can be tricky (or expensive) to heat or cool. Finally, because they’re not as common as traditional homes, they may be harder to sell if you decide to move.
A barndominium is a type of residential dwelling combining a barn’s features and a condo’s. They are made from steel or metal framing with large open spaces that can be used for livestock, equipment storage, or parking. The main difference between a barndominium and a house is the purpose for which they were built. A barndominium is designed to serve as both a home and a barn, while most houses are only used for residential purposes.

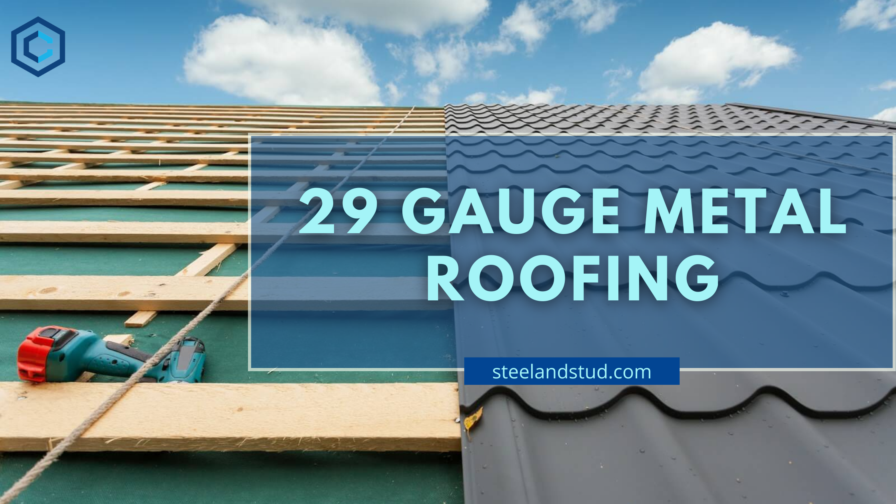
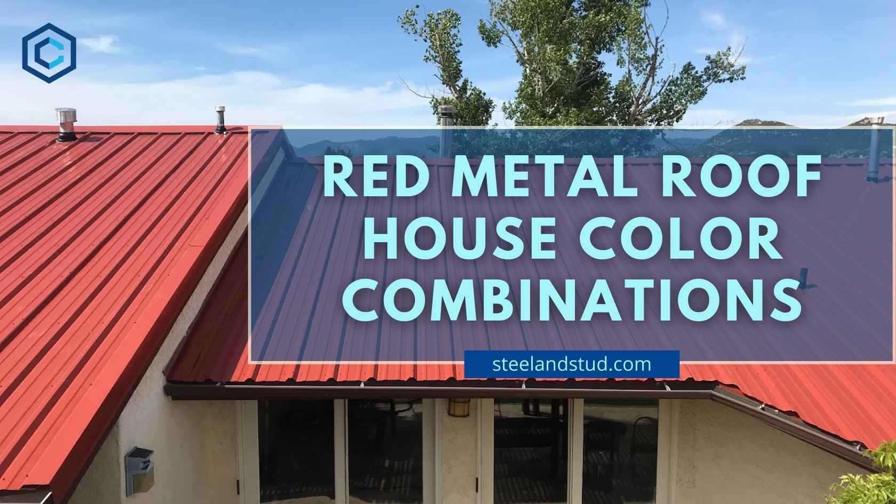
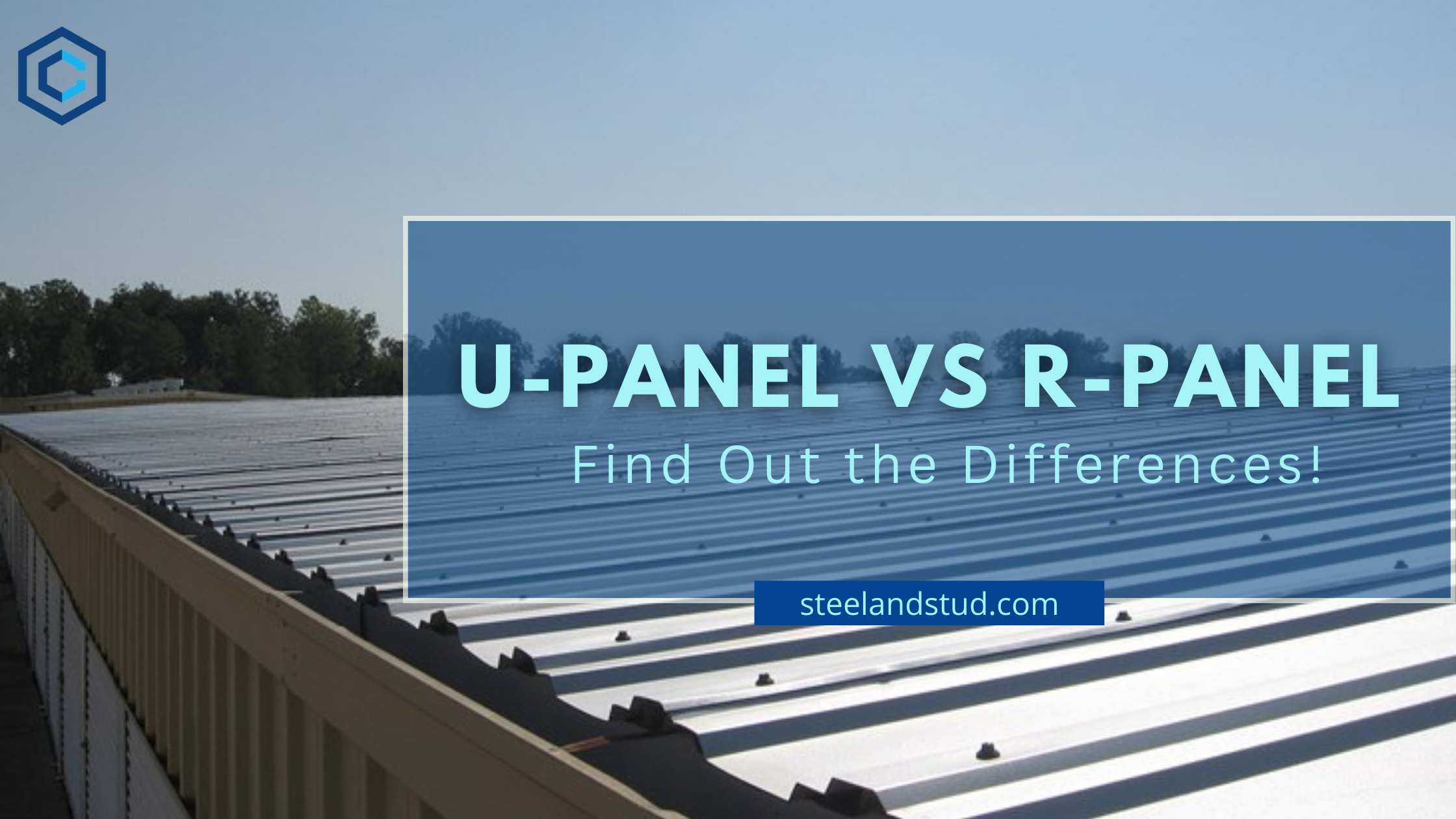
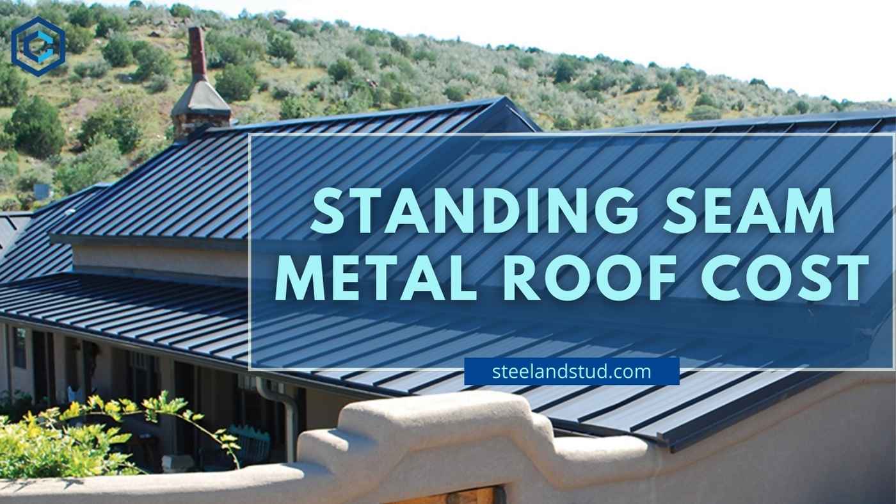
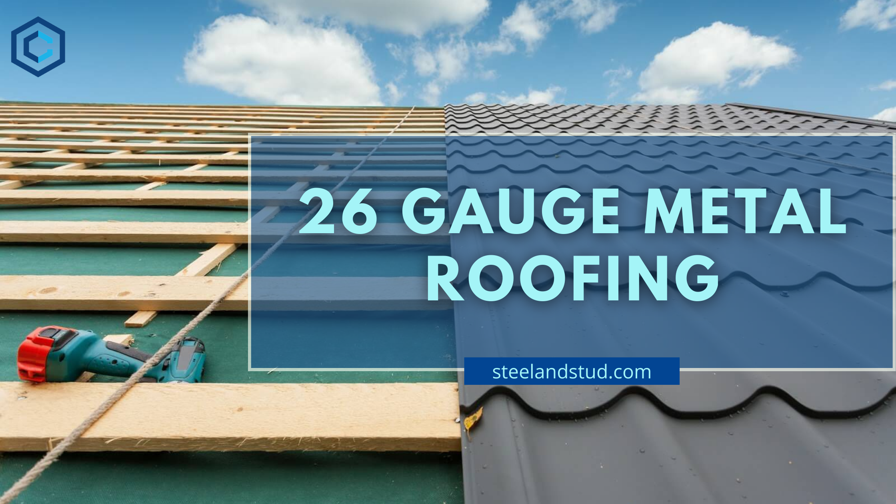
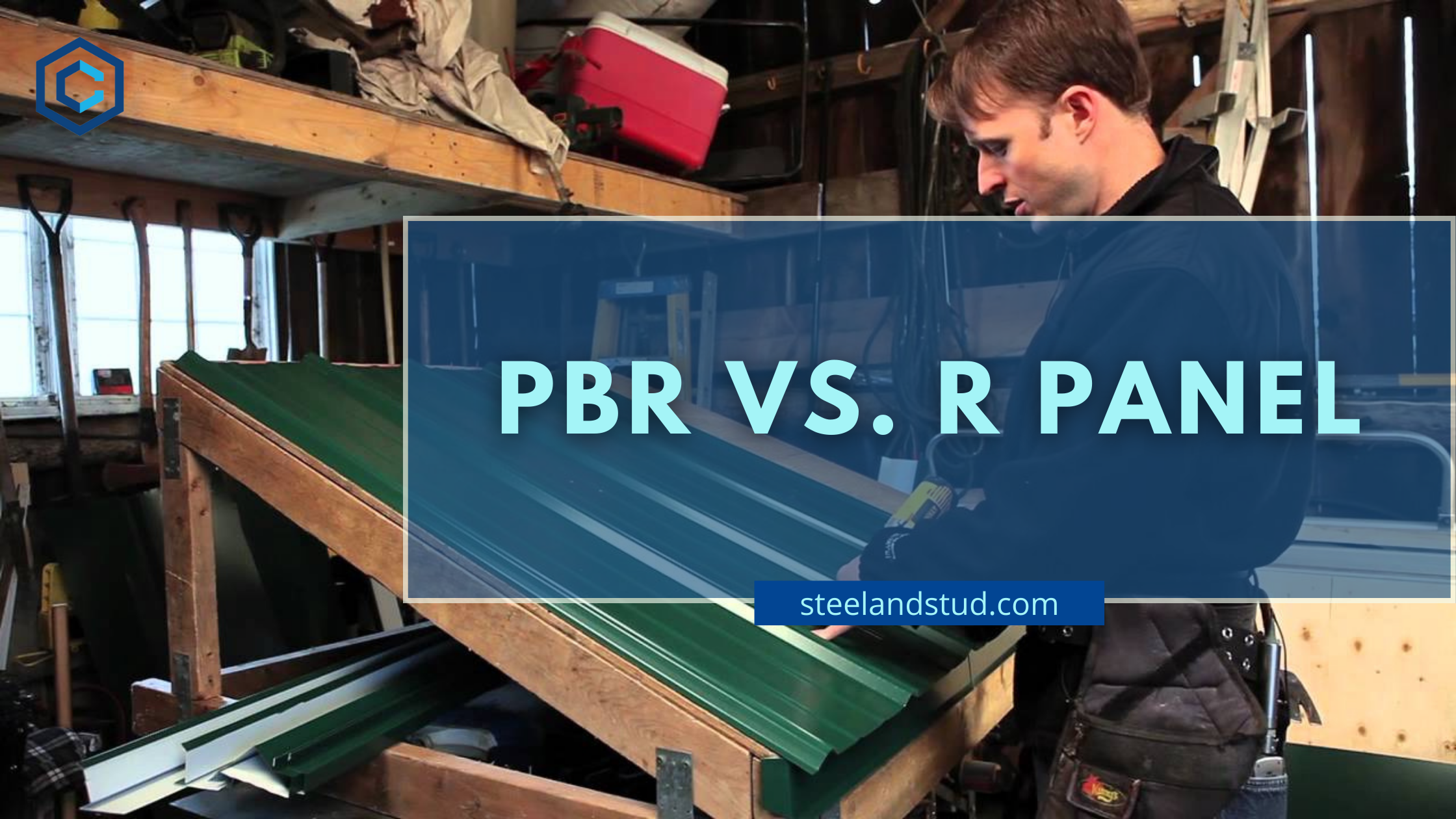
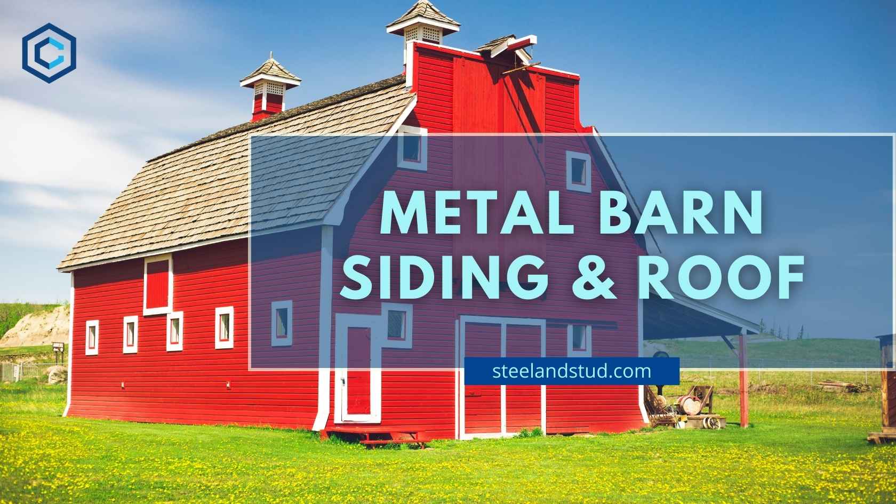
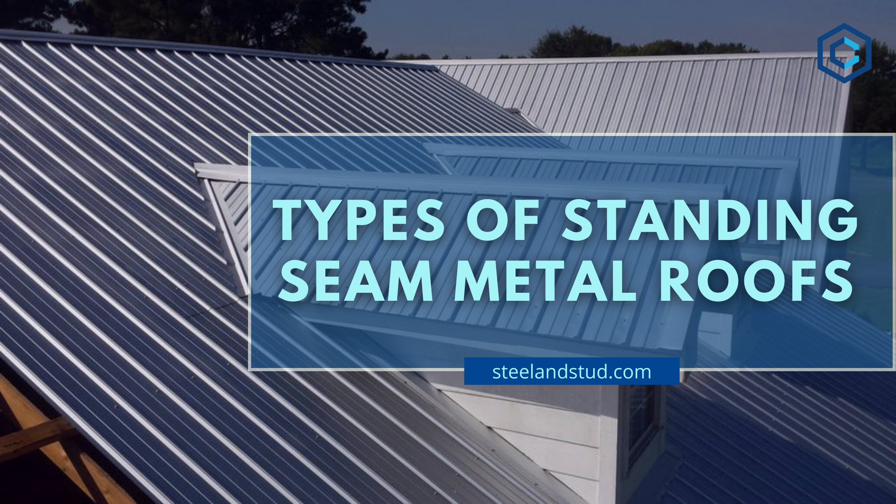
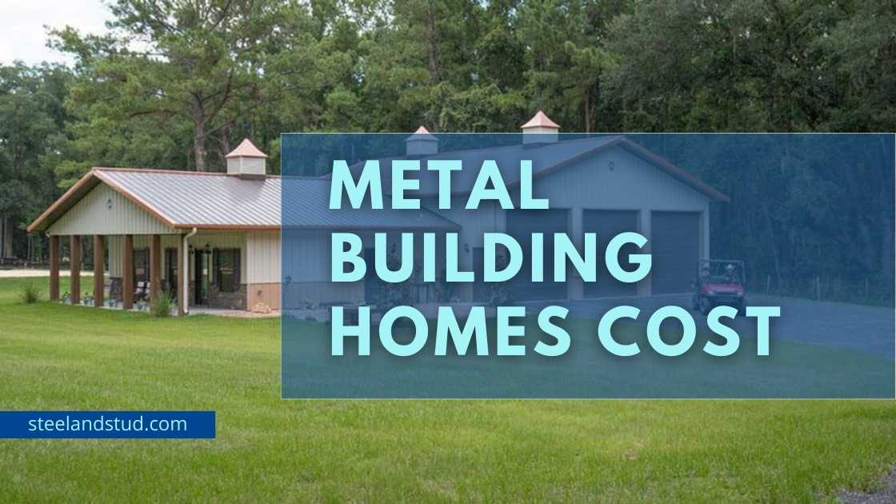
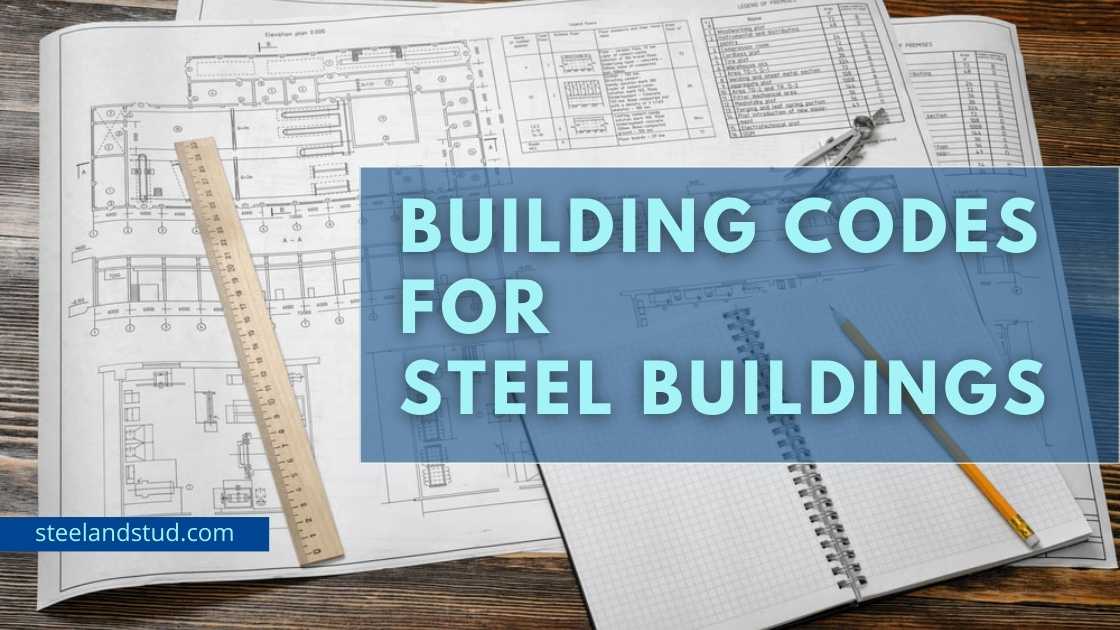
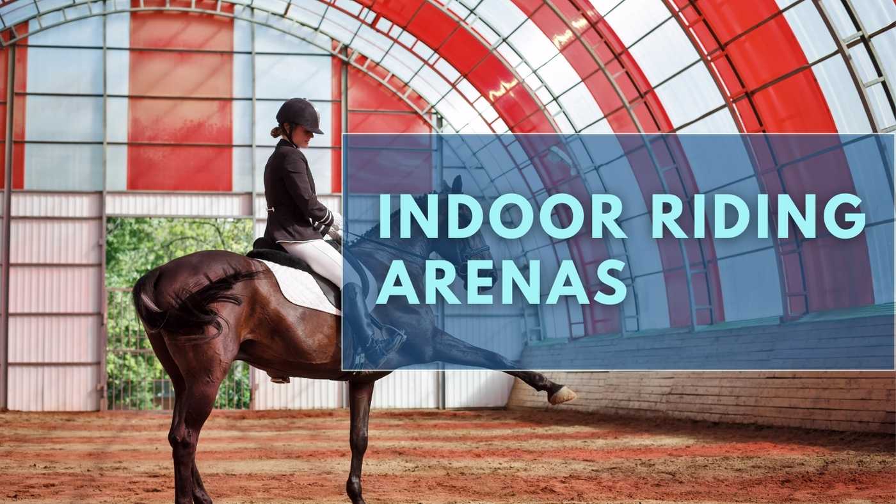
Indoor Riding Arenas: Types, Features, Benefits, and Cost
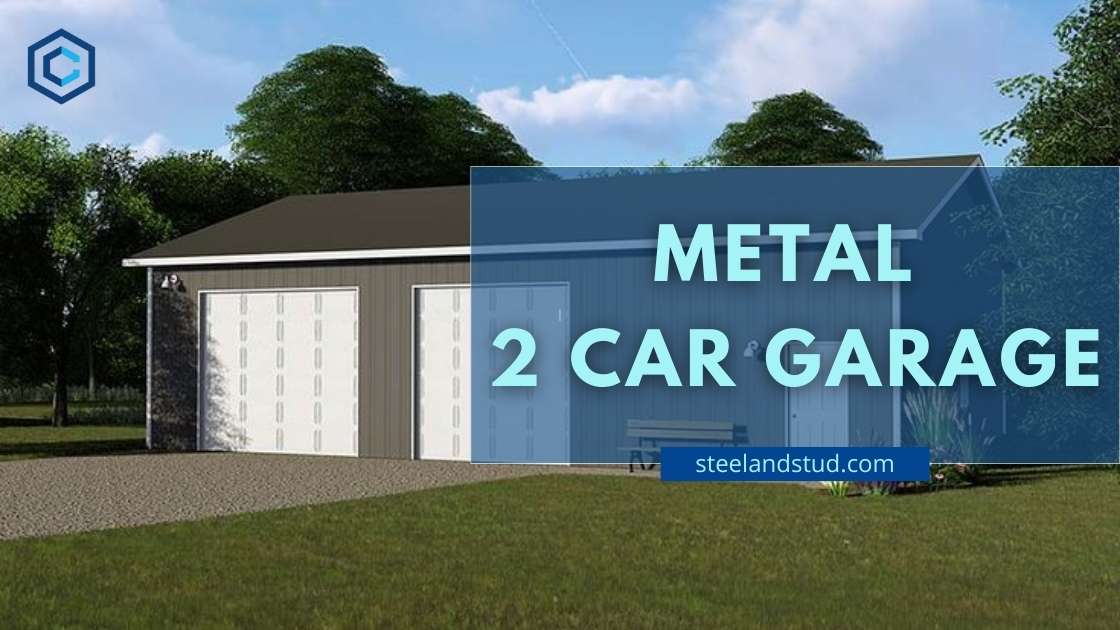
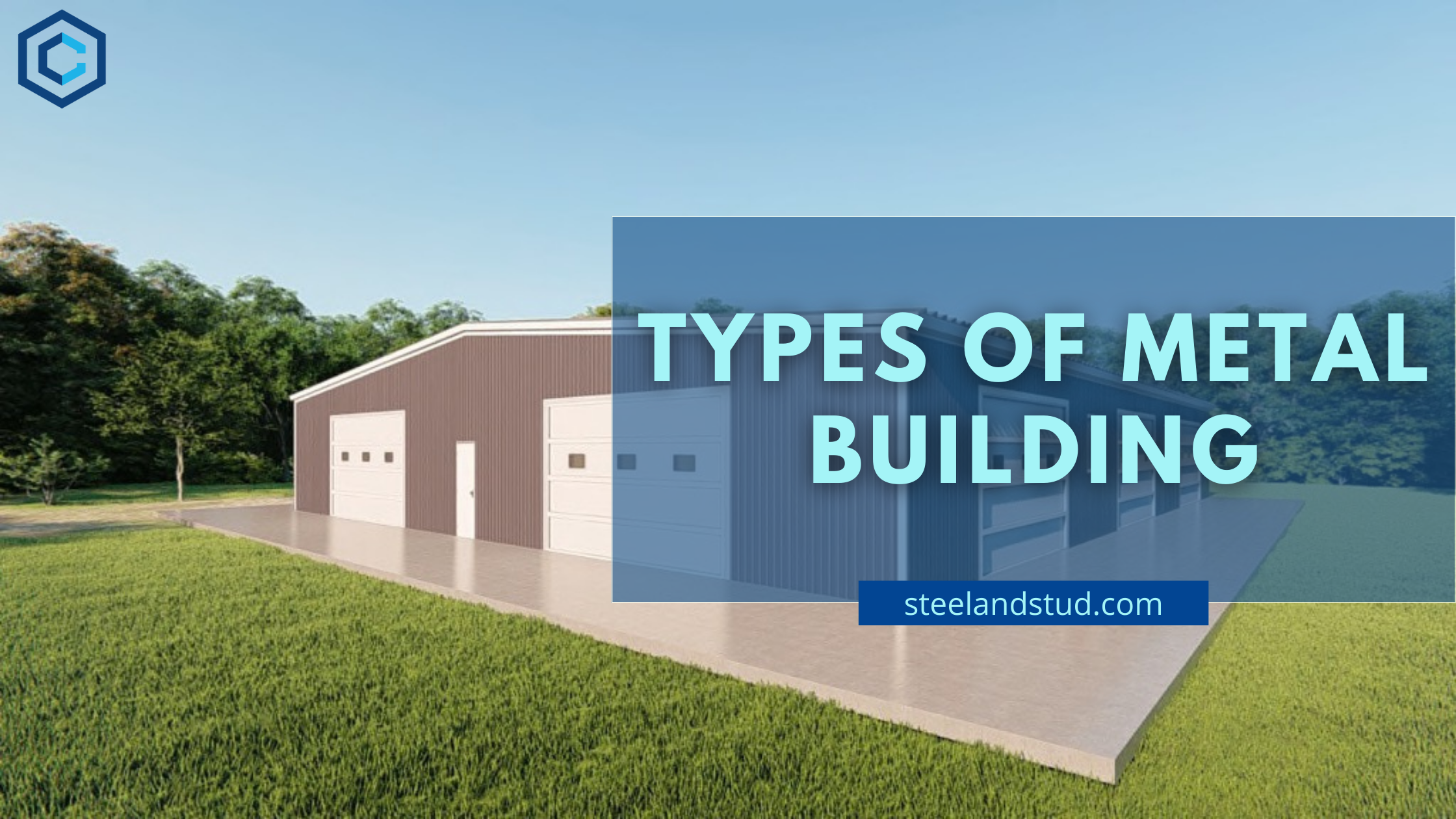
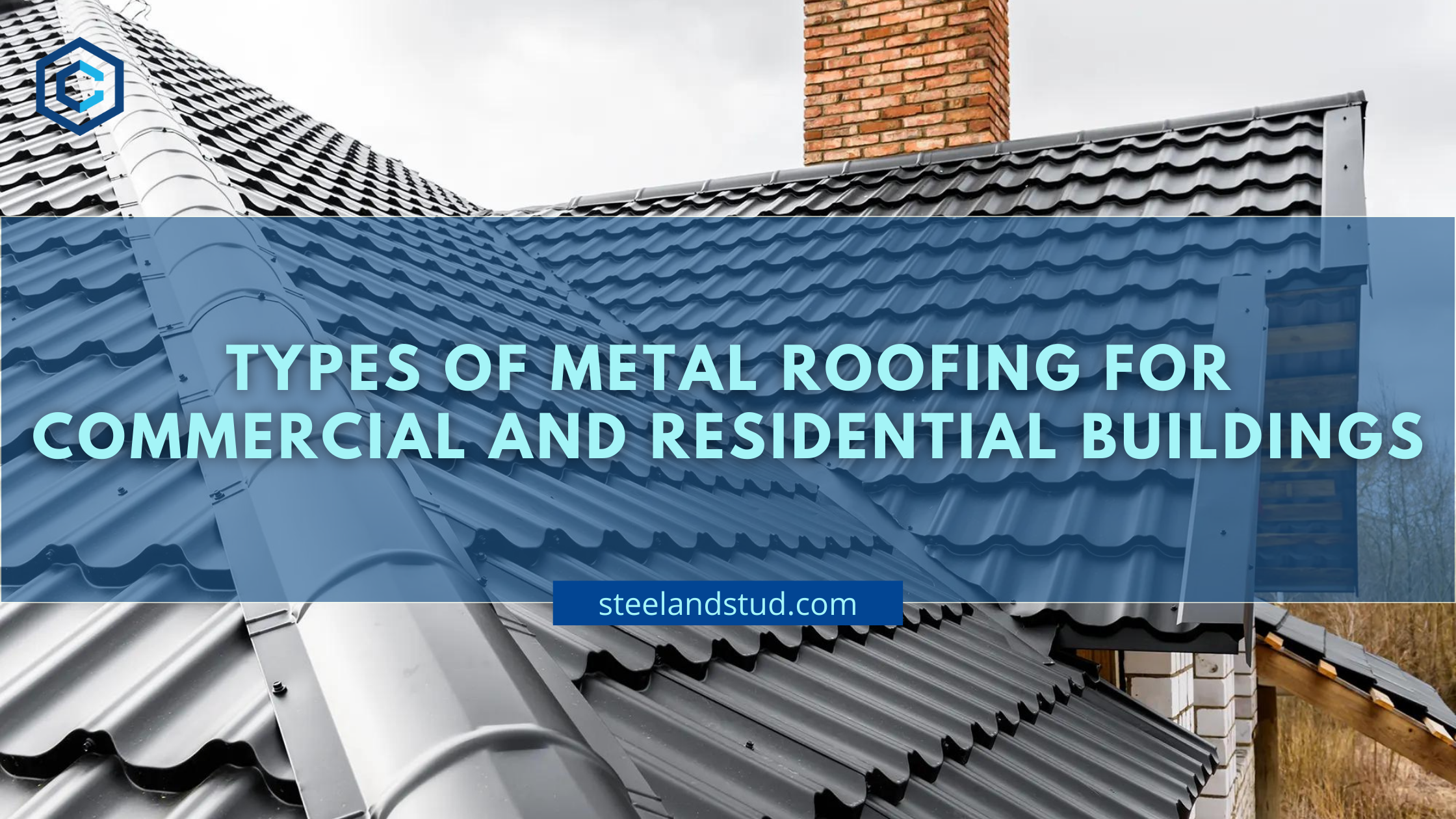
Different Types of Metal Roofing for Commercial and Residential Buildings
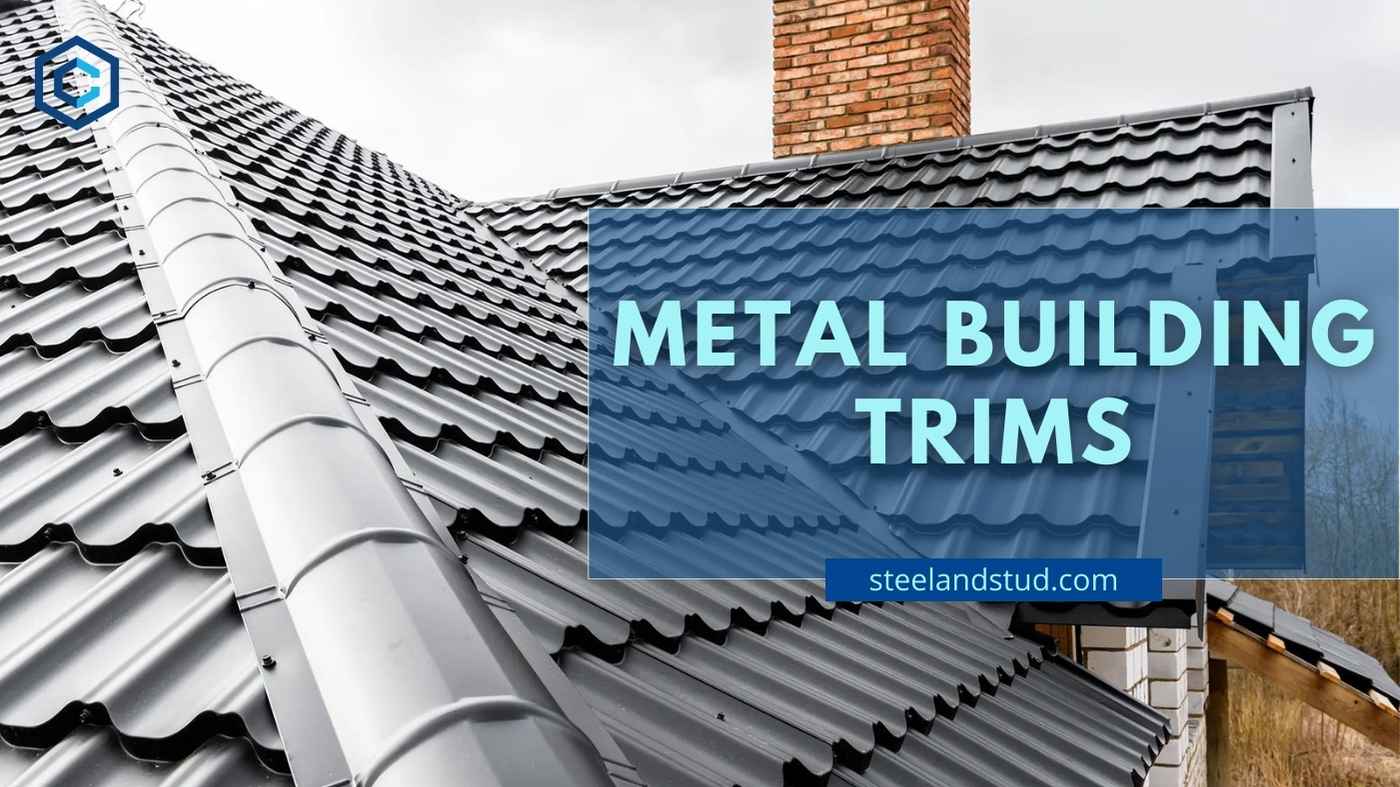
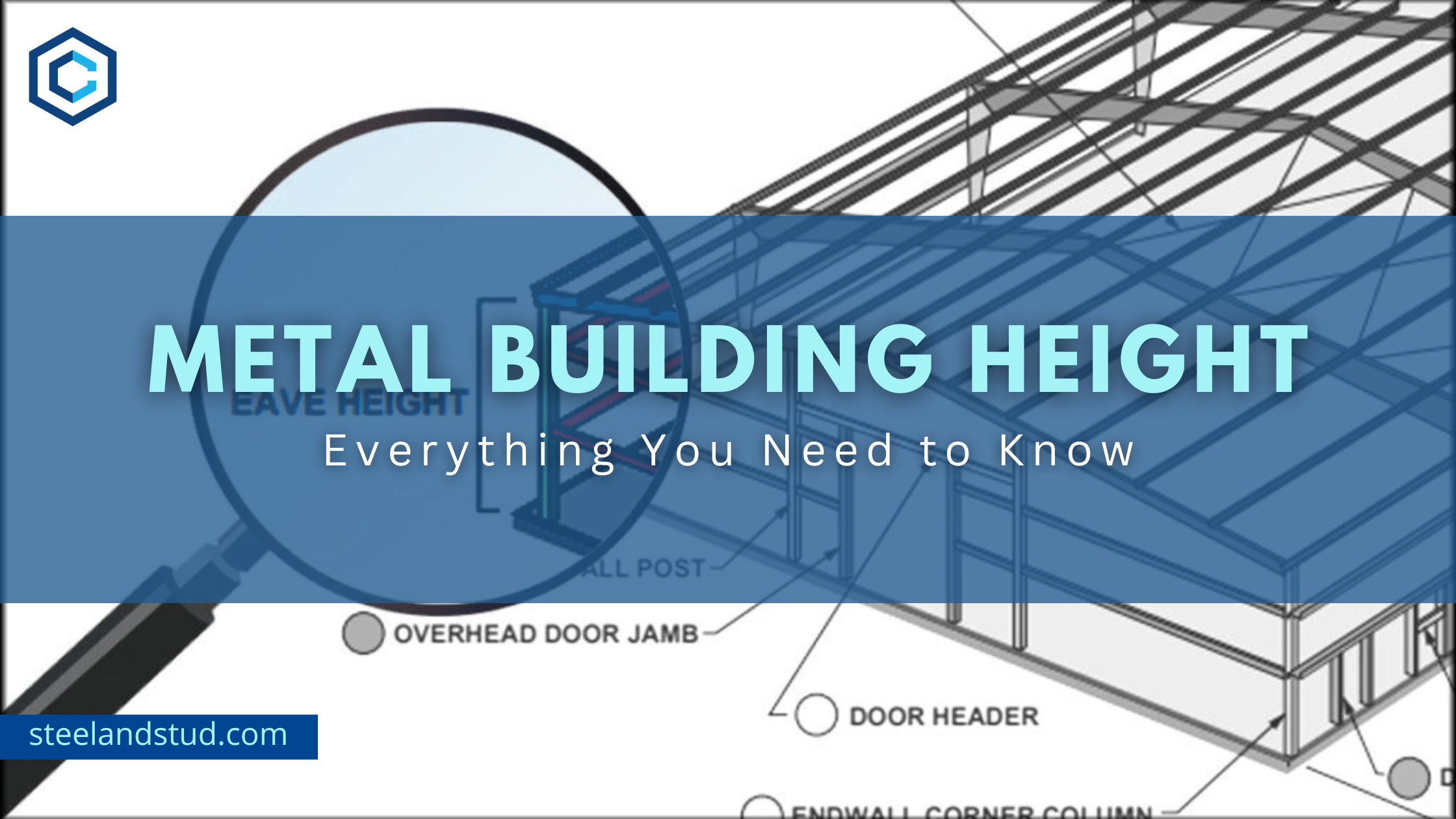
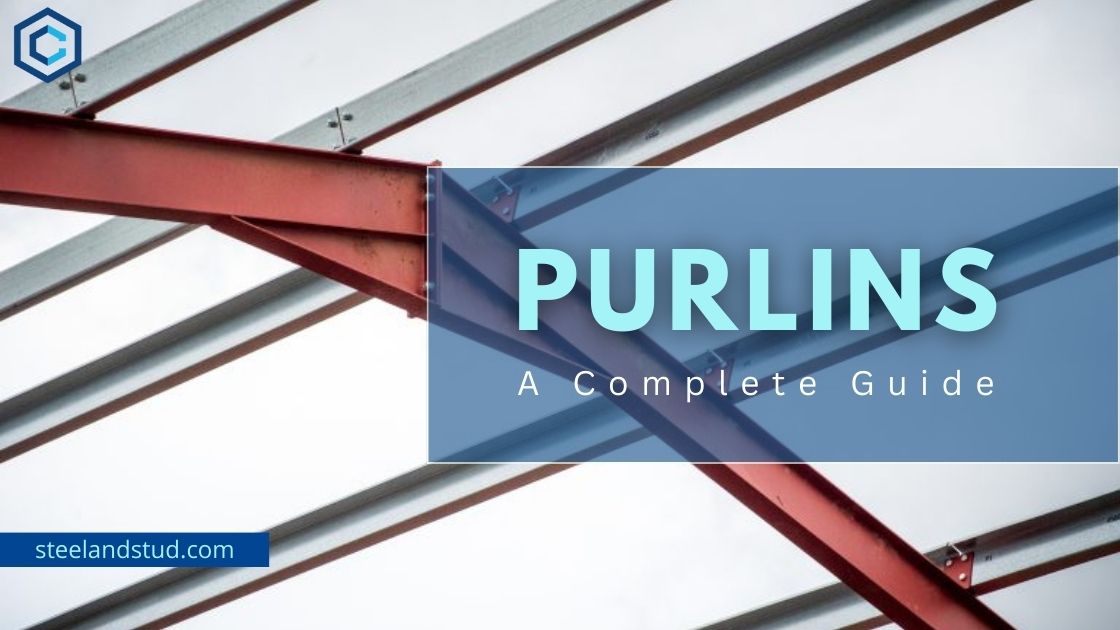
What Is A Purlin? Types, Sizes, Designs, Accessories & Cost
