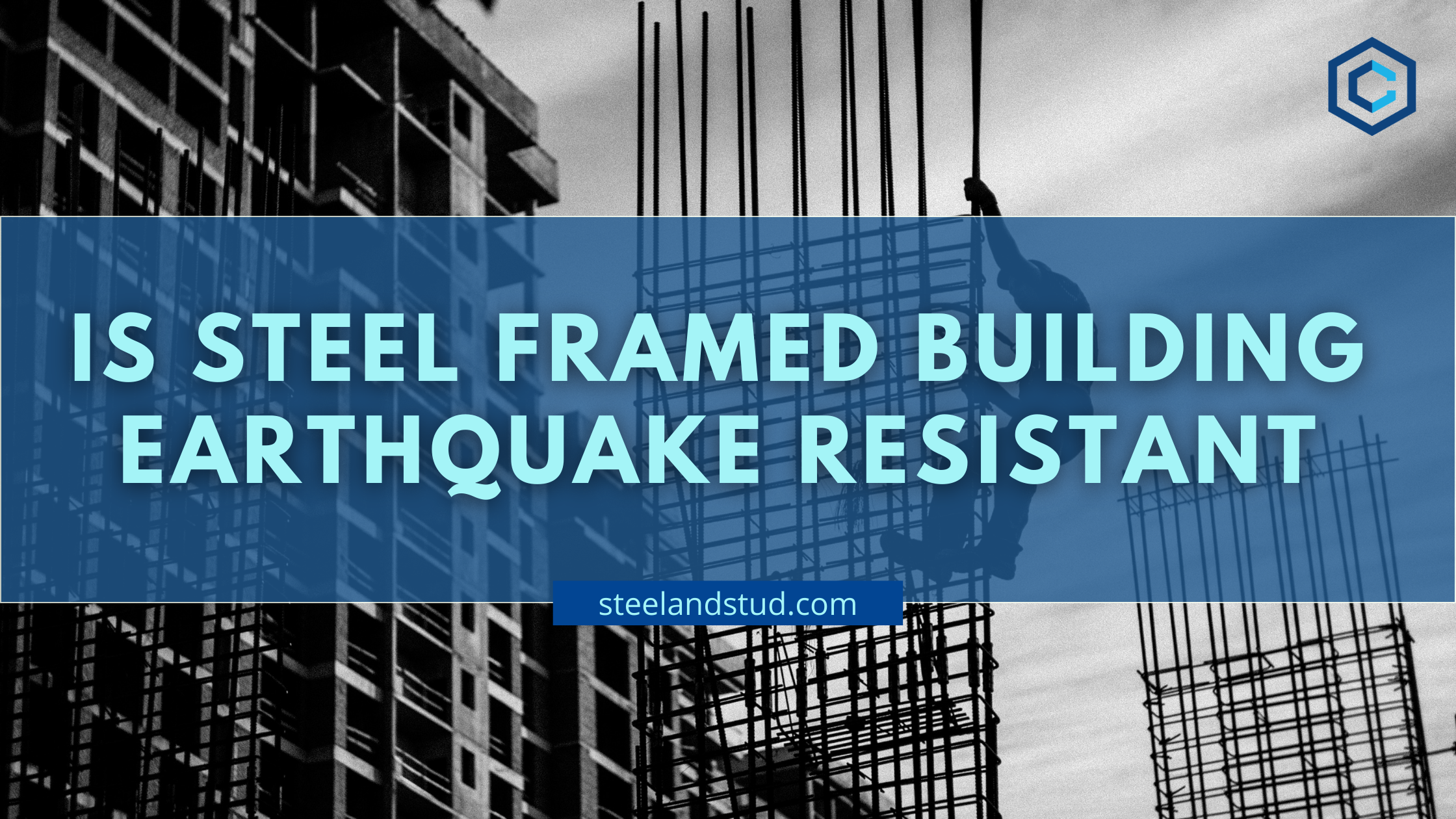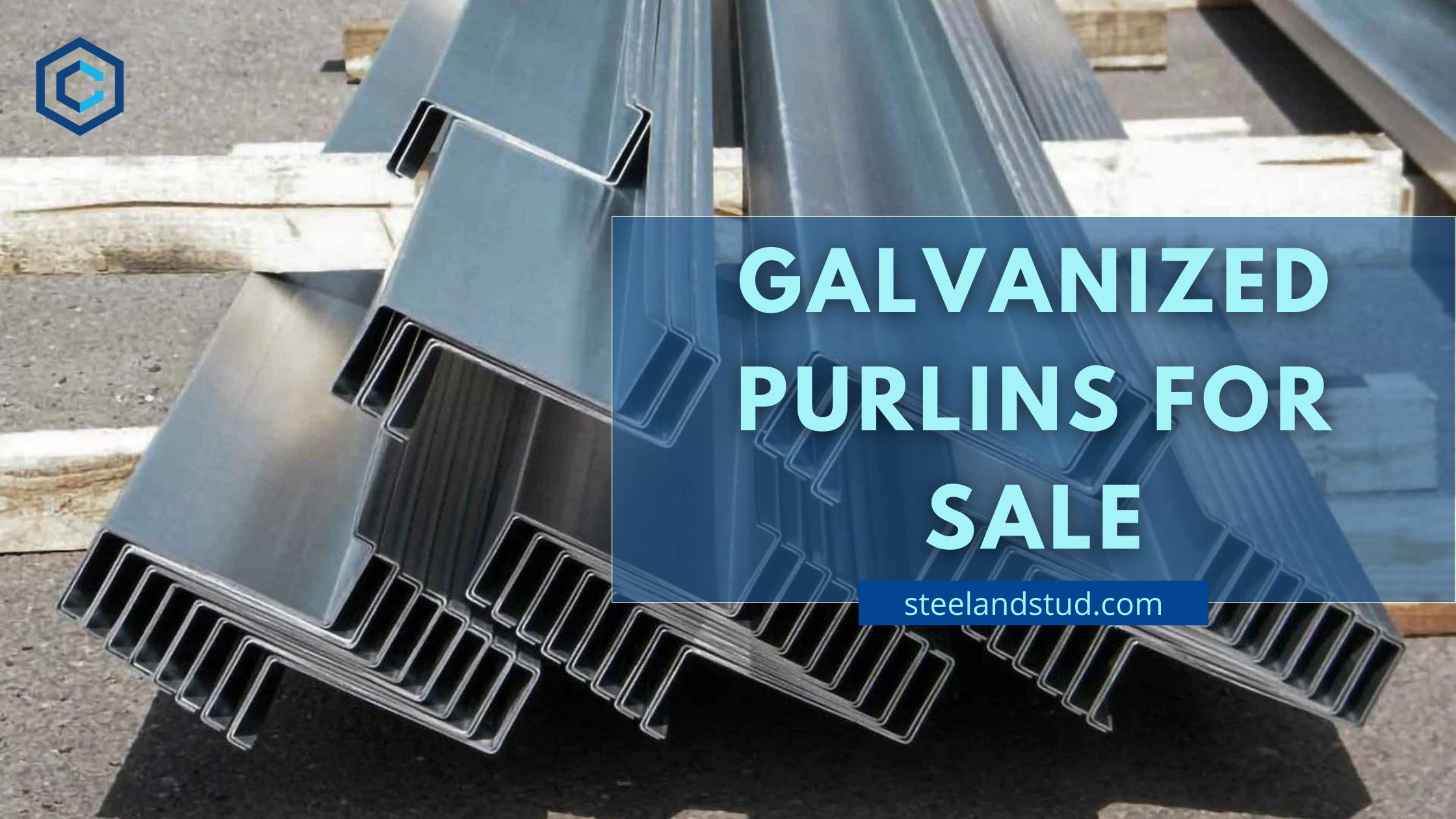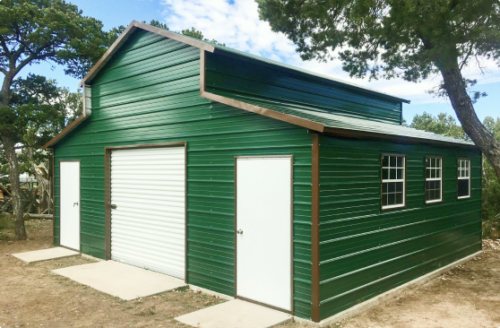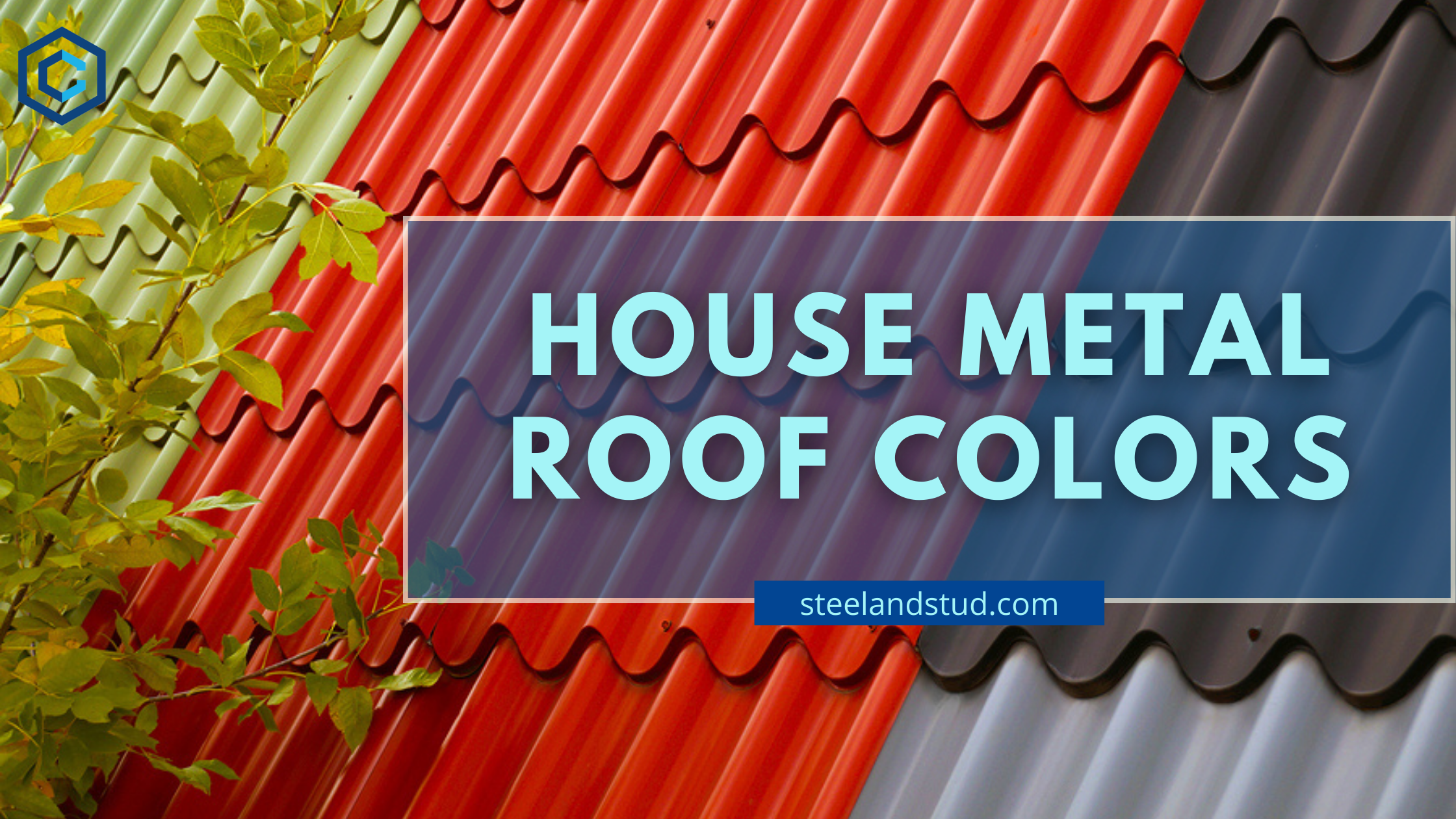
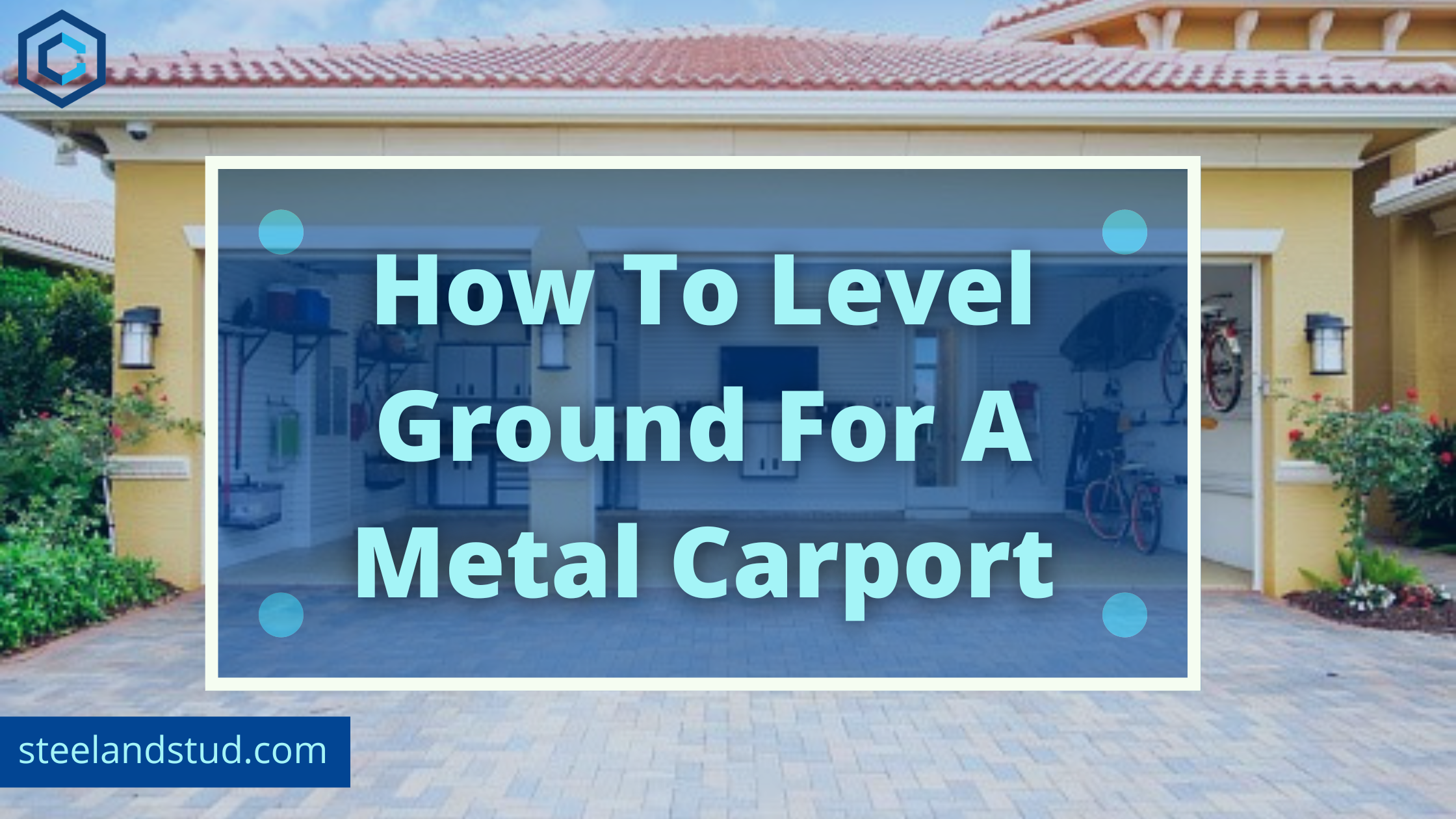
How to level ground for metal carports
- Kunal Singh
Introduction
Metal carports have become a common and most desired structure by many homeowners, so you should consider having one. Metal carports have helped a lot as storage buildings, storage sheds and working areas like offices and workshops. They are also preferred for their sturdy nature and the fact that they can withstand extreme weather conditions keeping your valuable items safe.
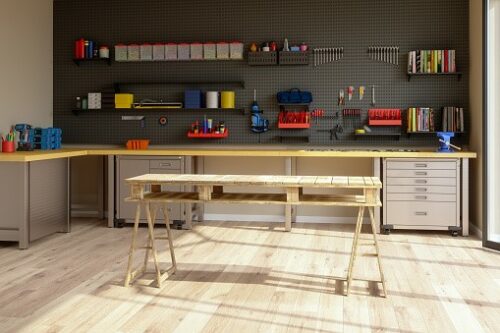
The installation process of a custom metal building needs several preparations like shopping for materials, creating a plan, and, most importantly, preparing the ground. You can shop for good and standard carport or garage materials from Steel and Stud. Ground preparations can take various forms depending on how big your steel carport is, the purpose of the carport, and the weather conditions of the area. For instance, areas with strong winds will do well with firmly anchored metal buildings, with concrete floors mostly preferred. A concrete base is more robust and more durable.
Due to the nature and uses of a metal carport, a leveled ground is necessary. How do you prepare and level your ground for metal buildings? Why is it essential to have a leveled ground? Let us find out more on this article. You can also visit our stores at Steel and Stud to consult with professionals on the same.
Table of Contents
How To Level Ground For A Metal Carport
Metal carports, just like any other buildings, will require site leveling. However, the construction of a leveled ground for a metal building is peculiar to the design of the building and the fact that, in most cases, the ground is used as an anchoring point for the steel frames. The frames are erected on the floor, which is most likely concrete. This offers a solid base for the building, which ensures durability.
Undoubtedly, job site preparation is essential before a metal building is installed. The following steps are very useful in getting you started and done for a DIY metal building ground preparation and leveling.
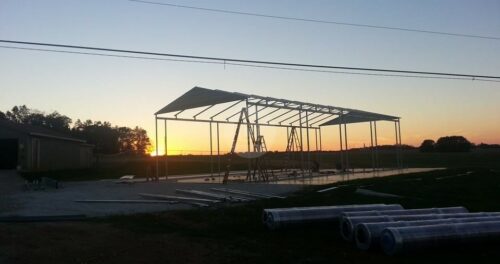
1. Take Measurements of The Area
This is a critical step that involves getting measurements of the area you project to do your metal building installation. After taking measurements, have the corners marked on the job site area.
One of the main reasons for site measurements is that it helps reduce labor and wastage of resources. Without measurements, an unnecessary area may be worked on and resources put into use. For instance, if a metal structure is 6 square meters, and you work on 8 square meters, you will put unnecessary effort and resources into use.
How to take measurements
- Prepare the equipment
To take site measurements, you must begin by getting your equipment ready for the task. Some must-have equipment includes; a sketchbook, 5m retractable metal tape, pens, pencils, rubber, calculator, colored pencils, T-square, and a compass. You could use more sophisticated equipment or those that are more advanced technologically, like the digital laser distance meter.
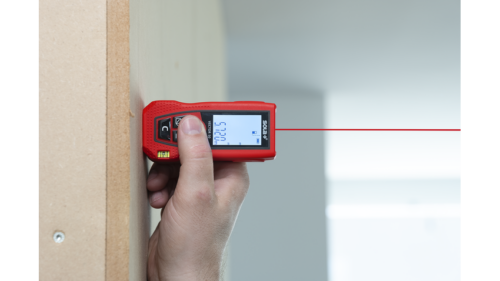
- Draw a plan for your metal structure
To develop the plan, use a sketchbook. Ensure to mark all the details such as windows, doors, radiators, etc. The pencil is more efficient to use in drawing elevations and generally the survey plan since it is easy to make corrections on a sketch drawn from a pencil than a pen.
Measure the angles and the distance between the doors and windows. Calculate all and write down the measurements on the sketch. It will inform you a lot about the necessary length and width.
- Mark the corners of the site
Using pegs or stakes, mark the corners of the area to use for your metal garage. While marking, make sure you measure again to ensure that you have captured the exact details and measurements.
2. Check For Utility Lines
Before you embark on site clearing and leveling, one of the fundamental and initial things to do is to check for utility lines. Contacting authorities, will give you special permits and inform you of available utility lines. These include; gas, power lines, and water pipes. Once you receive an all-clear permit to proceed, you can proceed with clearing the land.
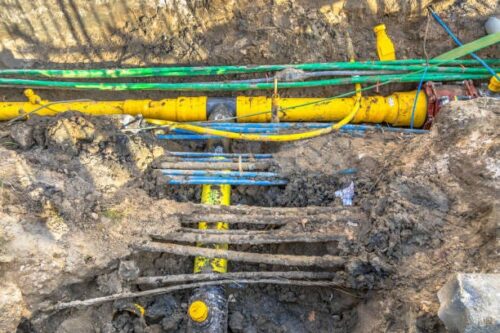
Before breaking ground on any construction, the first step is to call 811, also called the “call-before-you-dig” phone number. From there, you will be informed of any utility lines in the proximity of where you are breaking ground for your new carport.
Why is it important to check for utility lines?
- Injuries
During construction, incidents and accidents may occur. However, it is possible to avoid incidences that probably result in accidents. For instance, if workers are warned of a live wire lying around on the ground, they will be sure to put on safety shoes.
Contacting authorities through the “call-before-you-dig” phone number assures you of safety. However, what happens if you are unaware of the available utilities underneath? A worker digging using a spade, shovel, or any other tool with metal components is likely to risk electrocution if they tamper with live wires with high voltages.
- Avoids disruptions and outages
Nothing is annoying, like power outages, water, gas, or internet cuts while you are in the middle of something. However, this is possible if an individual interferes with the cables, pipes, or wires laid underground while digging. Loss of either of the utilities is very dangerous and sometimes could cost lives, fires, or destruction of property.
Although human life is paramount, it is faced with significant risk if unchecked digging is done. The unknowing disruption of utility supply could cause power or gas outage to a whole community or town if the gas or water lines are destroyed.
3. Site Clearing
After you have taken the measurements for the site and you have marked the four corners, it is time to begin clearing the site and free it from debris, trees, or other obstacles that could impede the installation of your metal carport garage. Begin by clearing off movable debris and items. Then clear the vegetation by slashing, felling trees, or spraying herbicides.
4. Leveling
The amount of leveling needed for every site depends on the foundation, while the type of anchors and foundation type you have determines the long-term stability of the metal building.
How to level ground for metal carport or metal garages
Before you begin leveling, you must first know how much soil you will remove from elevated areas or high point and how much to add to areas with depressions, holes or low point. For this, you will use a manual or a laser level.
For a manual level, be sure to note that the bubble vials can be easily adjusted to manifest the ground level.
Using a laser level
Using a laser level is much easier in determining the level of the ground since the laser level machine will automatically set the level. A laser level will show the level of the ground on the nearest wall or some other object. It will do this by emitting a laser beam. If there is no wall near or any object that can catch the beams, you might use a laser detector for the same purpose.
Use a measuring tape or a rod to connect to the laser detector. The rod or tape will measure the level of the ground. Successfully locate the laser beam with the detector by adjusting the detector rod either up or down until you hear a beep sound. Therefore, you can obtain the level of the ground by simply measuring the height of the laser detected by the detector rod.
Adjusting the grade of the ground
While doing the leveling of your ground, ensure that you adjust the grade of the ground. Adjusting the grade will ensure that your metal garage is free from water stagnation and allows for easy draining of water. Preferably, level the ground at 1 inch after every 4 feet.
Arrange a land cover
Land cover depends on what type of ground you want for your metal garage. This might not be necessary for concrete floors but applies very well to dirt floors.
Arrange a mixture of soil and sand. The amount of cover will depend on how large the area is and also on the purpose of the land.
Spread the soil
After creating a mixture of soil and sand, you can now level the ground. A rake is an essential tool to use for this work. Precision may be required at this point, and therefore, you can use the measuring tape and the level as projected in the laser detector rod.
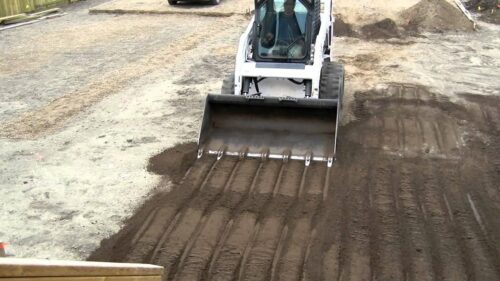
If you do not have these types of equipment and tools, you can rent small-sized ones from local stores. You can also get help and guidance on other necessary equipment and tools to use from your local contractor.
Pack the soil
Depending on the leveled area, pack the soil using your feet or the back of the rake. This is for a small area.
Large areas will need you to use more specialized equipment like a plate compactor or a tamper.
Let the soil settle
After you are done leveling the ground, give the ground some time for the soil to settle. You may wait for a few days, two or three days, but if that seems to be long, sprinkle some water to fasten the process.
Carport Base Options
Metal buildings are used for various functions, as storage facilities, and working areas, among other uses. This means that the construction style of the carports varies from one to another depending on the use. With the different construction make-up of the carports are the base options. Below are some of the base options.
Dirt Foundation

This is a soil-based foundation. Ensure that you have leveled your ground, thus ensuring that it is leveled correctly and the area is clear. Clear the area around the designated area where the carport will be installed. This will give you ample space for your crew to work around.
The metal structure is erected on the dirt floor using mobile home anchors. The use of a dirt foundation means affordable prices and perfection, especially if you are on a budget. However, this method of construction is faced with the challenges of standing water and mud when pouring rains and heavy winds erode the soil beneath. You may grade the soil preferably, level the ground at 1 inch after every 4 feet.
Gravel Foundation
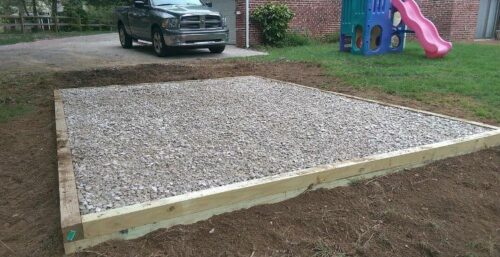
This method is more effective as compared to the dirt foundation. It is also a cost-effective method and is slightly stable to use with your steel structure. Before settling for this type of foundation, ensure that the ground is clear and level
Dump a load of gravel and have it spread evenly on the prepared ground. Gravel Foundation uses small stones that have been crushed from bigger ones.
Notably, gravel slightly shifts with time. This calls for regular maintenance of the ground anad additional fees later to re-level. Adding a buffer of gravel and stone surrounding the structure’s perimeter will help keep water and critters out of the structure.
Carport with Concrete Foundation
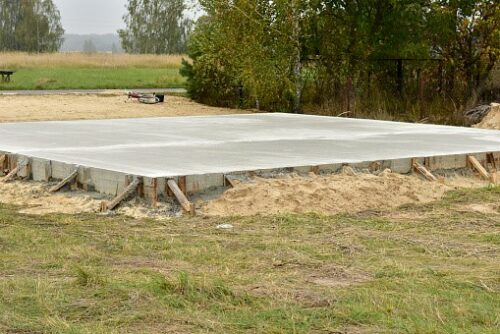
Carports made with this type of foundation are ideal for storage space or garages. A concrete foundation will keep your items and valuables free clean, dry, and safe from damage. Carports with concrete foundations are, in fact, the best to install. However, concrete is more expensive to install as compared to dirt foundations and gravel foundations.
Installing a concrete foundation is technical and may require you to hire a professional to pour the concrete before your metal building installation. Hiring a professional or a company to install the concrete foundation.
Sometimes, poor concrete work is manifested mainly when the work is performed when it is raining or when the temperatures are to the extreme. Joint placement is also one of the fundamental things to consider, thus ensuring that the concrete is strong.
If the concrete is not to the standards, you will be risking by creating an unstable base that will crack and crumble beneath the carport.
There are critical dimensions to take note of while planning for the concrete foundation. The dimensions include; the roof length and base length. The footprint sitting on the slab should measure 1-foot shorter than the roof length.
Apart from being an excellent base to offer strong anchorage of the carport’s pillars and frame, the concrete foundation can also be sued for flooring.
There are different types of concrete foundations. Below are three types of concrete foundations;
T-SHAPED FOUNDATION
This is a traditional method of constructing a foundation. It is mainly used in areas where the ground freezes. A footing is put below the frost line, followed by walls added on top. The footing should be wider than the walls, which provides added support to the base of the foundation. The following summarized steps are essential to observe;
- Place the footing first
- Construct and pour in the walls
- Place the slab
SLAB-ON-GRADE FOUNDATION
A slab, which is a single layer of concrete and is several inches thick, is poured to form. It is poured thicker at the edges, thus forming an integral footing. The thickened edge is strengthened by reinforcing rods placed strategically. Typically the slab is made to rest on crushed gravel, which helps improve drainage. To avoid cracking the slab, the casting of a wire mesh is advised. This type of foundation is much applicable in areas where the ground does not freeze. Besides, it can also be adapted with insulation, thus preventing it from getting affected by the temperatures and the frost heaves.
Therefore;
- Slab-on-grade is applicable in areas that do not freeze
- Slab-on-grade edges are made in a way that they are thicker than the interior of the slab
- Slab-on-grade is monolithic where the concrete must be poured all at once.
FROST PROTECTED
Frost protected is a method of concrete foundation which works with a heated structure. The method relies on the application of two sheets of rigid polystyrene insulation where one is placed on the outside of the wall’s foundation. In contrast, the other is placed to lay flat on gravel or crushed stone at the base of the wall for purposes of preventing freezing. Freezing is quite a problem with this type of foundation, occurring mainly in areas with frost. Heat is held underground in the footings by the insulation to ensure that there is no heat loss from the edge of the slab. The insulated heat keeps the ground temperature above freezing. Therefore;
- The foundation works with a heated structure
- It is monolithic; that is, concrete is poured all at once, thus obtaining the benefits of the slab-on-grade method.
Carport with Asphalt Foundation
Traditionally, asphalt is cheaper to install than concrete, although large steel buildings may need to install more durable concrete to reinforce support for the metal garage. Asphalt can last for many years, but just like a driveway made from asphalt, the material must be sealed regularly to protect it from deterioration and wearing out caused by exposure to elements.
Importance of Leveling Your Ground
For any building, ground leveling is significant. No building can be set up on the uneven ground. The ground must be leveled to have the building set and gain its stability. The risks posed to you, and the investment done to have a building erected is too much to assume having a leveled ground.
Ground leveling ensures structural integrity. If a building is constructed on the unleveled ground, it is likely to be unbalanced and may leave space for snakes, critters, and other animals that can sneak in. Besides, such an unstable building is vulnerable to harsh weather conditions like strong and speedy winds. Strong winds can bring down a building and cause damage to the equipment inside the steel building.
If your ground is not leveled, that problem will likely be transferred to your carport and thus, affect the functionality of your metal building. If the sides, roof panels, and ends are not lined up like they are meant to, then the doors will not open with ease. This problem will leave your carport exposed to theft.
Can I Build a Platform Above My Uneven Land To Support My New Metal Building?
Yes. This is possible. You can build a building on uneven land. People who do not have the resources to dig the ground for it to be leveled can build on the uneven ground. However, this will require them to engage in a lot of consultation with professionals like engineers.
Cost of A Concrete Slab To Level Ground For A Metal Carport
Generally, the cost of a concrete slab is higher compared to other types of foundations. Besides, pouring a concrete slab should be done by a professional who has been certified. However, the costs of such a foundation may vary depending on the type of concrete slab you choose, which is also influenced by the environment.
Concrete is the best foundation choice for a sturdier metal building installation. However, setting up a concrete foundation may be challenging in areas with a lot of rain, and the soil is mostly dumpy.
Check the building codes
Building codes determine, in a significant way, the overall cost that you will incur in pouring your concrete for a slab. Therefore, it is paramount for you to clarify the codes. Determine the special requirements that your area authority has put, including specialized permits and access that apply to the owner.
To be safe, confirm from your local municipal authority and your state. This will help you in setting a budget for the whole process. The authorities will also tell you the specific steps to follow that are in accordance with their regulations.
Sizing the slab
The concrete slab will derive its size from the measurements of the metal buildings; the slab’s dimensions must align with the measurements of the metal buildings. However, the area marked for the slab must be more significant than the actual slab to give room for other construction activities.
Steel and Stud Make Your Dreams Come True.
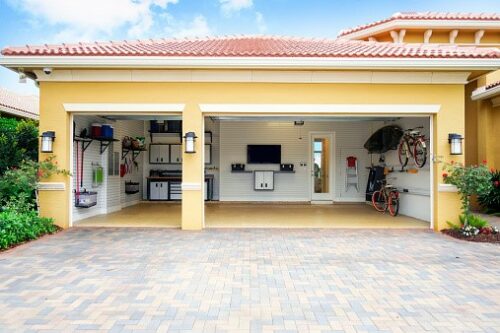
Buying and installing a metal carport is a big decision; thus, you need professional hands to give you the best service. SteelandStud has been engaging in a lot of construction. We have a team of experienced workers who have sharpened their skills over time while in the field, thus ensuring that you get the best service.
Ground leveling and the general preparation of the ground are done professionally, with the help of the latest equipment and outdoor machines. We work on any terrain, and the challenges of hilly places or areas with steep elevations are met with a lot of planning, and sometimes, simulations are done. At Steel and Stud we concentrate even at the minute details. We understand that good construction projects must follow precision especially in measurements.
Buying carports at Steel and Stud has been made easy since you can buy carports of your choice and have it delivered to you even when you order online. We offer a variety of carports in terms of size, shape, roofing style, color, semi-automated and fully automated garage doors and windows. Our carports are customized to fit the desires and interests of many customers and therefore, we have customization options for carports.
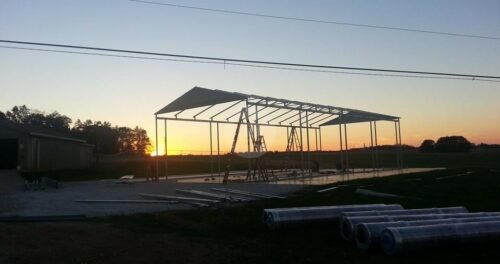
Delivery of metal buildings is done within a few hours to days depending on where the delivery is being made and how the carports are being customized. Steel and Stud has a return policy that allows you to negotiate on the type of carport you ordered. This ensures that we offer many customers what they ask for.
We not only sell carports but also offer consultation services. Our team of qualified engineer, project managers, electricians and others ensure are ready to serve you and provide a short answer at whatever capacity it might be.
Choose Steel and Stud today for professional services, consultation and maintenance of your metal garage.

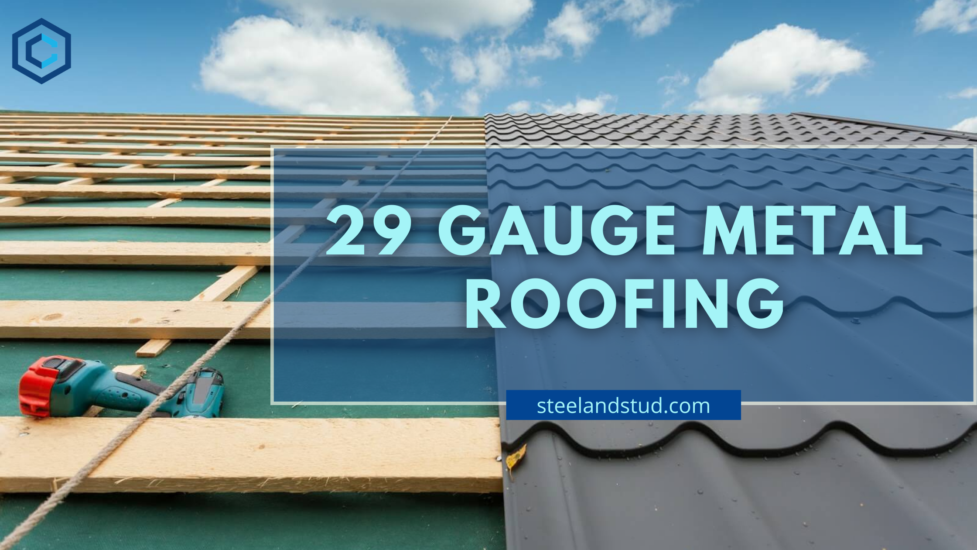
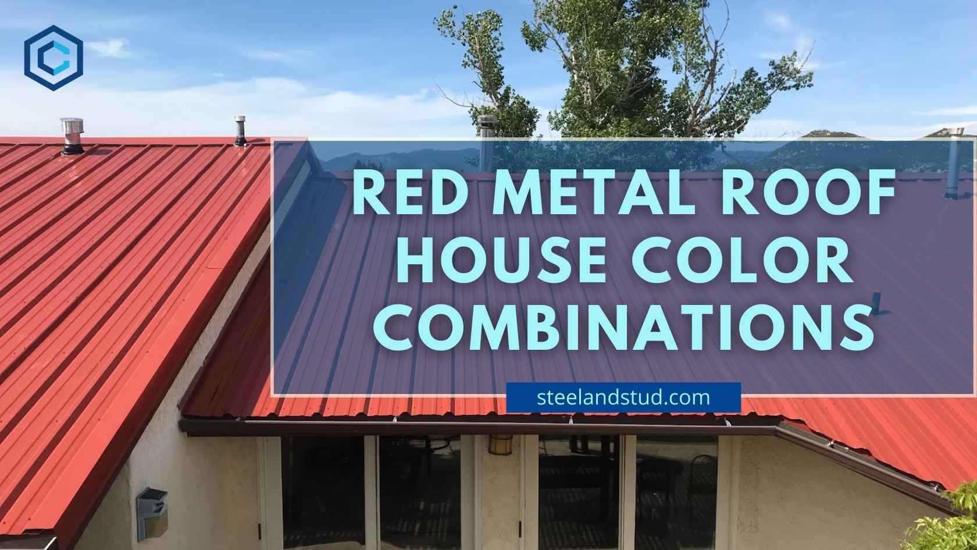
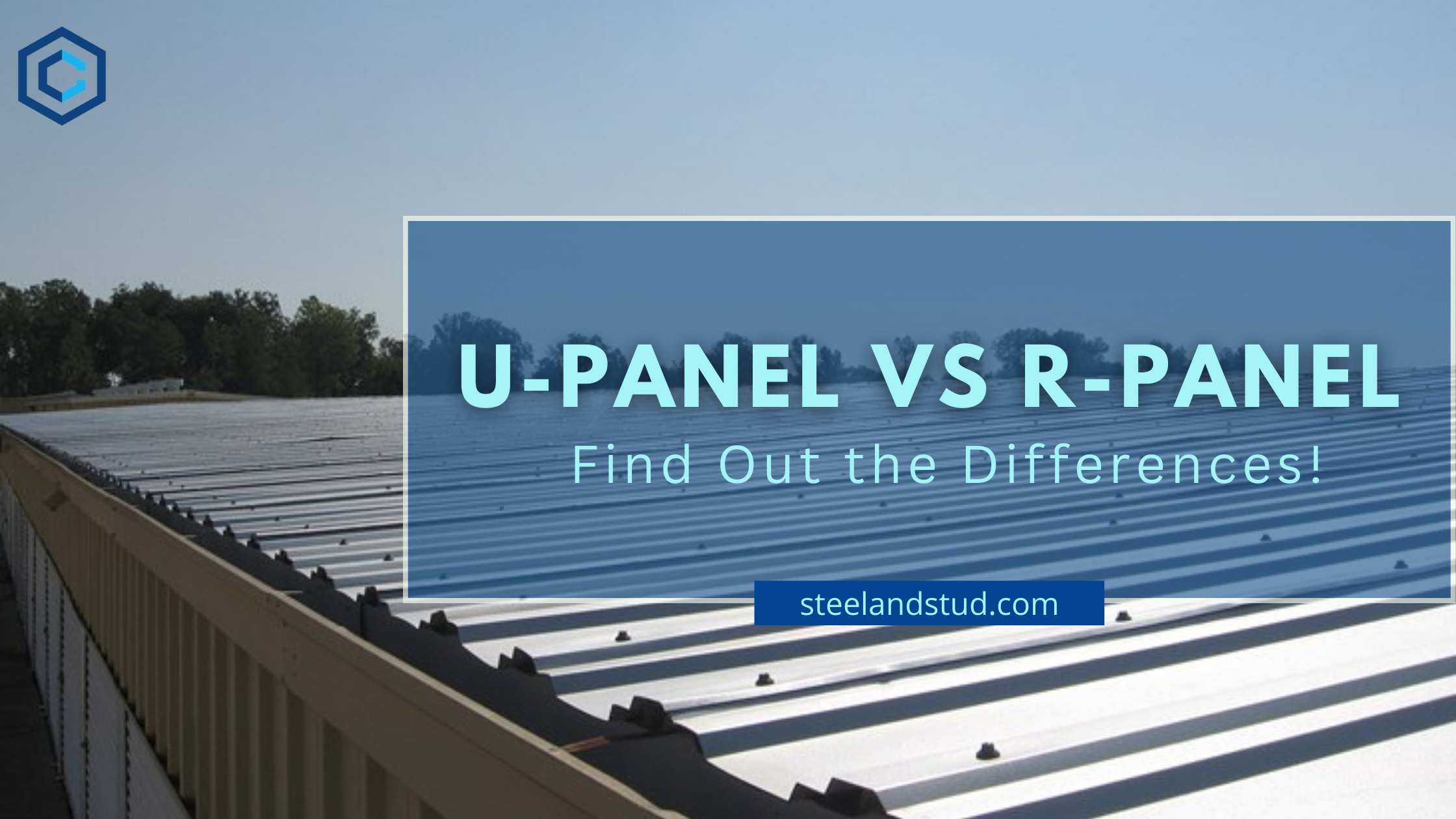
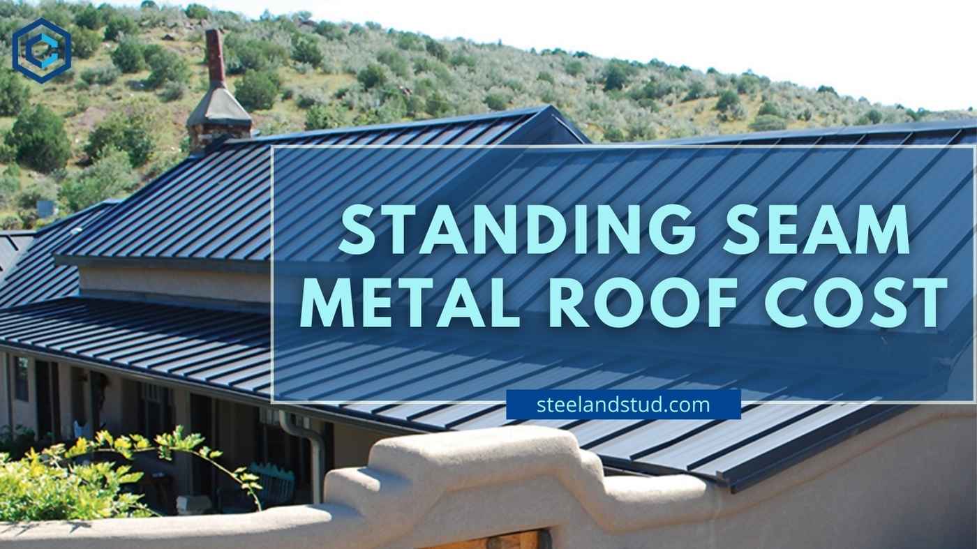
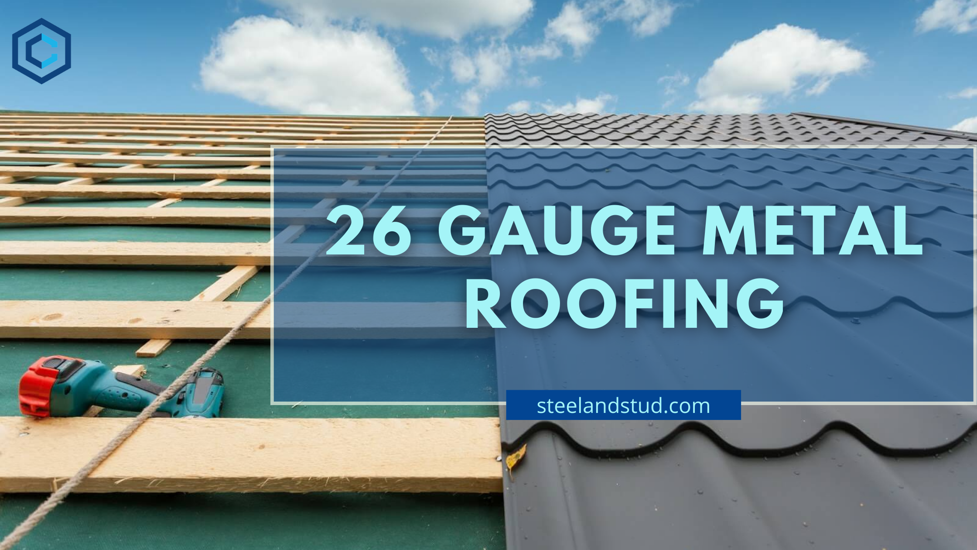
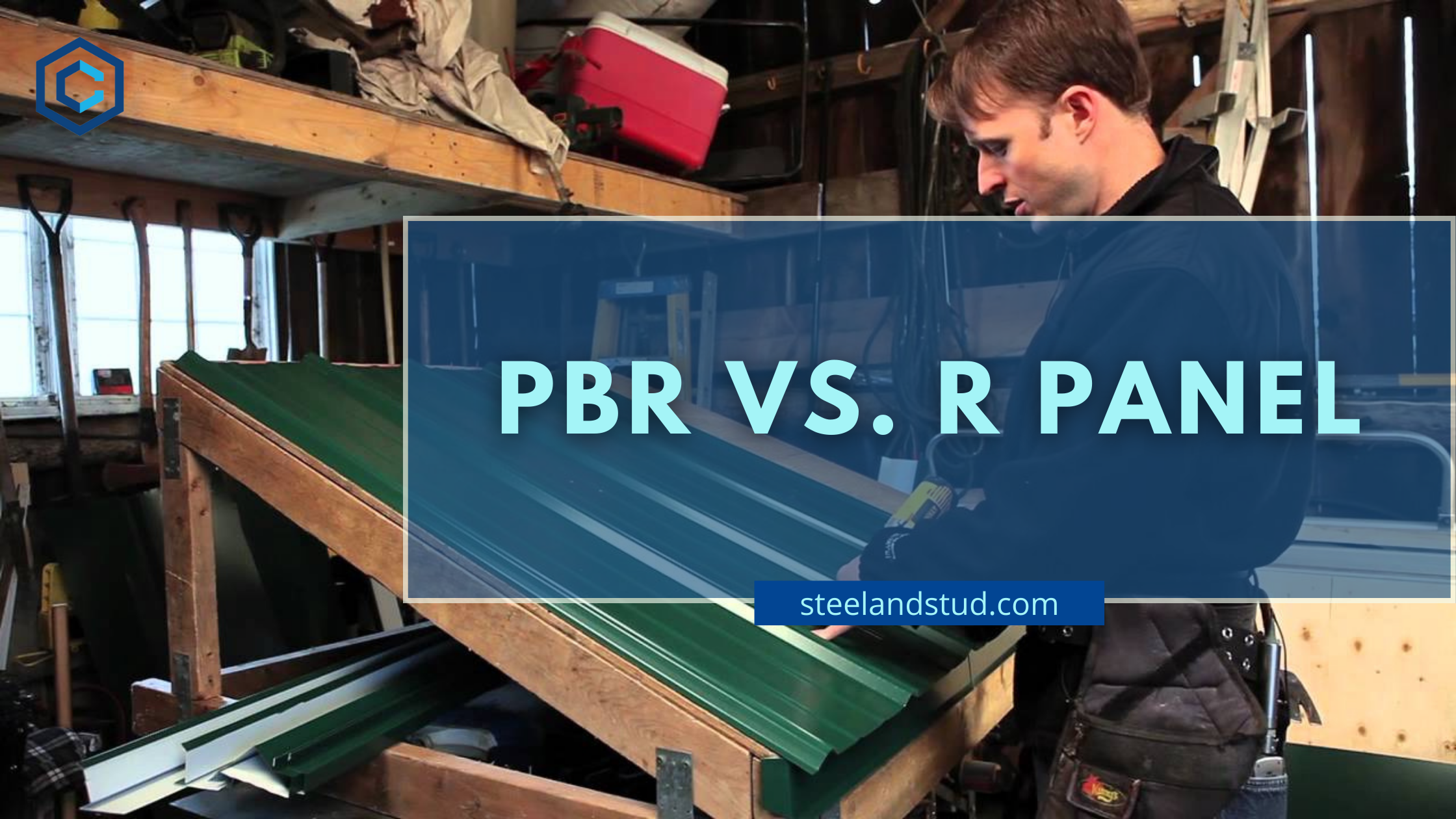
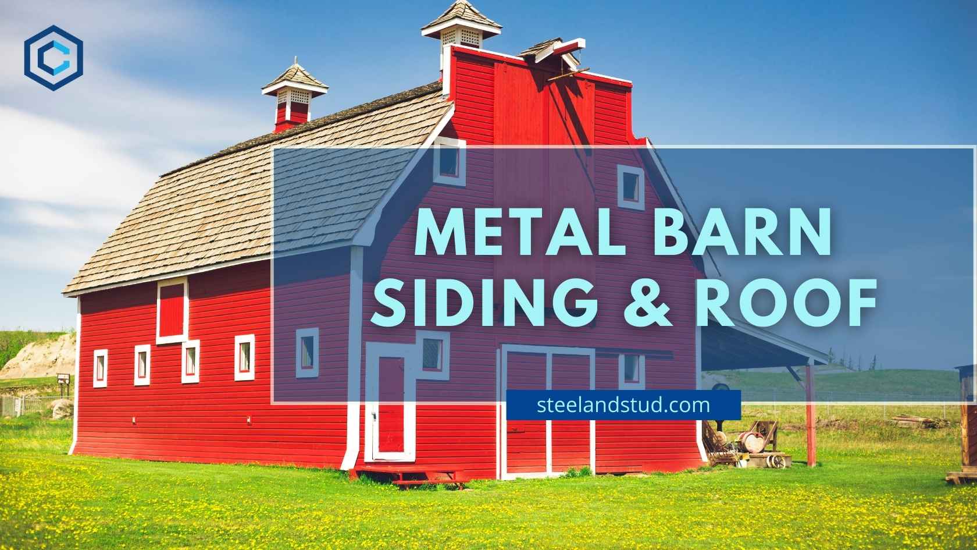
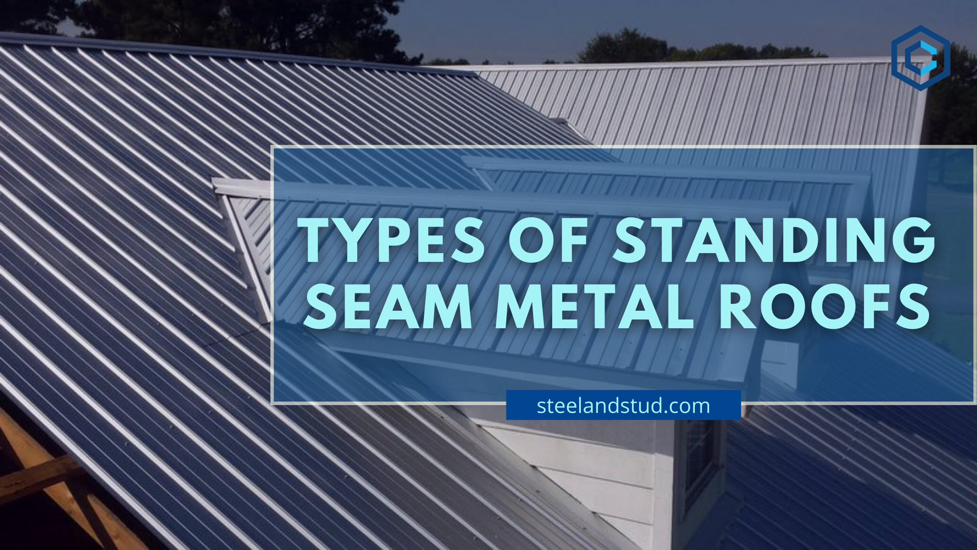
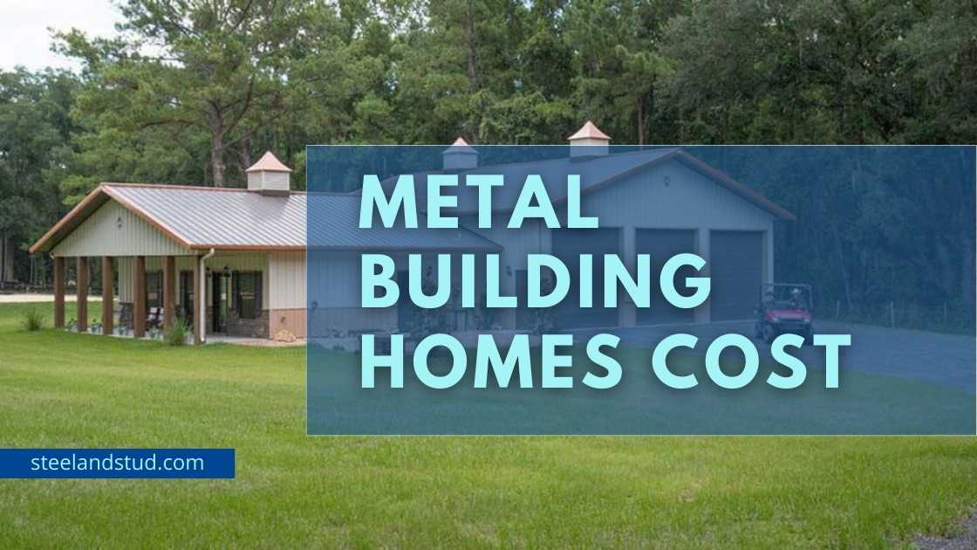
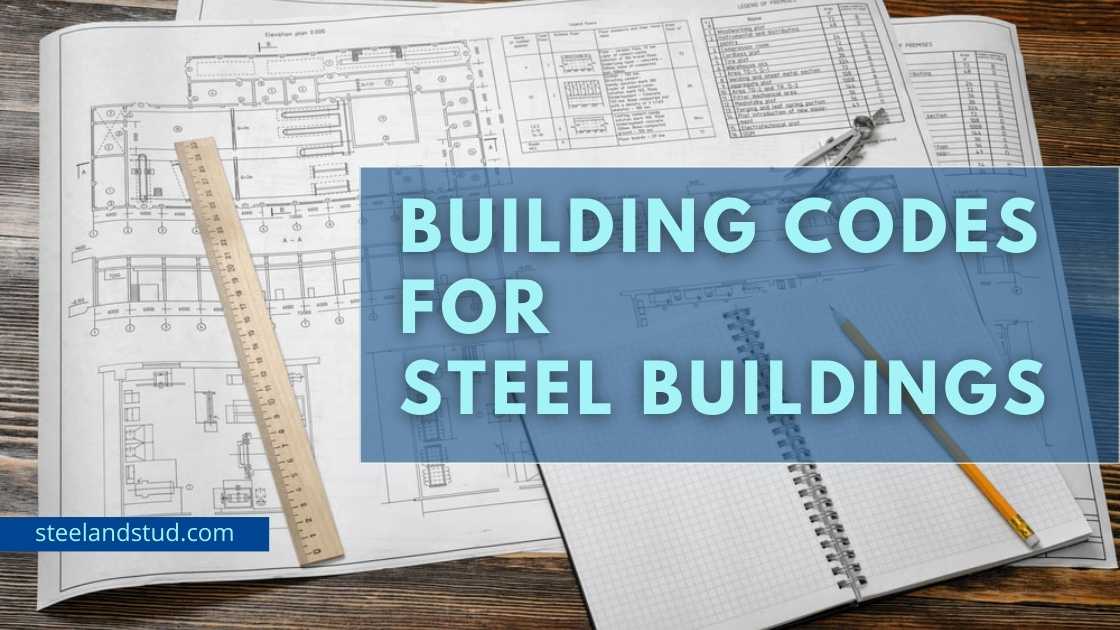

Indoor Riding Arenas: Types, Features, Benefits, and Cost
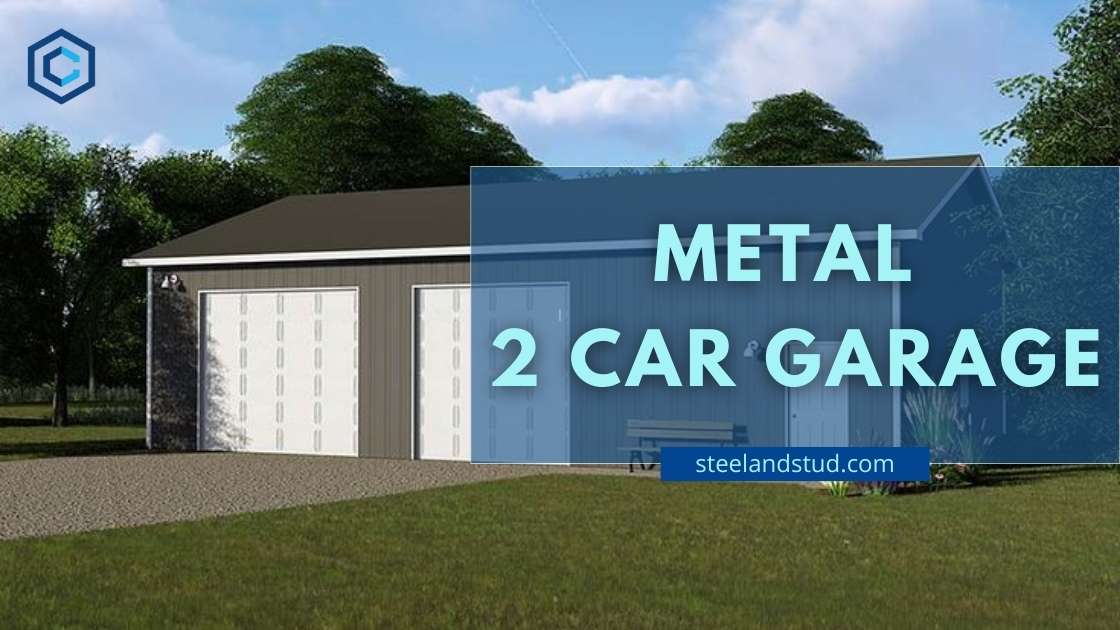
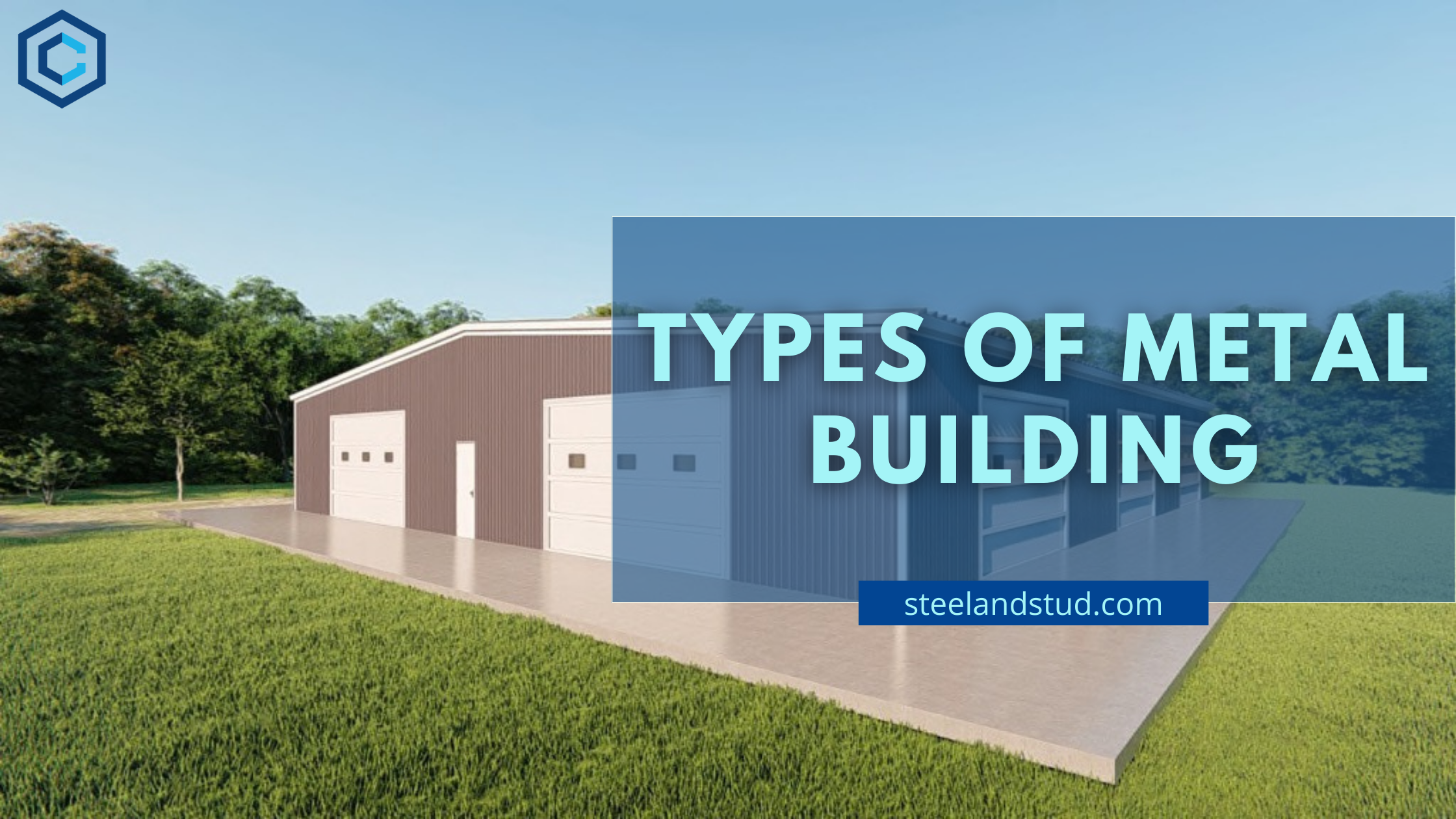
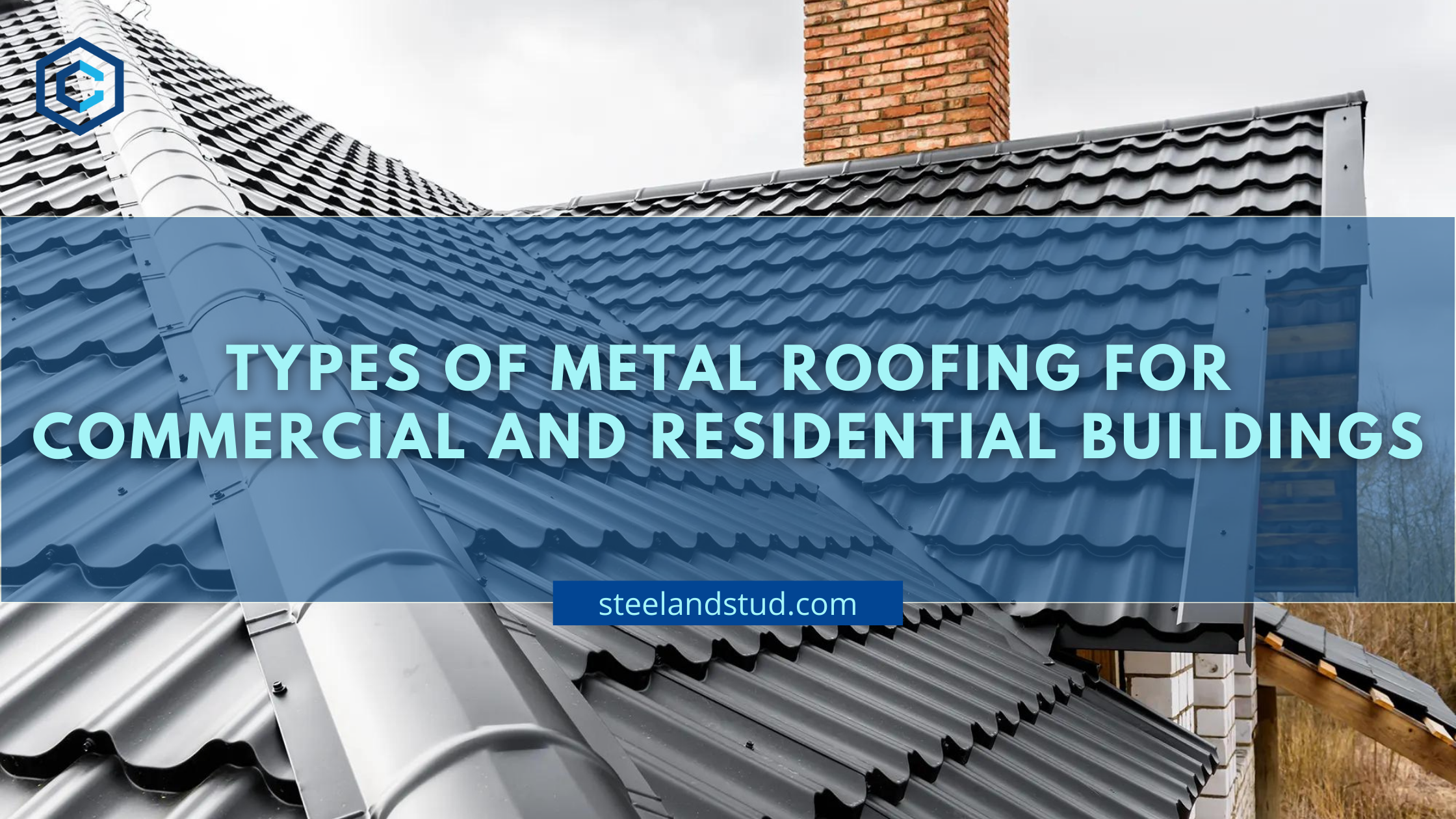
Different Types of Metal Roofing for Commercial and Residential Buildings
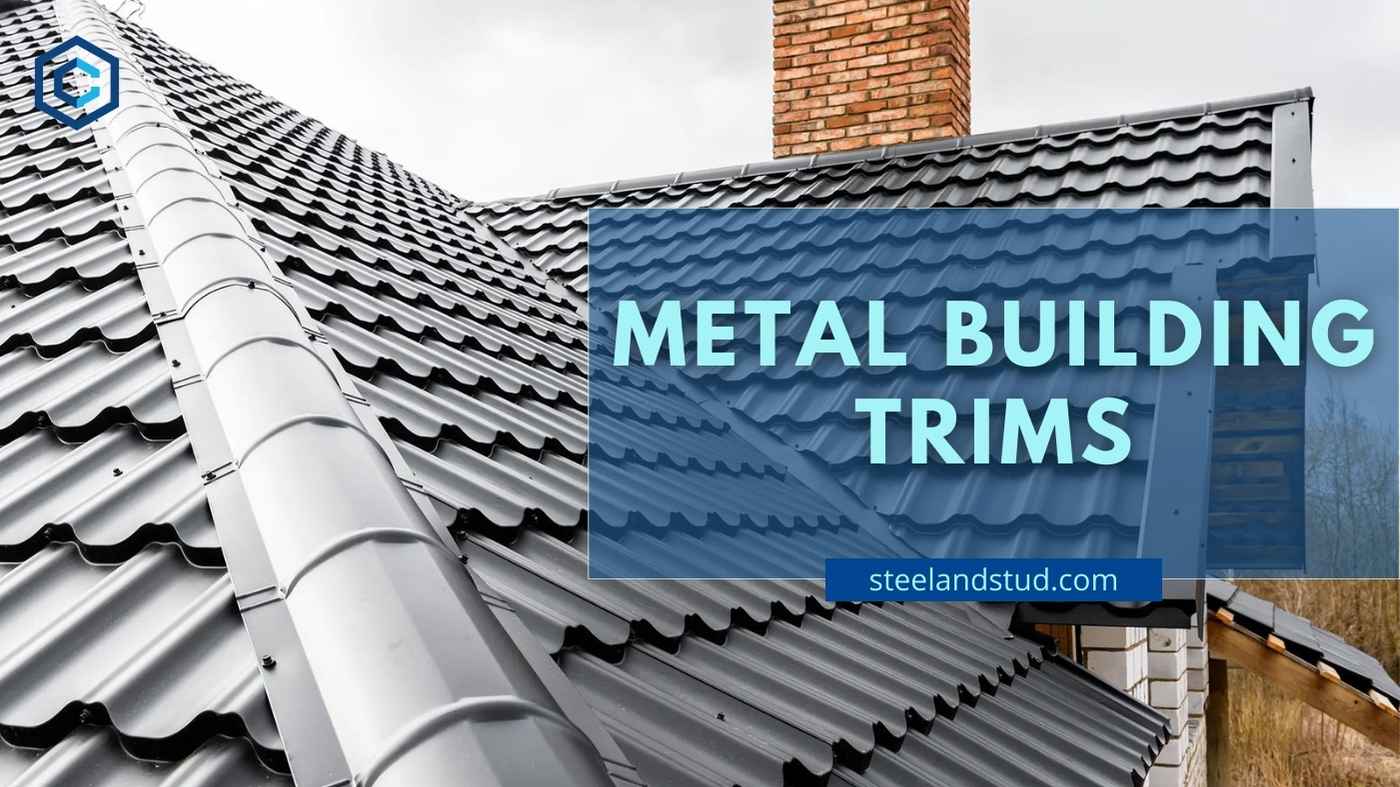
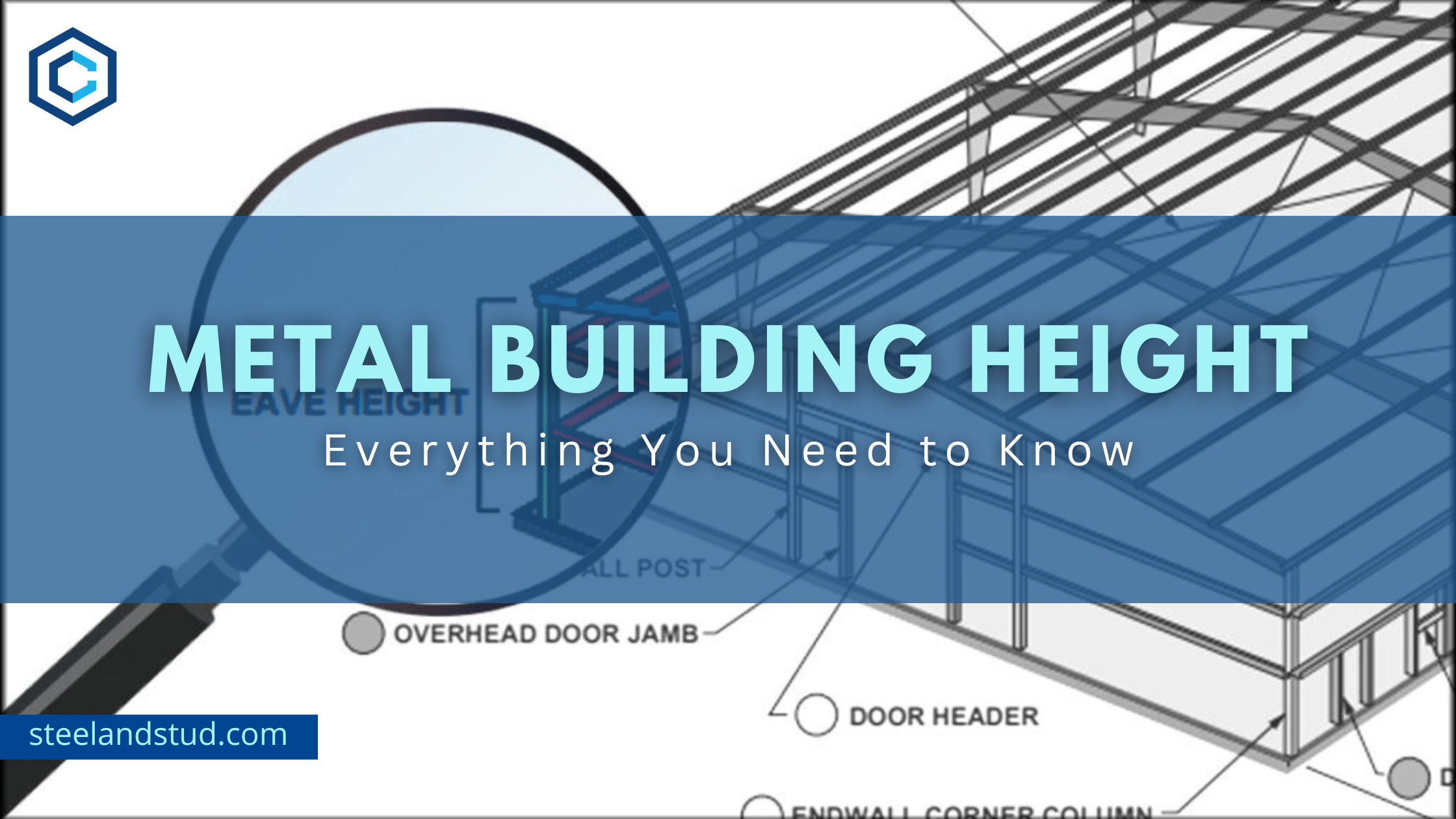
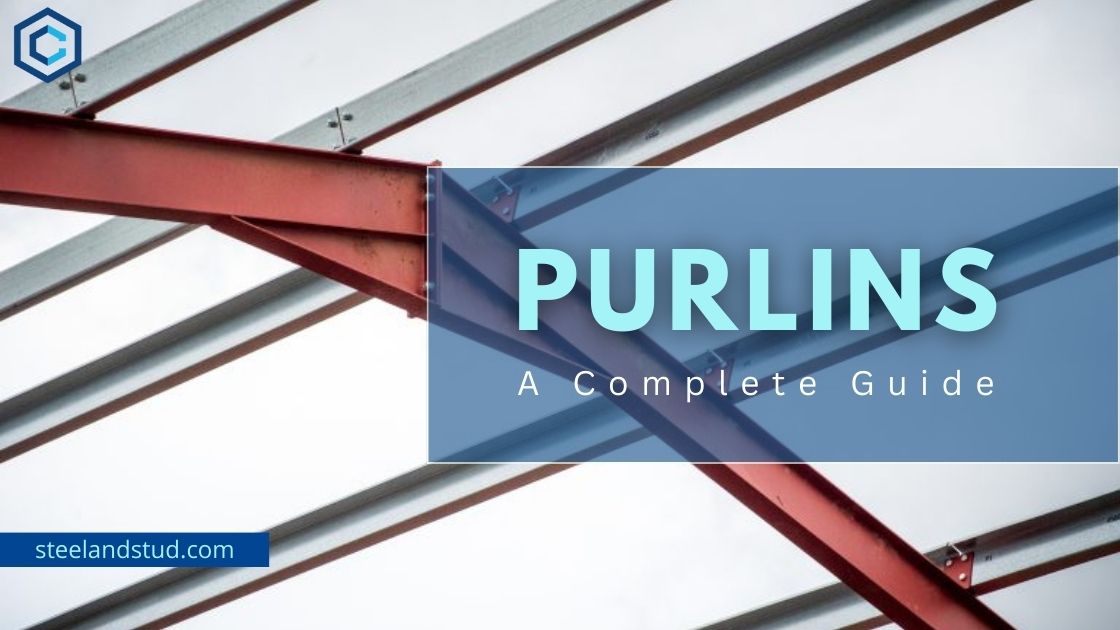
What Is A Purlin? Types, Sizes, Designs, Accessories & Cost
