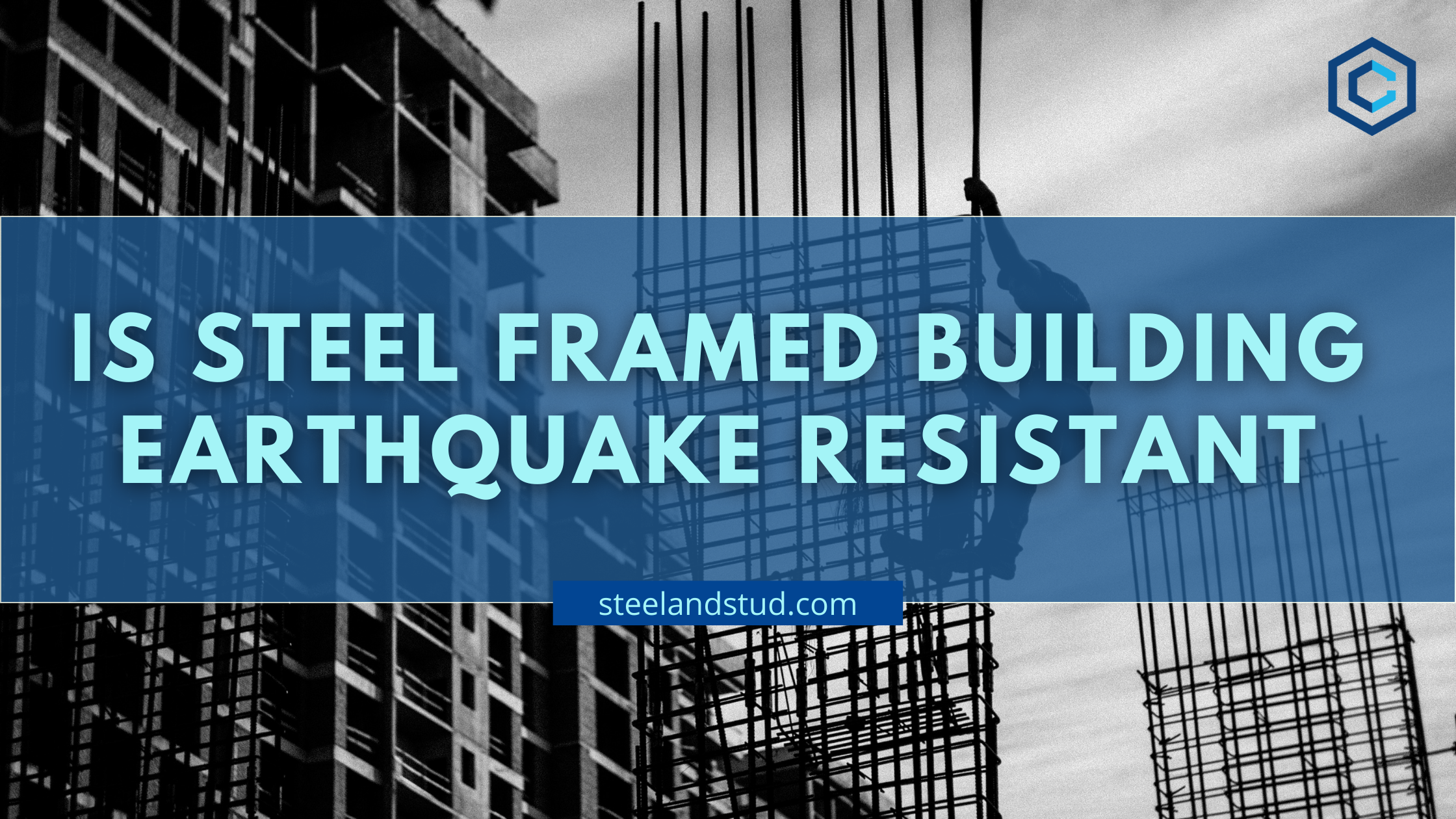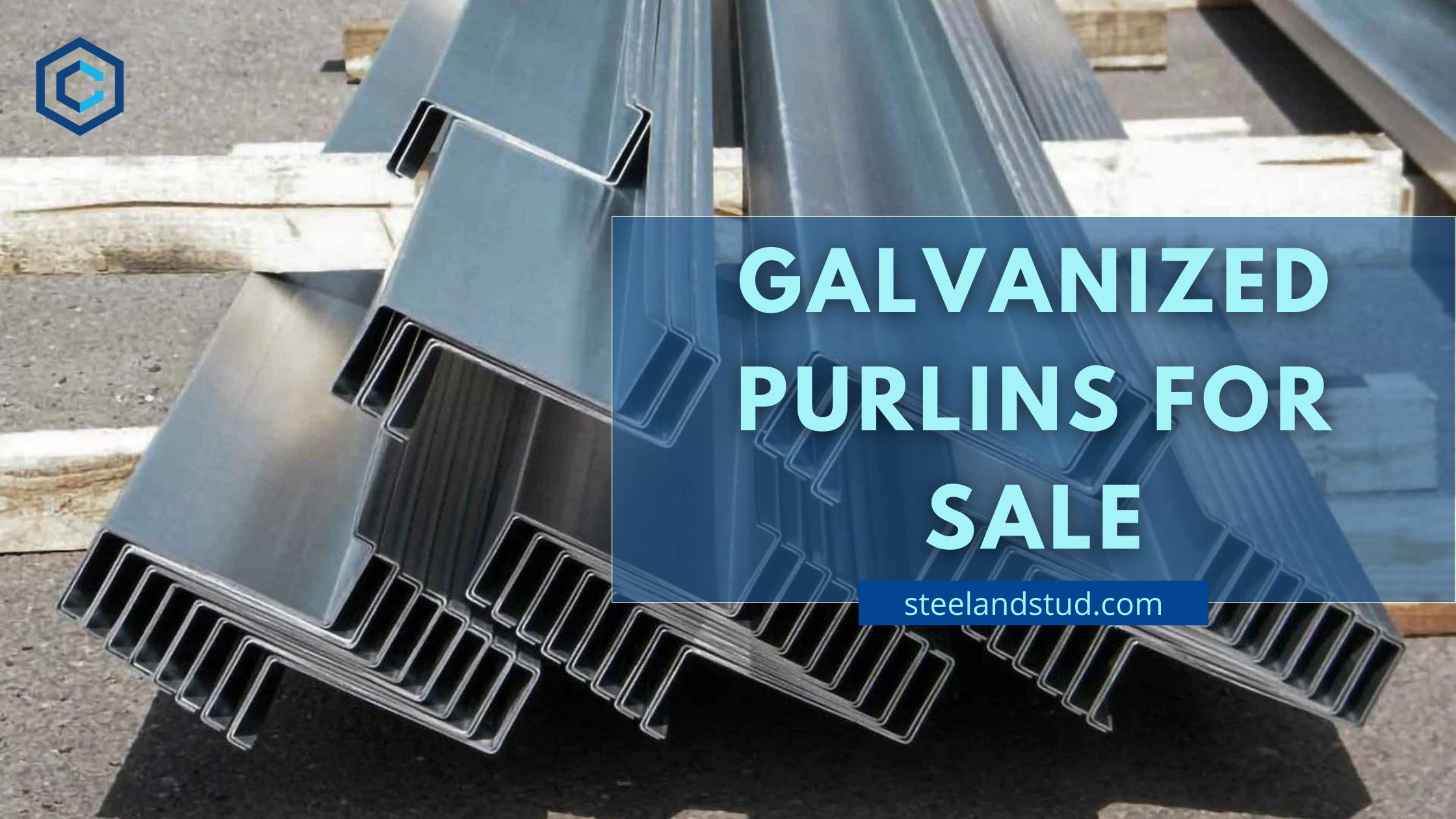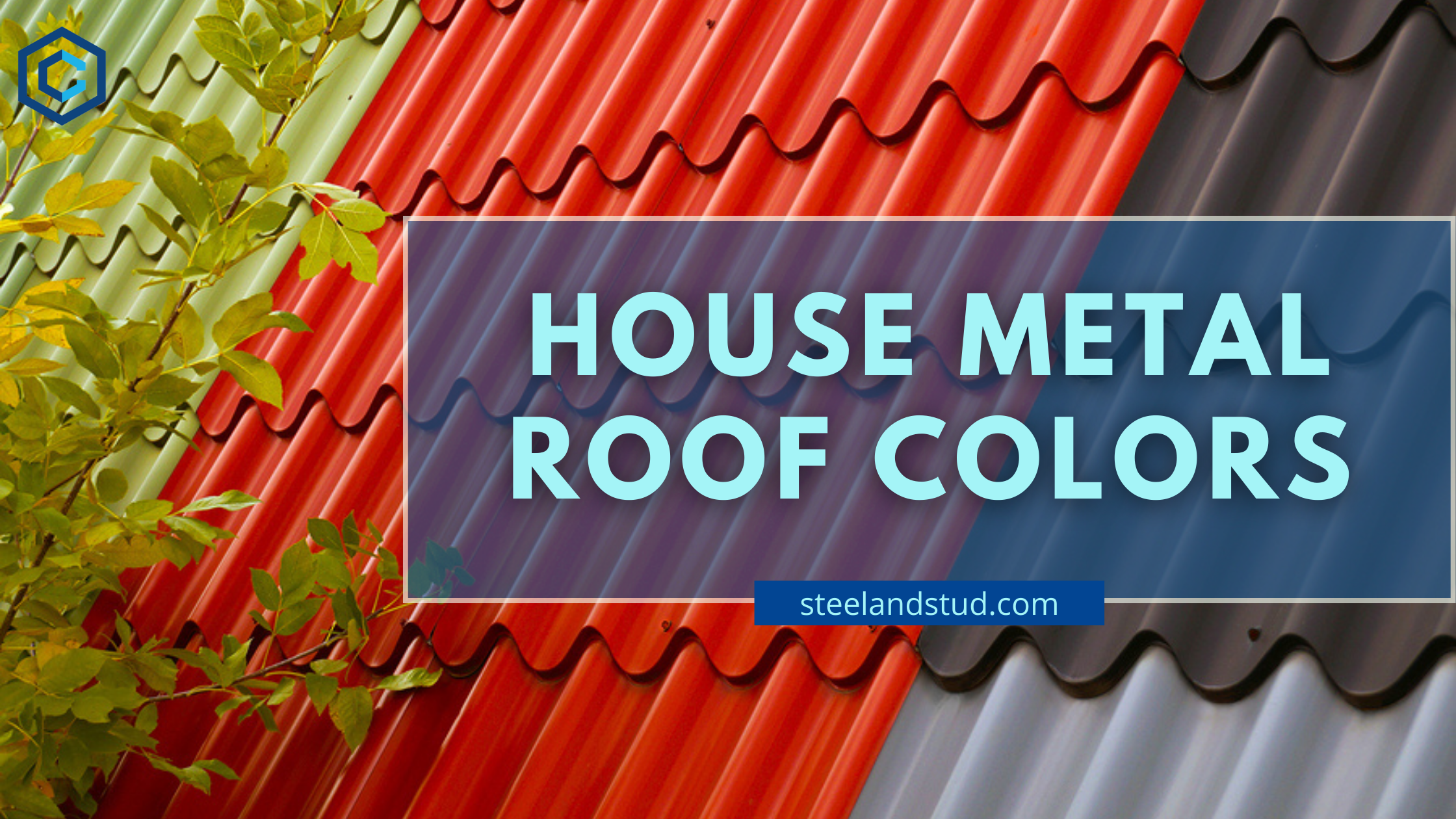
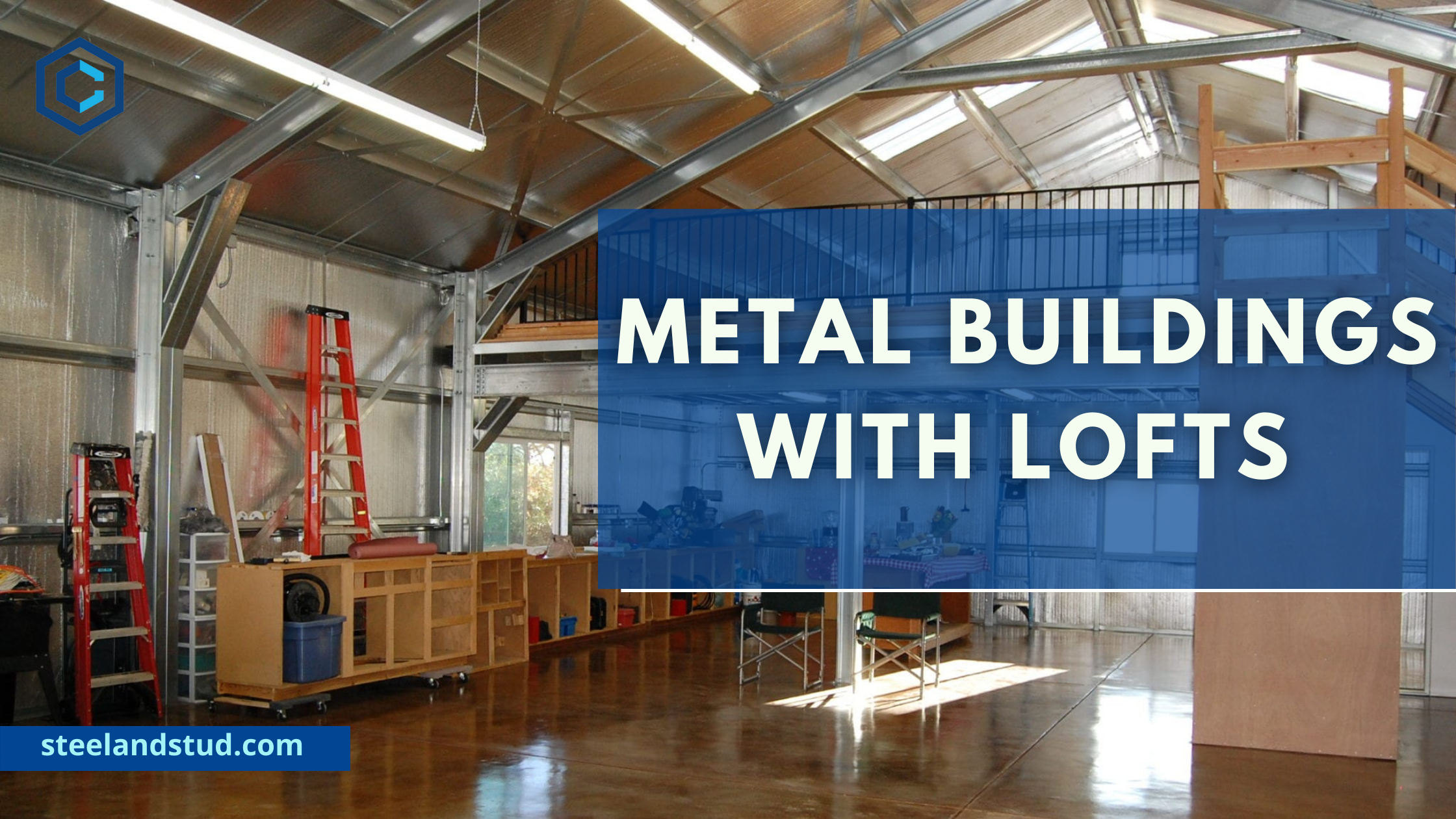
Metal Buildings With Lofts
- Kunal Singh
Were you thinking of adding Loft to your metal building? We say nothing can go wrong with your brilliant idea to use space. All you need is some excellent functional design ideas, skills, and permissible building codes.
The functionalities and utilities of a metal building with a loft are unstoppable. These lofts are upper-level areas in steel buildings, usually constructed at the top of the stairs or garages. Adding Loft can be an excellent storage space.
If you want a little cozy private place, it can also be your well-equipped bedroom or living room; often, these loft areas are used as study rooms, entertainment, media space, or meditation rooms.
Being made of steel, these added lofts are robust and built on a solid foundation. So, storing heavy furniture and boxes is stable and safe.
Steel and Studs offer a cost-effective solution of steel planks to build such buildings and lofts. Made with high-quality engineered and certified metals, Steel and Stud can customize the metal sheets and planks according to size and dimension.
Design a thoughtful and valuable loft space in your metal building for enhanced utility.
Table of Contents
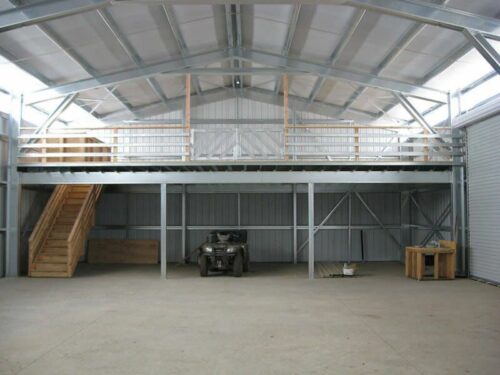
Benefits of Having A Metal Building With Lofts
Enhanced Storage Space
Having a loft for your metal building comes with a plethora of advantages. The first thing that crosses the mind is storage. With a loft, you can have an instant solution to the limitation of building cabinets on the metal walls, as the lofts double up the storage space for the building. You can store large and voluminous items like unused furniture, huge boxes, gym bikes, and sports items.
Adding Rooms To The Building
You can always make the loft a small room instead of making it a storage dumping ground. Lofts in metal buildings, located either at the top of the stairs or at the top of the garage, can be revamped as a living room, cozy bedroom, study room, or office space.
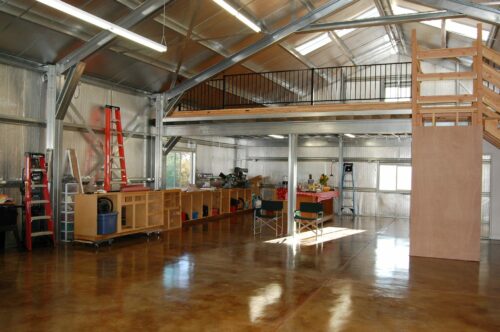
Strength and Durability
As lofts are usually built on the top, it is essential to have robust and durable building materials. Lofts in metal buildings are known for strength and are super effective in resisting extreme weather conditions. Moreover, lofts with premium-grade steel planks are resistant to strong winds and supremely long-lasting.
Basic Maintenance
A loft in a steel building requires bare minimum maintenance. Unlike wood, it is not prone to termites and wood-eating pests, So the need for pest control and treatments is nil. Thus, such living spaces help to save money on maintenance. You need to clean with detergents and mops so that dust and dirt do not accumulate.
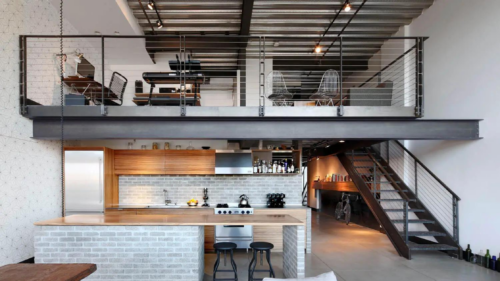
Energy Efficient
It is crucial for residential buildings made of steel to be energy efficient. You can insulate the steel walls of the lofts and keep them warm and cozy, thereby ensuring energy efficiency.
Customizable Designs
Be it at the top of the stairs or the top of the garage; you can customize the roof design of the loft and make it look trendy and unique. Steel is seamlessly customizable. You can even spray paint to enhance the look and feel of the attic. Make it a hut-like roof or a flat one, choose your favorite design for doors and windows for the loft, and make it look innovative and valuable.
2023 Top designs And Ideas For Lofts At Metal Buildings
From sleeping compartments, Small offices, and study areas to libraries and cafes, the loft space in building projects can be designed and utilized in many ways.
New Cozy Living Space
You can convert the loft space into a cozy living space. Place beds and couches and make it a place to relax and unwind. With a living room downstairs, this man cave area will boost the energy of the building. It is an ideal space for bachelors to rest and chill.
Add Stairs To Stare
You can augment the look of the garage and the loft by designing the staircase. Use a circular staircase or wooden or trendy metallic stairs to facelift the space. Stairs can be through the downstairs area or constructed at the back of the garage. In cases where you want to build the stairs at the rear side of the steel building, the loft appears as a balcony or cozy sit-out area.
Add Rental Property To Your Space
When there is a commercial space downstairs like a café, a display unit, garage, or showroom, the structure at the top works as the office or the backspace. You can place desks, chairs, steel wracks, and cupboards to keep files and documents.
Resting Place
A metallic barn house often comes with a loft area. The configuration and usage of the barn home synchronize with the loft. While you can store grains and fodder here, the loft above can work as an office to keep records. In steel barns, homes can also double up as a resting places for the caretakers. It is made of steel, so the walls are insulated to keep the area cozy and comfortable.
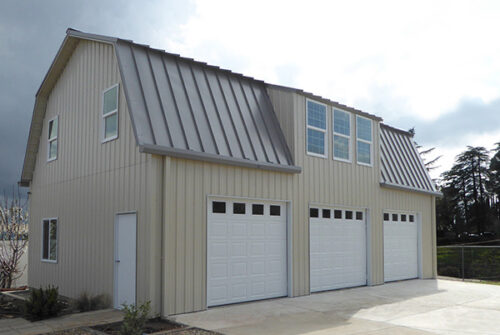
How To Make The Loft of A Metal Building Suitable For Living
Are you worried about adding a loft to the metal building and turning it into a living space? Primarily you must install electrical and plumbing connections and customize the roof and wall design for a modified look.
You can hang lights from the ceiling in lofts or install them on the steel walls with electrical wires.
You will often find skylights in the attics of metallic constructions. These layouts and designs enhance the insulation of the space and make it well-lit and ventilated.
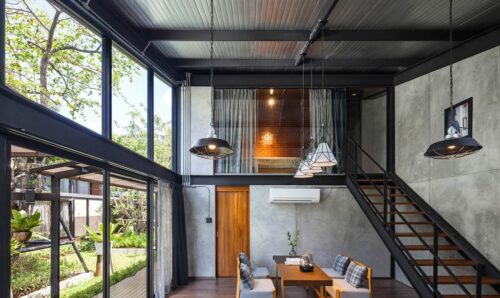
Conclusion
Using Lofts in metal buildings is a space concept of immense utility. Along with a storage area, this is also used as a living room, bedroom, office, café, and library. As steel is known for durability and can be customized seamlessly, you can change the configurations and create a bright and functional layout in the loft area. Well-insulated walls, ceilings, and electricity and plumbing connections facelift the loft area of a metal structure into a functional space.
FAQs
The lofts in a metallic structure can be used as a storage space. It can also double up as a library, study, office space, shop, or a cozy living or bedroom.
The loft structure in a metallic building can be treated for insulation. Insulated steel walls make these structures warm and cozy. It also saves a lot on electricity bills.
You can customize the loft structures by installing skylights at the center. This will enhance the light of the space and make it more ventilated. However, external light fixtures can be placed on ceilings for an augmented glow.

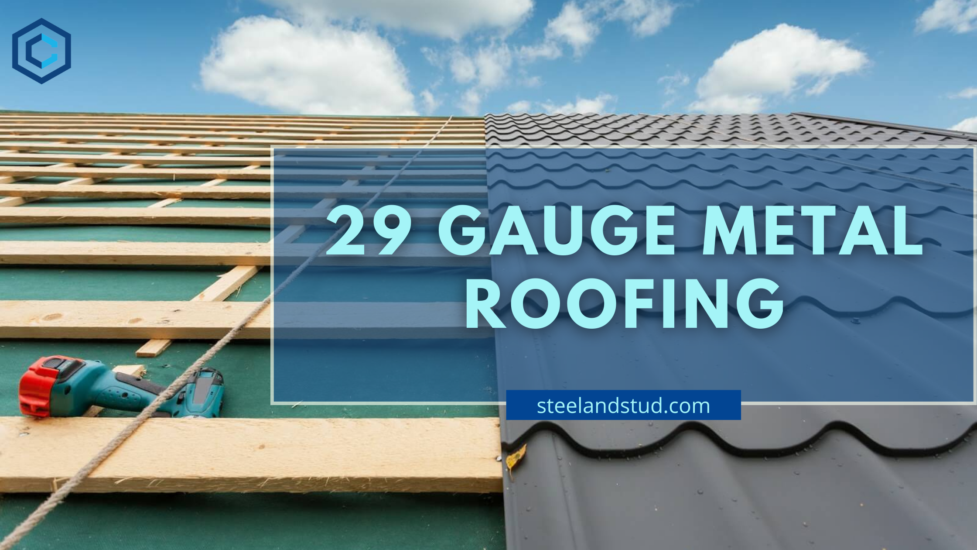
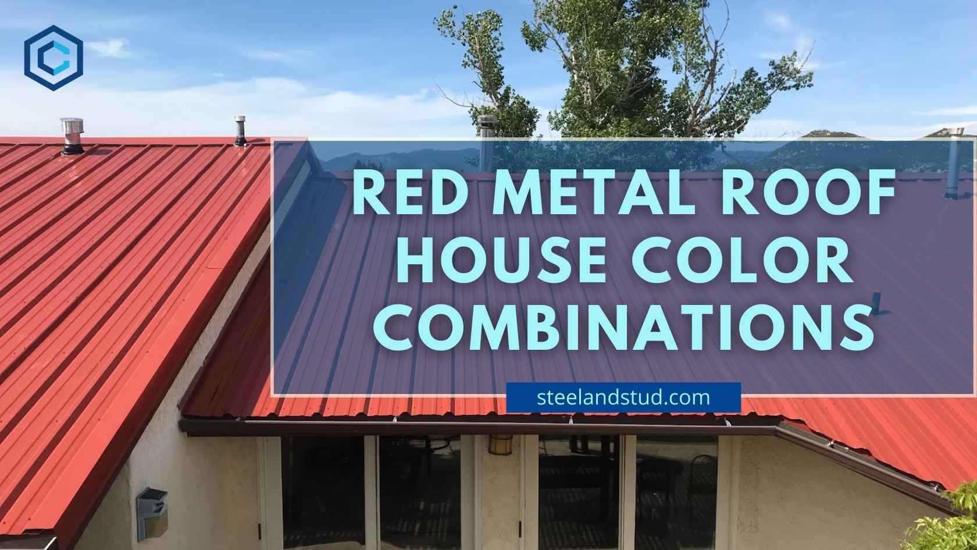
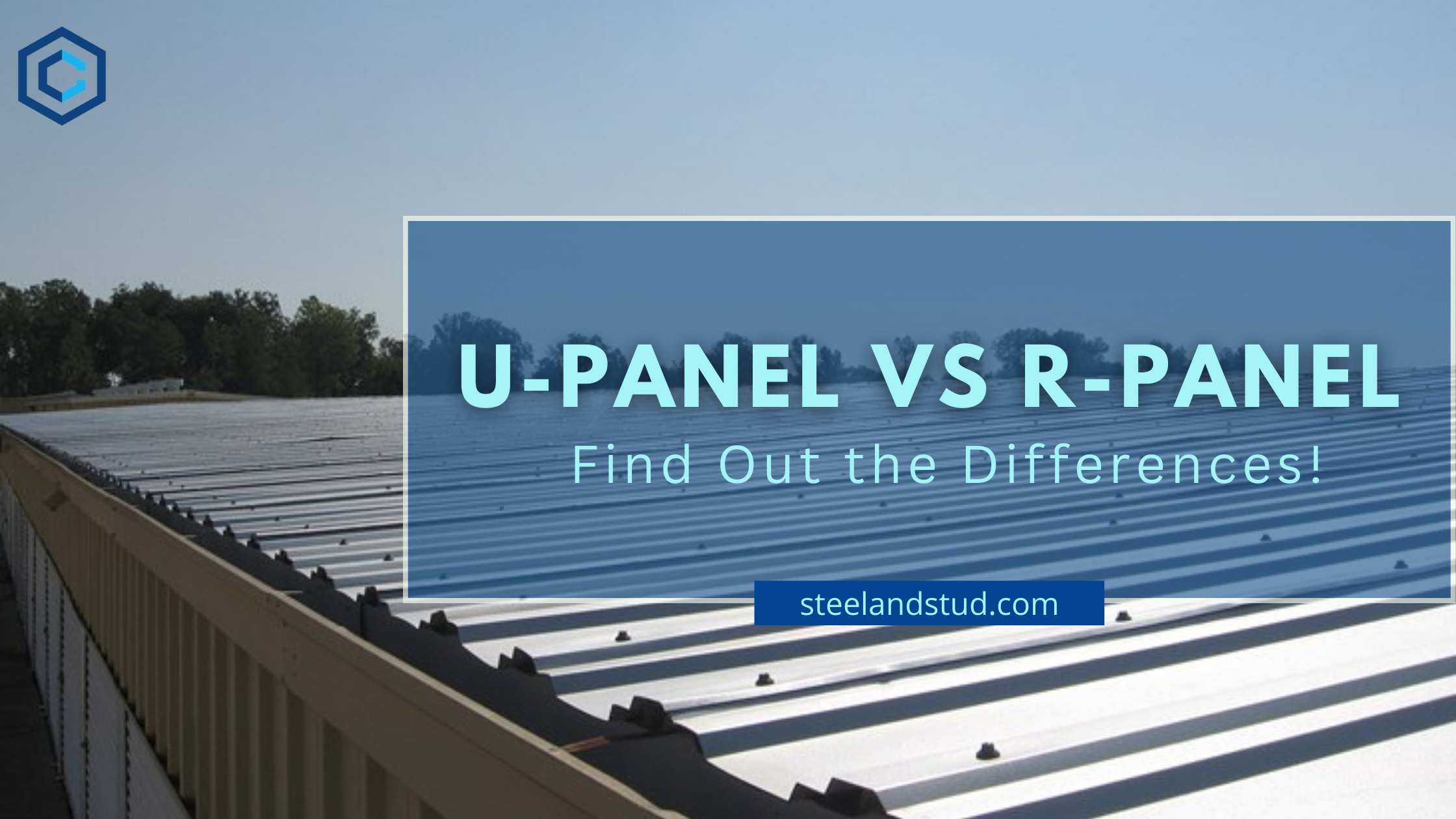
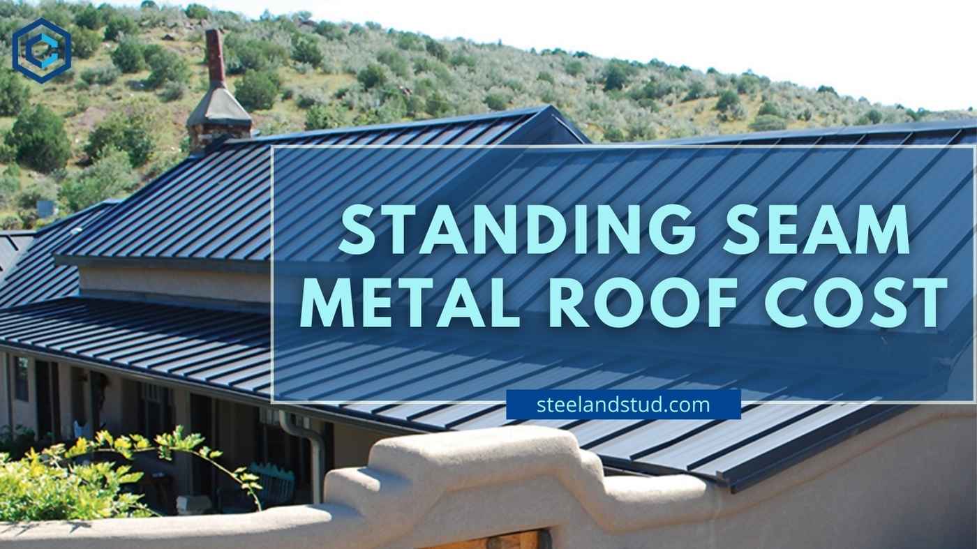
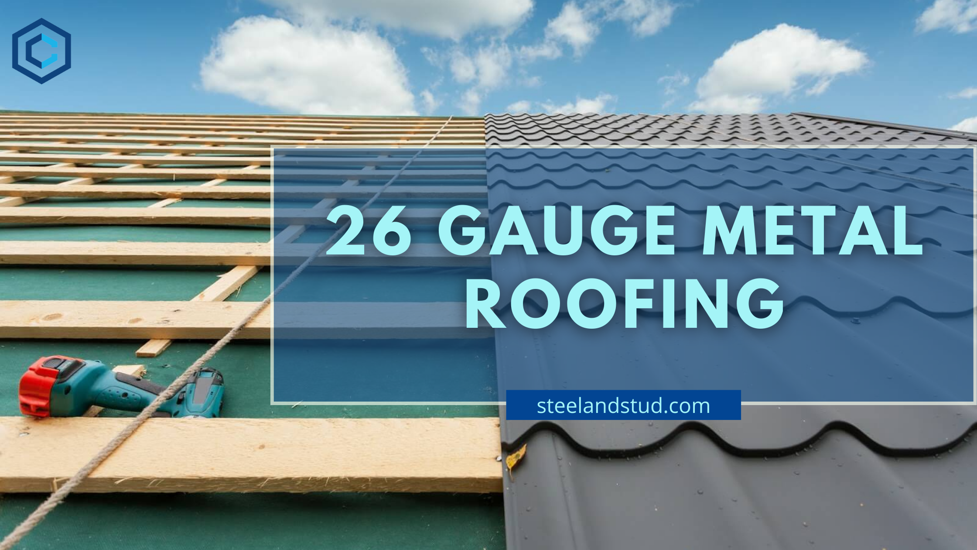
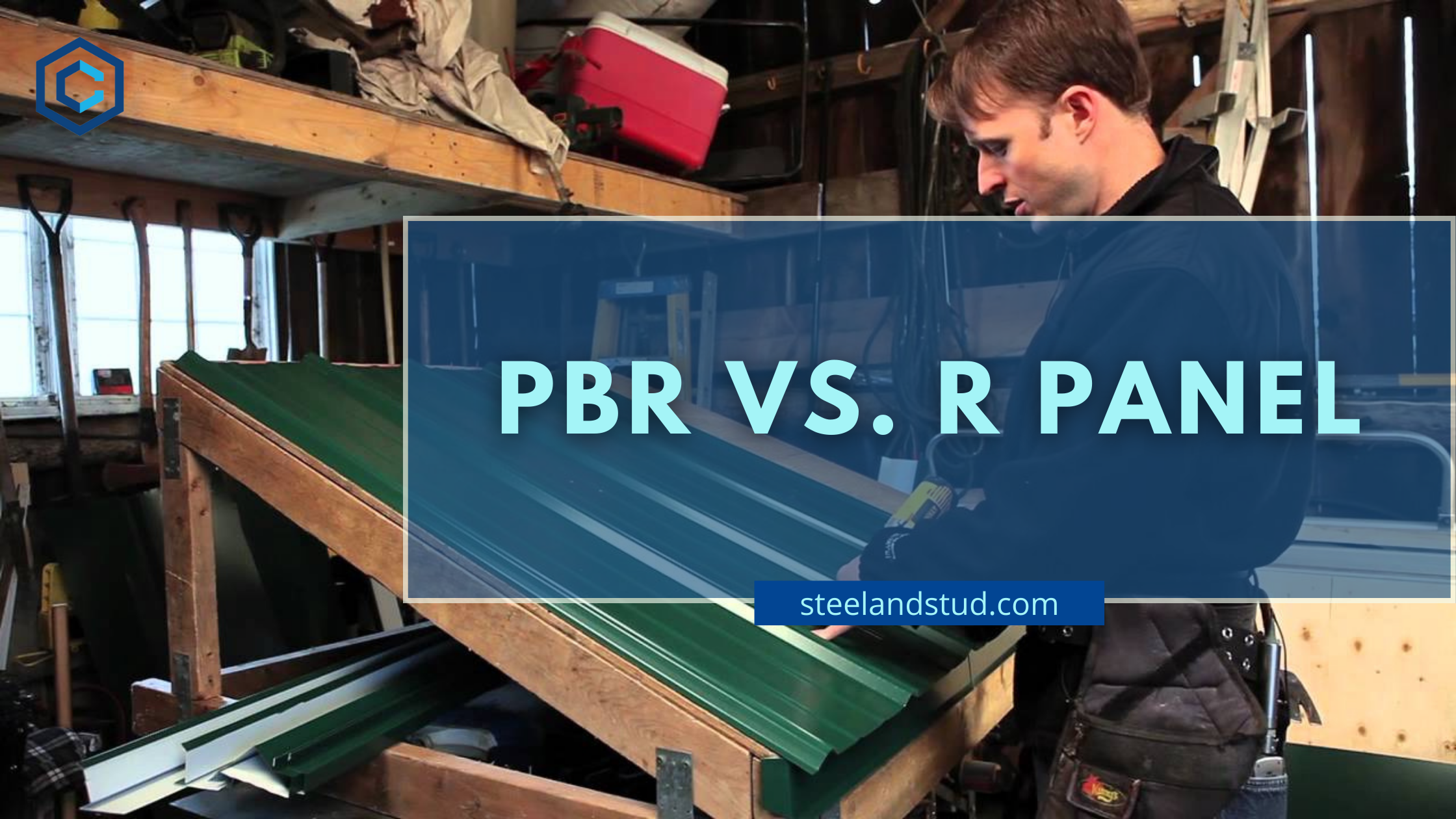
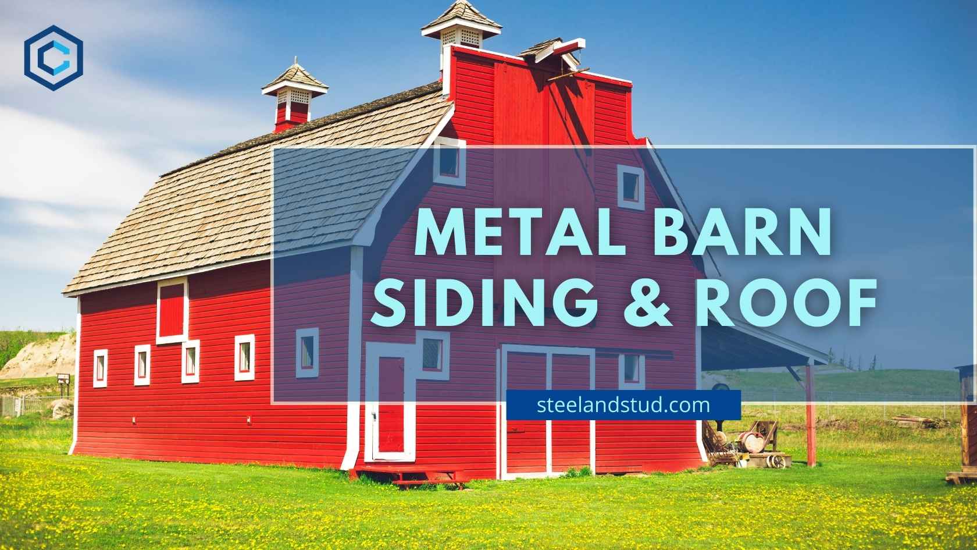
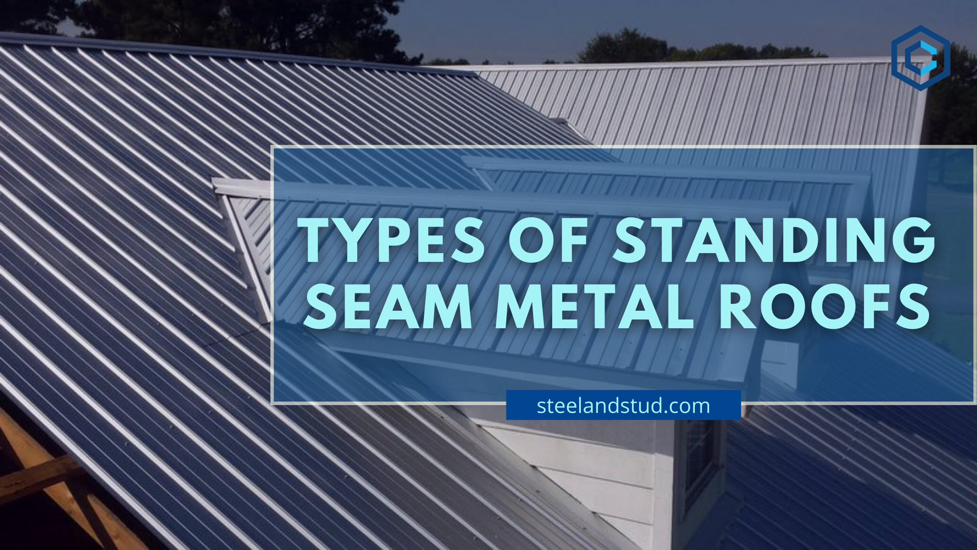
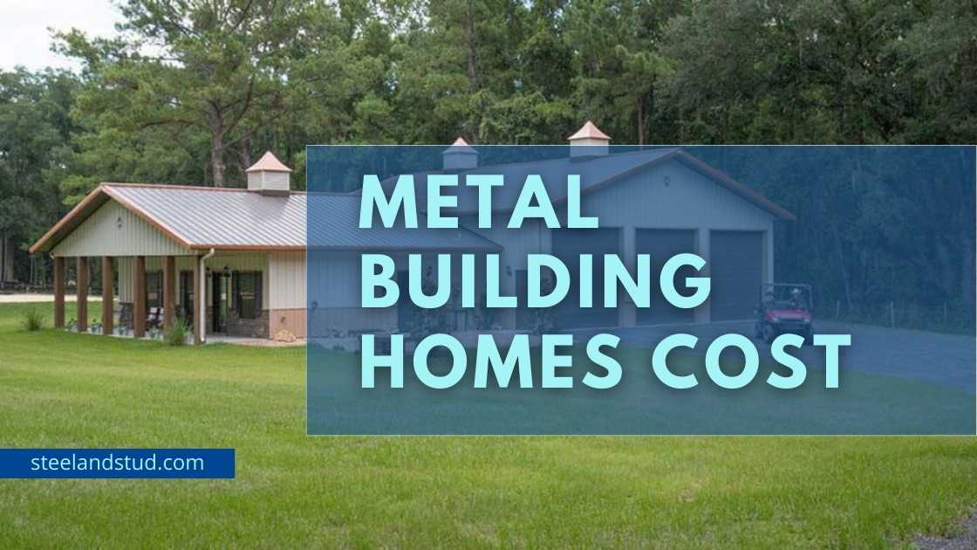
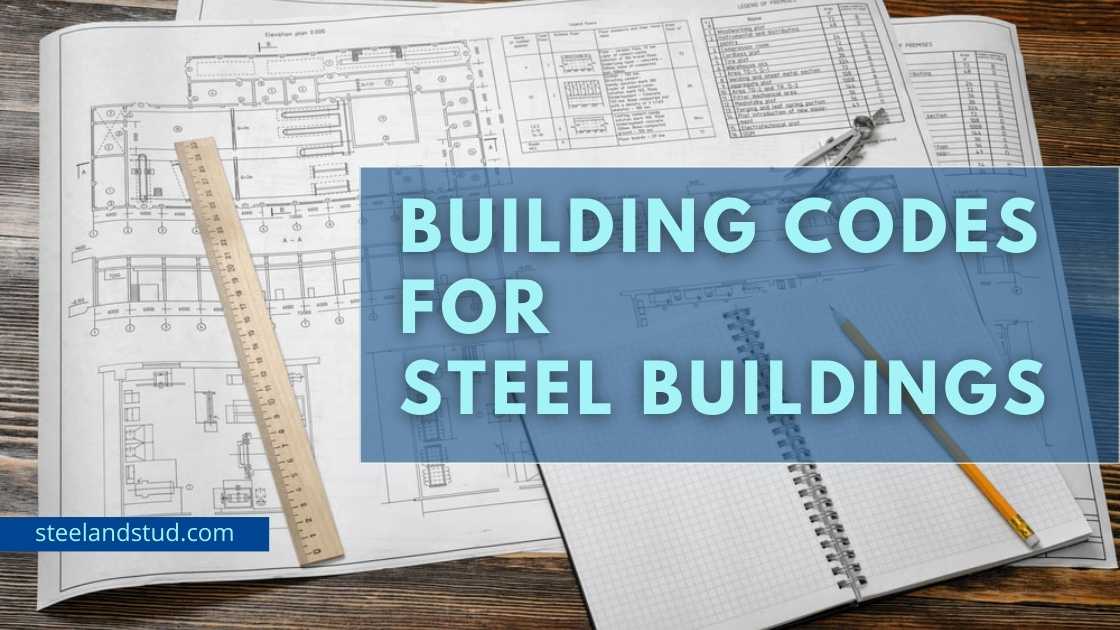

Indoor Riding Arenas: Types, Features, Benefits, and Cost
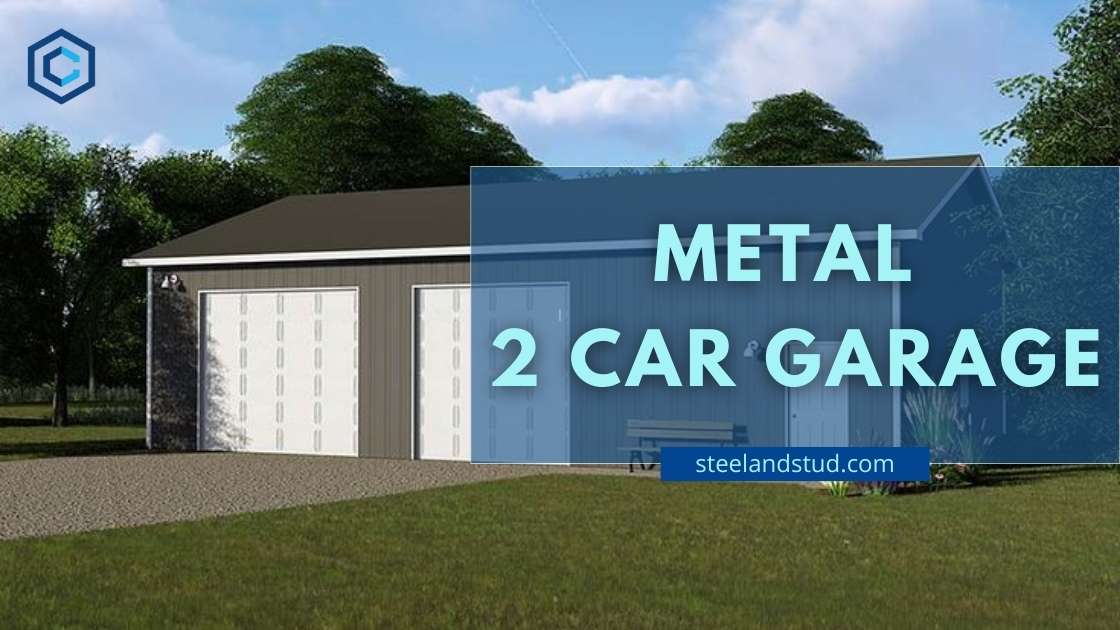
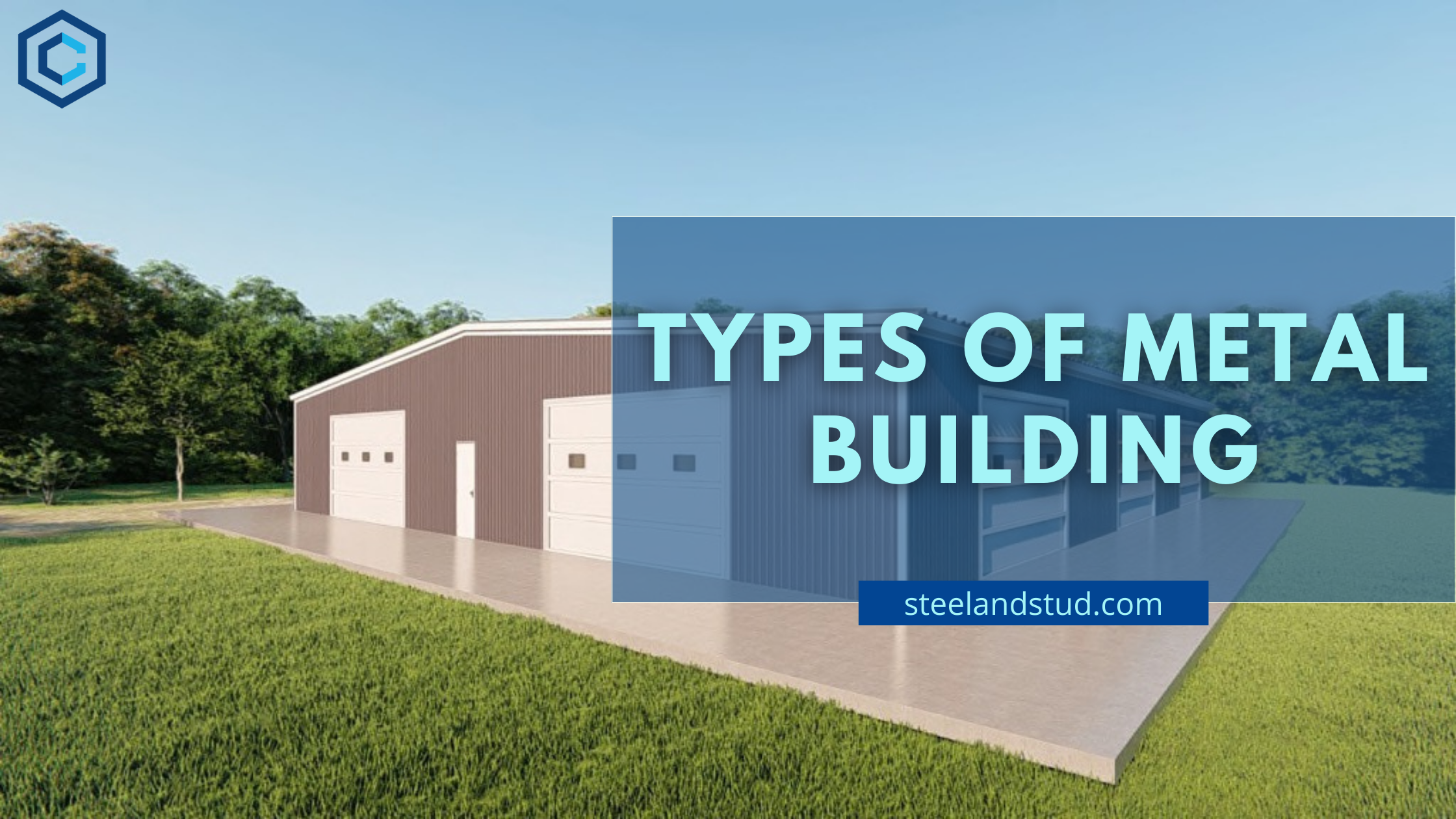
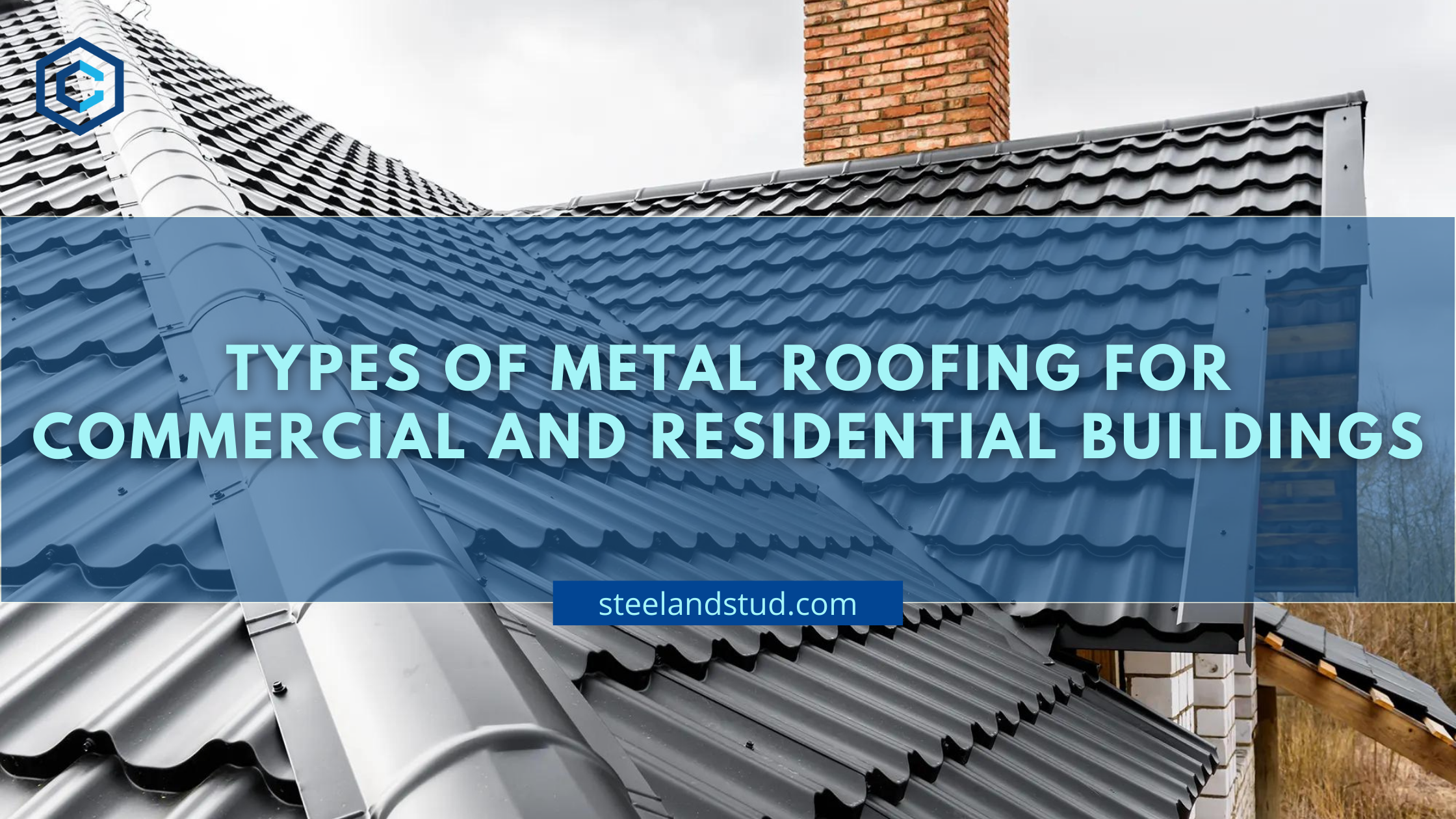
Different Types of Metal Roofing for Commercial and Residential Buildings
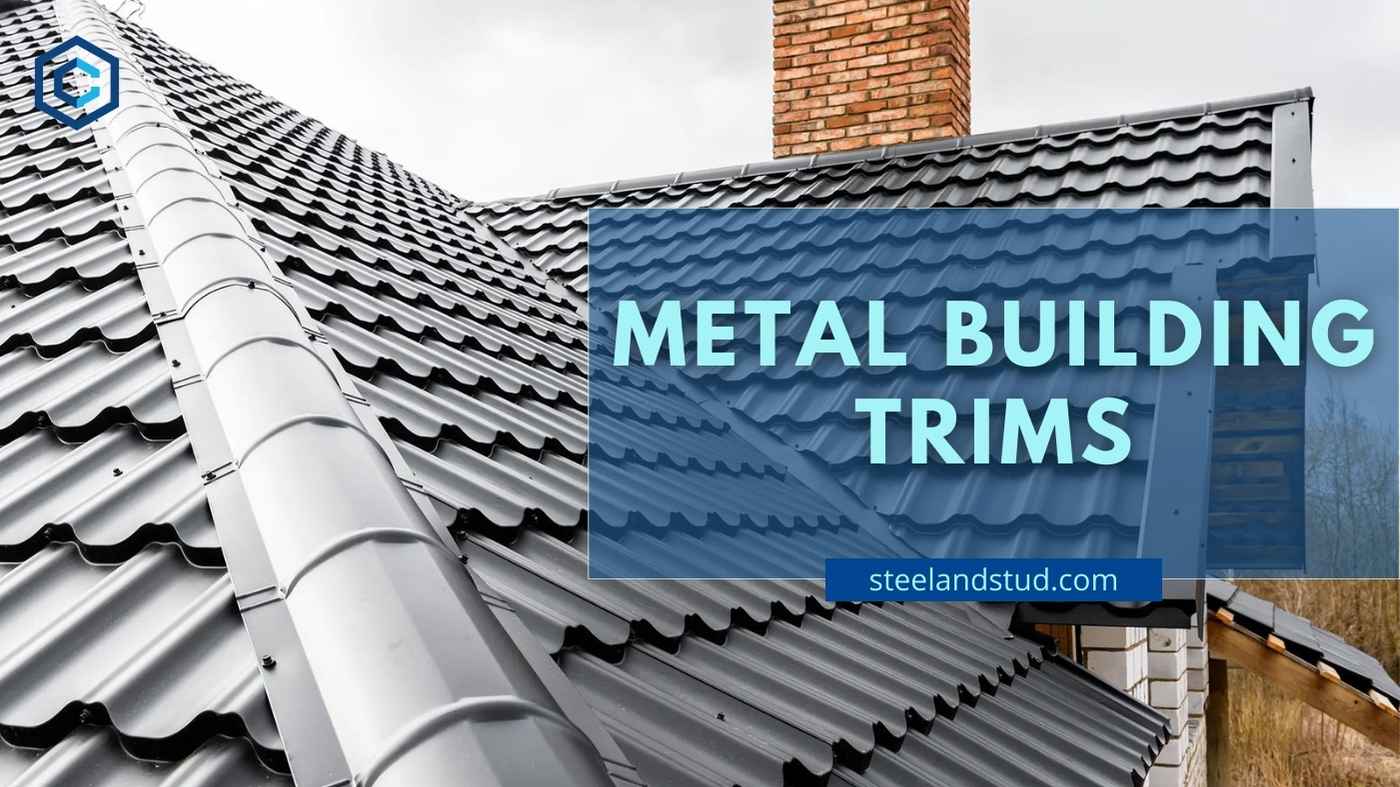
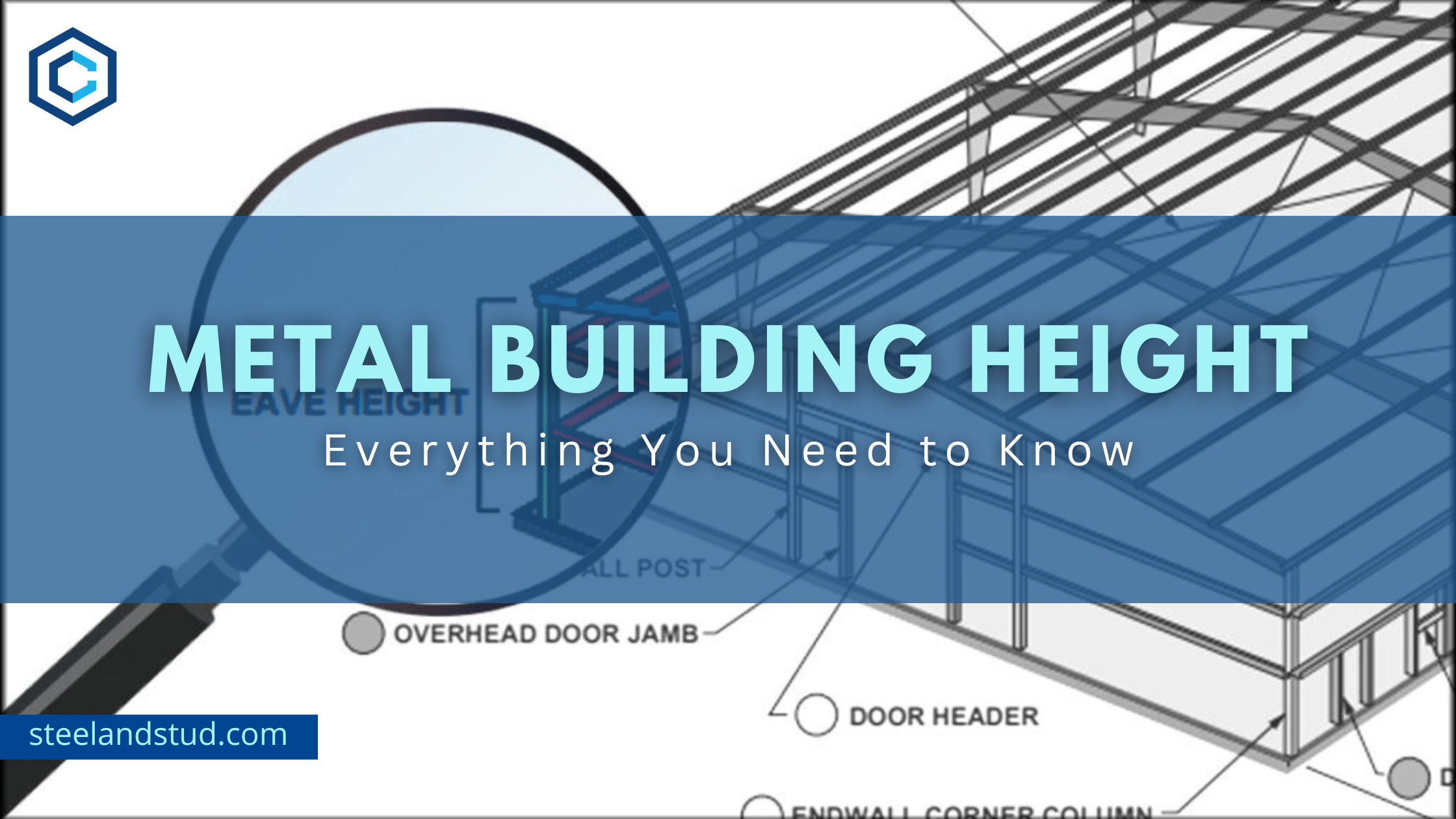

What Is A Purlin? Types, Sizes, Designs, Accessories & Cost
