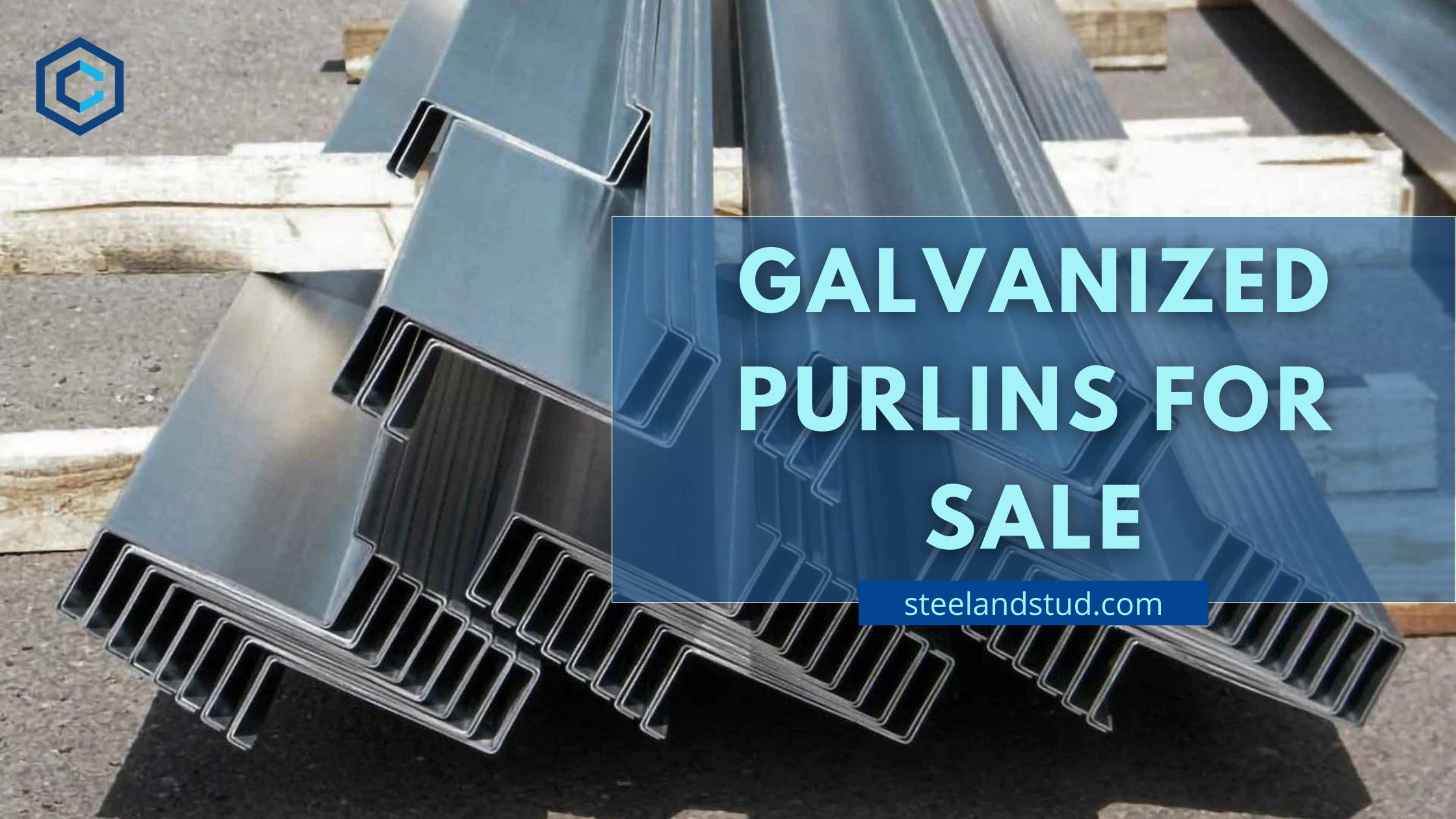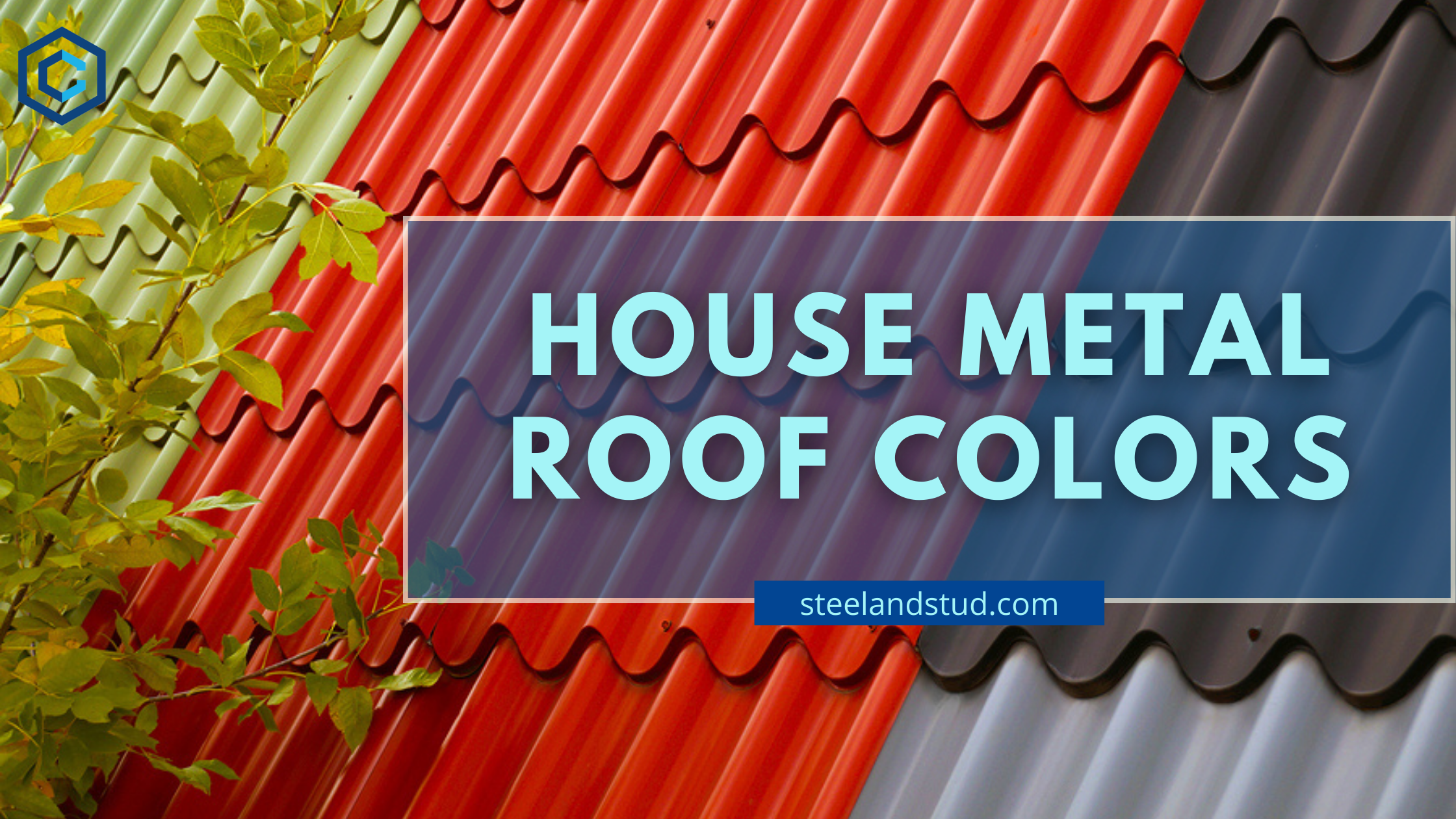
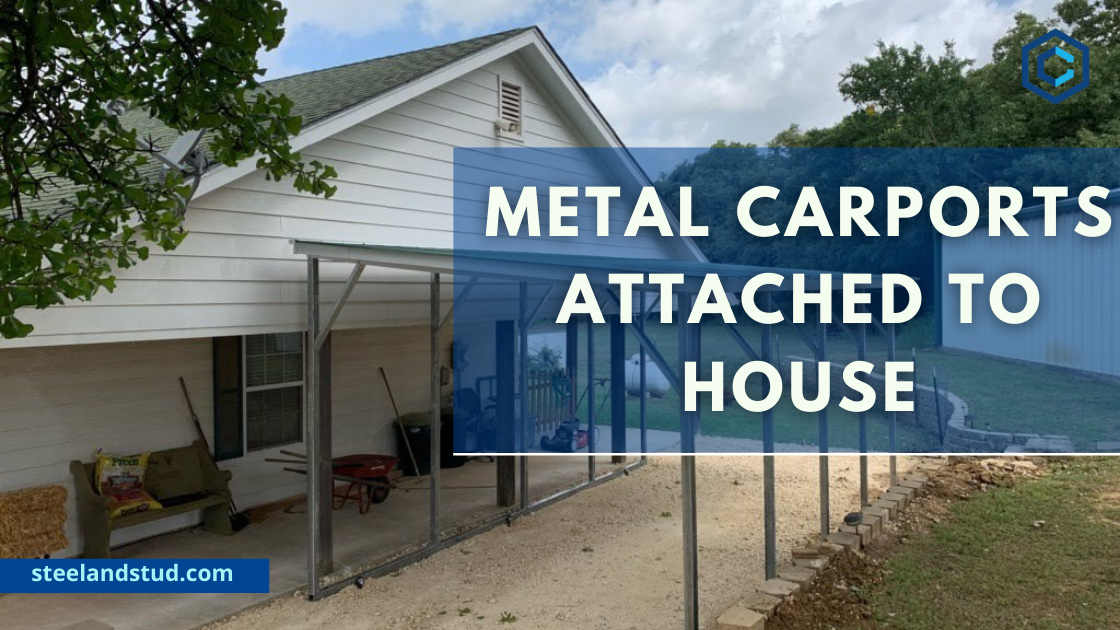
Metal Carports Attached to House
- Kunal Singh
Many homeowners worry that an attached carport won’t blend easily with their house. Rest assured, nothing is impossible. Carports attached to homes are not just convenient but offer supreme protection for your vehicles at affordable prices. Homeowners worry that the installation of a metal building might turn out to be an unwise decision, especially if they can’t pull off an eye-catching style. Attaching carports to your building is no hard feat. It is achievable, and you will also manage to make it look like the carport and your house complement one another.
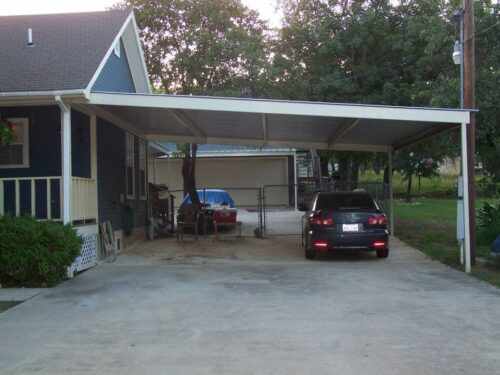
Steel frames offer support for the unit’s roof in a custom metal carport. So, you get a carport that doesn’t just ace the looks of your outdoors but stands tall and strong. Some homeowners might prefer to transform their steel carports into garages at some point. You can add side and back walls, garage doors, windows, and entry doors for storage space. You can also check out carport designs that can accommodate an RV and still allow room for storage.
Depending on the style of your house, you can go for a custom metal carport kit to attach to your house, which can also be easily detached. Different sizes of steel carports are available, and you can pick a design that can function as a single or double carport. You can design your carport using Steel and Stud carport builder.
Table of Contents
How Metal Carports are Attached to House
When investing in a steel carport, you invest in adaptable and flexible structures. These can be used around business or your home in various ways. You will also be saving maintenance costs in the long run, thus, returning your investment amount several times over.
Attach is at Lean To Carport
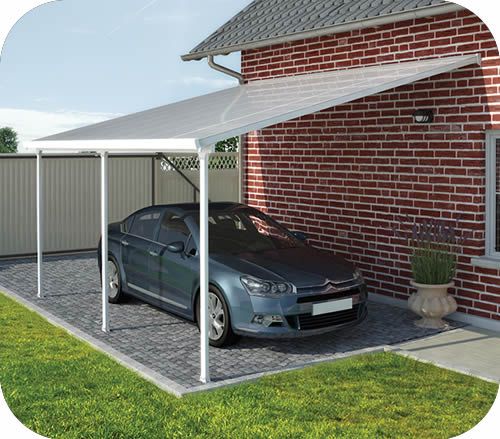
Suppose you have adequate height under the existing structure’s eave. In that case, you can easily attach a steel carport against the side of the building. Also called lean-to, an attached carport can be installed using basic pole-building construction. You can choose your aluminum or steel carport from various sizes and save hundreds of money on professional assembly by going for DIY carports. Whether you want a flat pan or a w pan system is up to you. Both are equally strong, ready-to-assemble, and versatile in their own way. They are engineered to meet local code requirements. If you like a corrugated shape ceiling, pick a W pan. In case you prefer a flat ceiling, a flat plan is what you must be looking for.
Our steel carports guarantee corrosion resistance and are distinguished by their pre-drilled holes and pre-cut extrusion for easy installation. Imagine the ease of putting your lawnmower, trucks, boats, cars, and tractors in a safe and sound location when not in use once the carport project reaches its completion.
Attach Is At Extended Storage
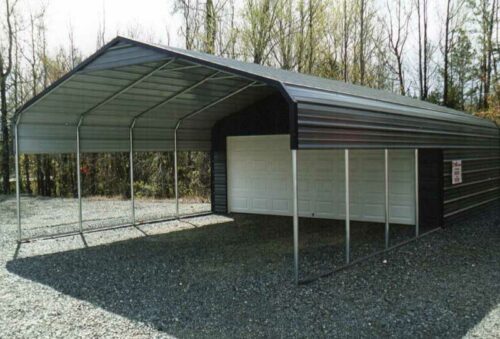
Metal carports attached to house will also adapt to your changing needs over the years. Apart from functioning as a parking space, it can be a storage space for your valuable lawn equipment or other heavy machinery. Hosting get-togethers in these metal buildings are also not unheard of. It can spice up the fun quotient of your parties. Not to forget, adding a custom building or steel structures outside your home in an inventive manner can also benefit you in the future if you ever wish to sell your property. The best metal buildings are like that. They help you in so many ways that you might easily overlook the long-term benefits when choosing between building materials.
Important Things to Consider While Attaching Carport to House
To attach a metal building to your existing structure, firstly, you have to anchor the support header to your home. After dropping a plumb line from each side, on the free side of the carport, you must determine the positions of the outer support posts. Consider laying out the building using string lines and the triangle method when constructing your RV carport with a regular roof style.
Allow the posts to set, and the next step is to install outer rafters or the end boards. With an assistant who can help you by holding the rafters, determine the outer roof height. Mark the height of the outer roof or the rafter’s bottom and the angles of the end of the rafter as it leans on the existing structure’s wall and the header.
Once you determine the post locations, it’s time to start digging holes for the posts. Ensure that the metal carport is laid out square with the existing structure. Using temporary braces, the posts can be locked into place. Before filling the tube forms with concrete, the posts need to be perfectly plumb. Make sure the surface is level. Leave the concrete to dry out for a few days.
The next step is to clamp the support beams to the posts’ top. With a spirit level, ensure that the beams are horizontal. After confirming that the posts are vertical, fit the braces and secure them using screws. Before fitting support beams, take measurements as where you choose to place the support beam will influence the roof’s slope. Build rafters and secure them to support beams. Attach trim to the rafters’ ends such that your carport achieves a neat appearance. Once the edges are aligned, fix the trim to the rafters using finishing nails.
Building the roof requires extreme care. Use slats and attach them to the rafters, from the bottom up to the top. Fix them using galvanized screws, so the upper slat protects the screws’ heads from moisture. Insert finishing nails after seeing to it that the edges are aligned.
If you rebar anchors for installing steel carports, a hole must be drilled into the rail’s base and securing the structure to the ground by fixing it with the anchor. If you plan to build a carport without foundation and on a bare surface, you may go for auger anchors. You could go for other types of anchors, including asphalt, mobile home, or concrete anchors. Custom metal carports attached to the house don’t usually require a poured foundation but a level site is necessary for a firm hold. The auger style ensures that the steel carport stands strong and still.
Building an attached carport might require local building permits in your area. You must check with the governing body and get ready with the necessary paperwork if the need arises. When building your own carport, you don’t want a teeny-tiny inconvenience like that to put a wrinkle in your metal carport building project.
There are a few steps you must follow to attach a metal carport to your home:
Take measurements
The first and foremost thing you must do is take the measurements of the space where you plan to construct the carport. Clear the area where you want to construct the shelter to ensure that the space is neat and even throughout. This helps you to park the vehicle in the carports easily. The measurements must be started by taking the measurements starting from the wall of your home to the desired width, which can be 3 meters. You also have to take measurements parallel to your home, which can be 6 meters. Subsequently, you must nail the pegs on the ground on four corners. The hurdles must be inserted into the ground a bit farther from each peg to prepare the area to set up the string lines.
Attach string lines
The string lines must be of superior quality. These are attached from one hurdle to another. Ensure that each string line must touch two of the pegs. This helps you create a rectangular shape of the carport. Now, it is time for you to remove the pegs and the corners made with string are the places where concrete post footings are set up.
Ensure that the space you choose is square shape
Measure the corners diagonally to ensure that the pegs are square. If the pegs are not square, you must adjust them to get a square shape.
Dig holes deeper to erect posts
Dig holes on all four corners of the place where you want to build the carport. These are the holes in which you can put the posts. The depth of the hole you have dug depends on the soil type. The digging work must be done within your premises.
Pour the cement
You can mix and add cement to each post hole. You can use the posting saddle and push that to the center of the hole. The saddle part must be up to 25mm deeper and must be fixed when the cement is wet.
Put the posts
You can take the support of your friend to hold the post tightly in the saddle while putting it exactly vertically with the help of spirit level. You can drill the hole from the saddle holes to insert the coach bolt and nut and then tighten them to hold the post in the right position.
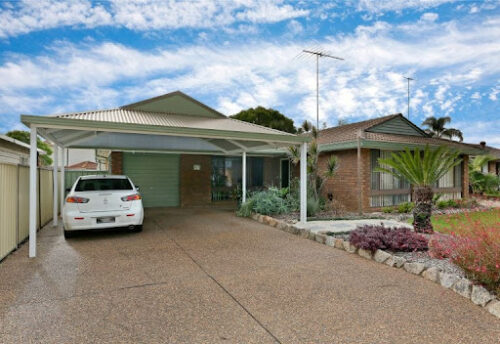
How Much Does it Cost to Build a Carport Attached To House
The cost incurred for building steel Carports or metal carports would range from $3,220 and $9,888. However, the average cost would be around $6,475. Various factors that are considered to calculate the cost to construct a carport attached to a house include unit size, features, price, site preparation, permit expenses, concrete slab, and paint color used. You need to know that the construction of a carport does not put much weight on your wallet. Constructing this will let you keep the car protected from extreme weather conditions. It can also be used as a storage space or a workspace when you are not parking the vehicle.
The cost for the carport depends on the size so that you can accommodate many vehicles of different types and sizes. These permanent structures can withstand hail or storms. The color and material used match the rest of the home color.
The cost to build a carport will impact the cost of a carport. An increase in size will increase the usage of material and the time it takes to construct. These are built to park two to three vehicles. However, the larger ones allow you to park more cars and larger RVs.
Carport size
One-car
A single carport would be 12 feet to 20 feet, and the cost of it would start from $2400 and go up to $7200. However, the increase in cost is due to the material used and the style in which you want to construct the carport.
Two-car
The two-carport would be 20 feet, and the cost of it would be around $2000 to $12,000.
Three-car
If you want to park three cars, you can measure 20 feet by 30 feet. This space allows you to keep SUVs, trucks, and large vehicles. The cost of the carport would be around $6000 to $18,000
RV
It is impossible for you to store the RVs in garages; therefore, you would need to construct a carport, which must be constructed with measurements of 20 feet by 30 feet. The carport cost is around $6000 to $18000 based on the style and material.
Material
Metal
The material you choose greatly impacts the cost of the carport. The widely used materials to construct a carport include steel, aluminum, or metal composites. However, out of all polycarbonate is the most widely chosen option. These can be constructed with metal material and is open on all sides. It comes in different styles such as freestanding, attached and portable. Per square foot, the cost of it ranges from $10 to $30.
Polycarbonate
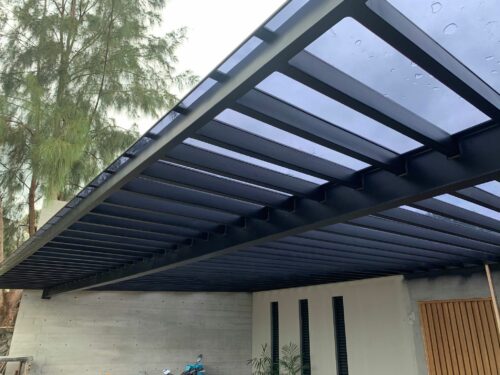
The polycarbonate material used is not completely plastic. The thick sheet of this material can withstand rain, snow, and UV rays. It makes the home look modern and aesthetically appealing. You can also construct this by yourself. This type of material’s per square foot cost is from $12 to $20.
Wood
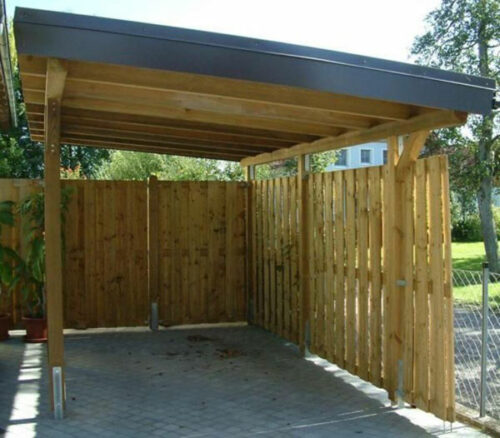
The wood material is bulk but allows you to create a custom carport structure. This can be constructed with different types of woods. The structure comes with $15 to $30.
Various other costs that would decide the carport price are slab laying, installation, the fee to get building permissions, fees paid to the council for permission, and getting the surface where you will construct the carport ready. For a metal roof, it would cost around $500 to $700; for a polycarbonate roof, you must pay around $500 to $700; and for shingles, you have to pay $200 to $300. For attached structures, the carport cost would be $1200, and this price can also go up to $10,000. For freestanding structures, the cost would be $900, which is $6000. The portable ones would cost around $400 to $1200.
10 Unique Design Ideas From Carport Gallery Attached to House
The backyard that is not used or the front area of the home is an ideal place for you to construct the carport for parking your plush vehicles. It is called a carport, which comes in open style and makes it easy to park the vehicle without having to open the gate. It is a roof and has beams to support this structure. Carports are best compared to garages. It is an effortless way to park vehicles without anyone’s support.
You can customize the carport with different design ideas and make it beautiful. It also adds elegance to your home. These are the best alternatives to the plush garages for which you spend a whopping price. Install a metal carport allows you to store multiple vehicles such as RVs, boats, cars, and so on. These are easier to install and are cost-effective.

Now, see the best carport designs that inspire you to pick the best one from the list
Contemporary wooden slats
It is a brilliant and unique carport design that makes your parking space appealing and rich. There are wooden slats used horizontally along the structure and joined together with aluminum panels. The sides offer enough privacy and protect your car from different weather conditions and road debris. This never lets the car from getting damaged.
Home extension
You can make the carport an extension of your home while constructing the building. It improves the home’s elegance and gives cohesion throughout the space in your exterior. It adds functionality and gives you a lot of space to park the vehicle. The horizontal beams are used as a storage space to keep the boat safe.
Rustic cabin style
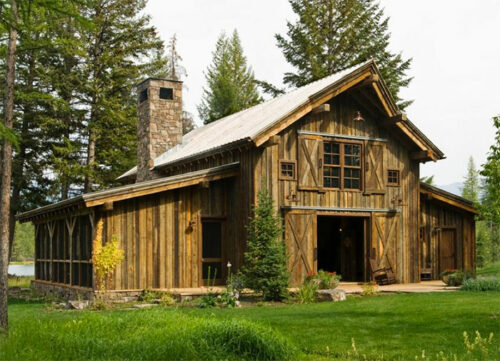
It is another excellent design idea that many homeowners love to embrace. The exterior can be modified as per your tastes. This carport will have a red shingle roof and wooden ports to create a rustic feel on the sides. There is an electric box set up closer to the structure so that it would be easier for you to convert the carport to a pavilion area. It allows you to use this space for parking vehicles. You can decorate the sides of the carport with lights to keep the space well illuminated for hours together.
Barn-style carport
The carport has an enclosed space offering you enough storage space. It can house two cars easily with no garage door. So, you can directly park the vehicle as soon as you enter your home premises. The tall roof adds enough space inside to store bikes. You can also set up a car lift. This carport is attached to the breezeway. This makes the exterior gel well with the interior space. You can have epoxy floor coating so that it would be easy for you to clean the carport with heavy traffic.
Pop-up style
It is yet another beautiful design that is preferred by many. This classic style of the carport is found in homes that are planning to refurnish their interior and exterior spaces. It does not incur much money for you to set up this carport. It is easier to access and gives enough protection to the vehicle. You can easily take out and park the vehicle. However, it is a temporary structure, which you can dismantle and later construct at any place as part of a home improvement plan. It gives little protection from extreme weather conditions and outdoor elements.
Pergola-style
When you are planning carport design, you can take inspiration from Pergola. The structure has thick beams that are spaced evenly to offer a covered unit with a pitched roof. You can install gutters to promote good drainage and let the water drain away from the home without clogging up in one place.
Modern marvel
Another wonderful carport design that you can consider when you are planning to construct a carport for your new home. It is loved by many and brings in rich appeal to the place. It never looks like a carport instead an addition to the home. However, this area is not just for parking your vehicles but can also be used as a hangout spot during weekends to chill out with friends and family. It adds aesthetic value to the home and improves its value. The structure will make the architectural elements to do the talking without taking away the home design elements. It offers enough balance between function and form. The front yard’s landscaping would still be kept as the focal point.
Mediterranean aesthetic
You can make your home stand out from the rest of the homes in your locality by choosing this type of carport design. It is made with red-titled shingles with plaster walls and rustic wood trims. It is simple and elegant. Having this brings a rich look to your home exterior. This offers shelter to your cars and a place for your kids to play. Your furry friends can also take shelter when the weather outside is harsh.
Craftsman carport
Another amazing carport design idea that you can consider when constructing a new home or planning to remodel the old home. Having a carport instead of a garage is good. It brings elegance and beauty to the home. Indeed, improves the overall appeal. The craftsman carport is constructed with exposed beams and decorative brackets. The heavy overhead beams will emphasize the craftsmanship of the whole unit. The structure complements the driveway design and has enough space for you to park large boats and RV vehicles that are small and mid-size. The craftsman style of carport design will make the carport sturdy and allow it to withstand outdoor weather conditions, dust, and grime. It never lets the vehicle to get damaged due to these elements.
Solar powered carport
You can make the best use of the additional space in your front yard to build a carport that can offer multiple purposes. The latest design idea to build the carport is with solar panels on the roof. It transforms the structure into a carport. By installing solar panels on the canopy, it gives cleaner energy that allows you to light up and use the appliances in the home for free of cost without paying a huge utility bill at the end of each month. The best thing is that many homeowners love to set up an electric charging station that is powered by solar panels to charge their electric vehicles seamlessly. It also offers enough space for your vehicles to charge without blocking the way. The above-mentioned are the top 10 carport designs available for homeowners. However, there are many more designs that the homeowner can choose from to build a carport that fits their space and home construction. These ports are built using durable material to last longer. You can paint the shelter differently to match the rest of the exterior space. These structures can be incredibly used to shelter vehicles and convert a simple carport into stylish ones in no time.
The structure is easier to construct and does not take much of human effort, time, and money. These brilliant ideas offer protection to your high-end cars and give the home a good look just with its construction. This structure at home protects the vehicle from rain, snow, wind, and heat. There is also a bungalow style of carport design available. It has a chevron roof with hanging plants. It makes the space look green and gives a visual treat whenever you sit in the space or while parking the vehicle. Most of them are constructed with wooden posts that give enough support to the structure from wind and harsh weather. The brownie point given for this type of structure is that it comes with storage space where you can store the equipment that is not required to be kept inside.
Other designs
Few carport designs are portable and easier to install and remove after usage. Whenever you are going outdoors, you can have a portable carport tent. It is great to offer shelter to the car from dust and other outdoor elements by parking the vehicle inside the tent. This never lets the car to heat up when you are going outdoors in the scorching sun. The tent is easier to setup. You do not need two people for its installation. It is cost-effective. More importantly, you do not have to take any planning permission from anyone. It can be directly set up on the ground. Few others can be used for multiple purposes. The brick homes come with a separate wing that leads to a driveway to the home. This space can be used to accommodate your vehicles without taking a toll or ruining the landscape. The best part is that this design also gives you quick access to the main house and the separated wing area. There are gated carports to offer enough security to your vehicle. It is built with steel and wooden material and comes with added security measures. These carports are free from snow and corrosion.
Adding a Metal Carport to Your Home?
Steel and Stud is a trusted and reputed carport construction company that was established years ago. It built the carports with different materials and offers its customer base custom carport designs with various color options. It is just the tip of the iceberg. You no longer have to shop for the carport material as this company even sells the whole set of materials, and tools, required to install the port. We are a one-stop destination to find all your accessories and builders who can build a beautiful carport for your home or office area. All the services that we offer are pocket-friendly. We have a track record of constructing carports for thousands of homeowners and businesses.
With this experience, they can build the carport of their dreams by understanding your requirements thoroughly. Solutions offered by Steel and Stud include RV covers, garages, carports, metal storage sheds, portable garages, canopies, greenhouse kits, and portable storage sheds. There are limitless possibilities at the best prices for storing your car outdoors. It also sells a garage kit, allowing homeowners to set up their own garage without assistance. All the accessories and kits sold by them are of superior quality. These are easier to set up and take down. These are engineered brilliantly. You can contact us if you plan to upgrade the carport or build a new one from scratch.

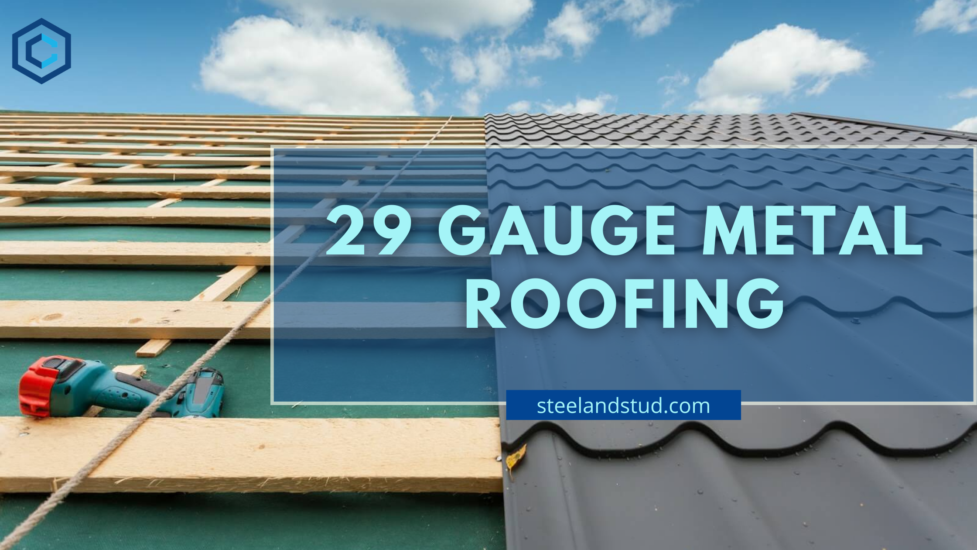
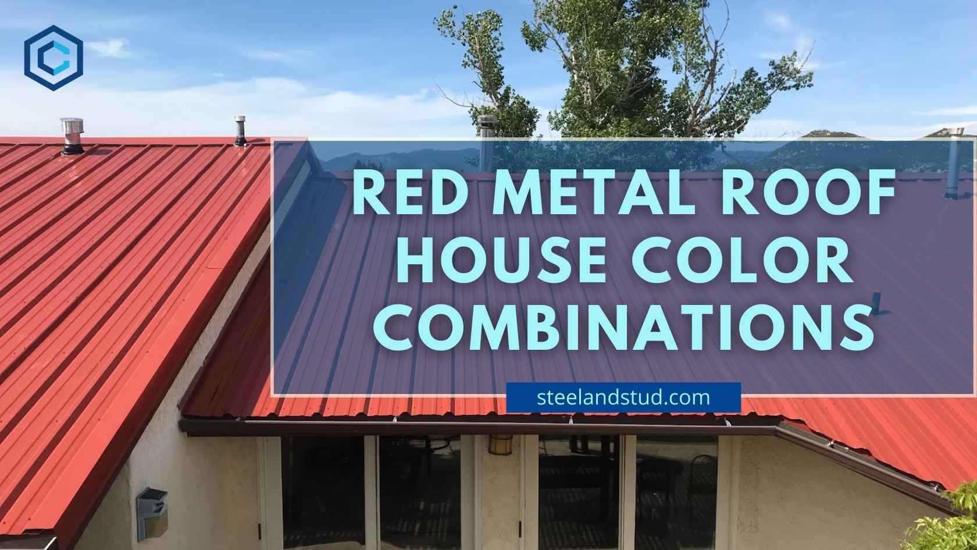
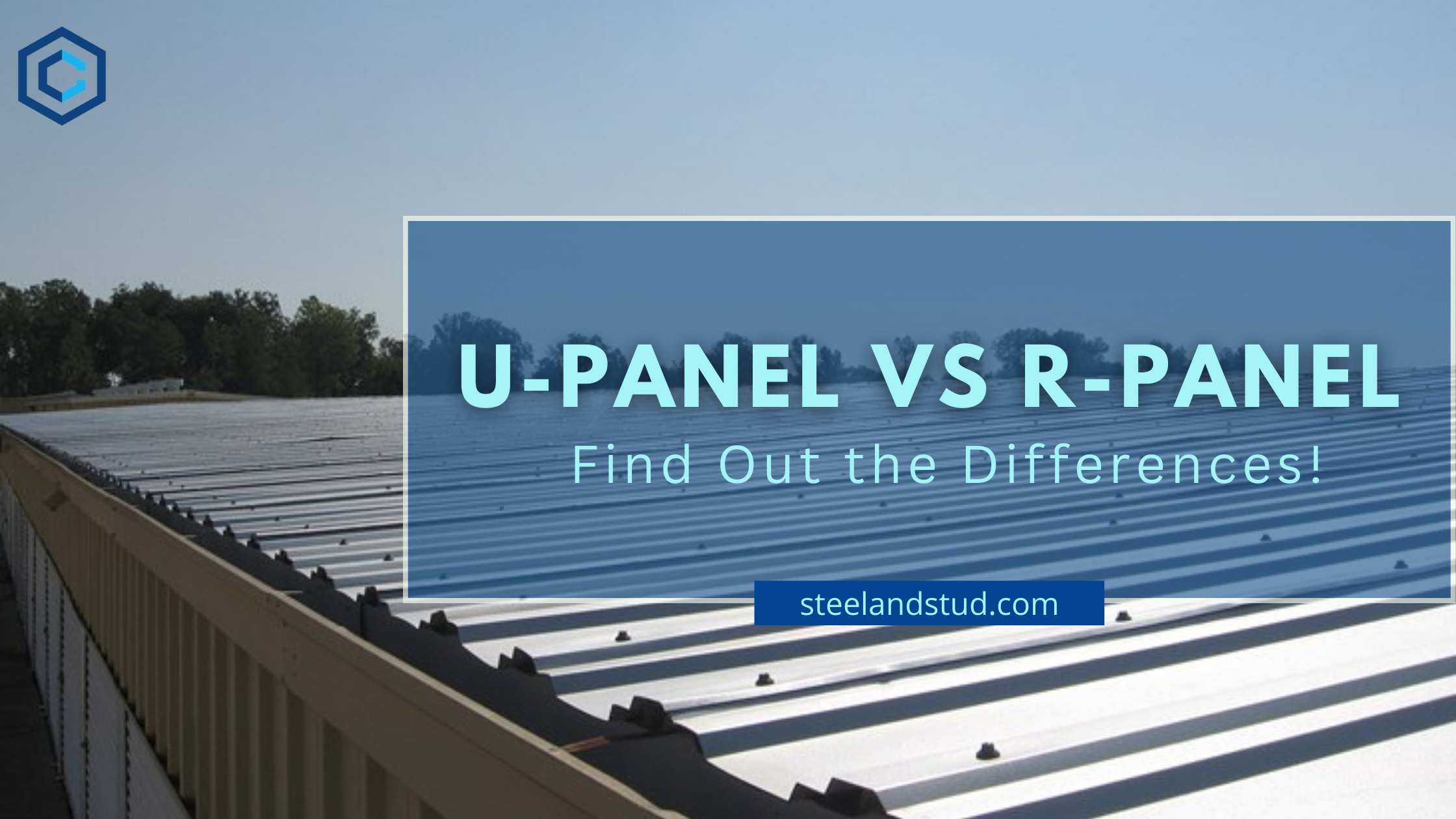
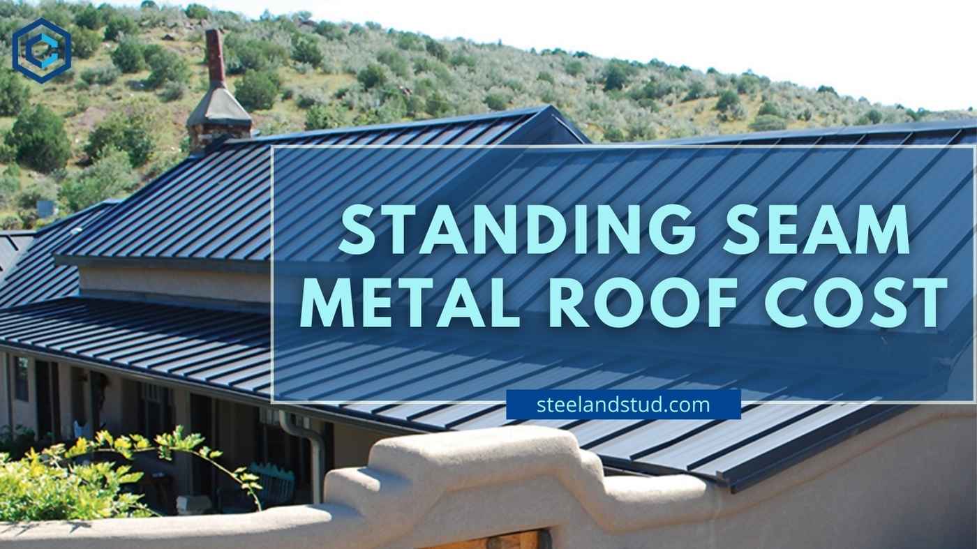
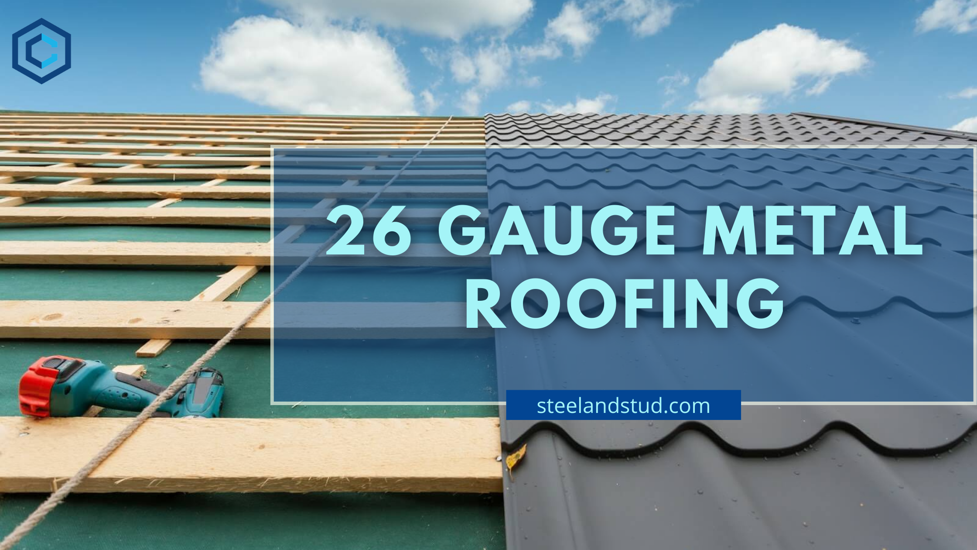
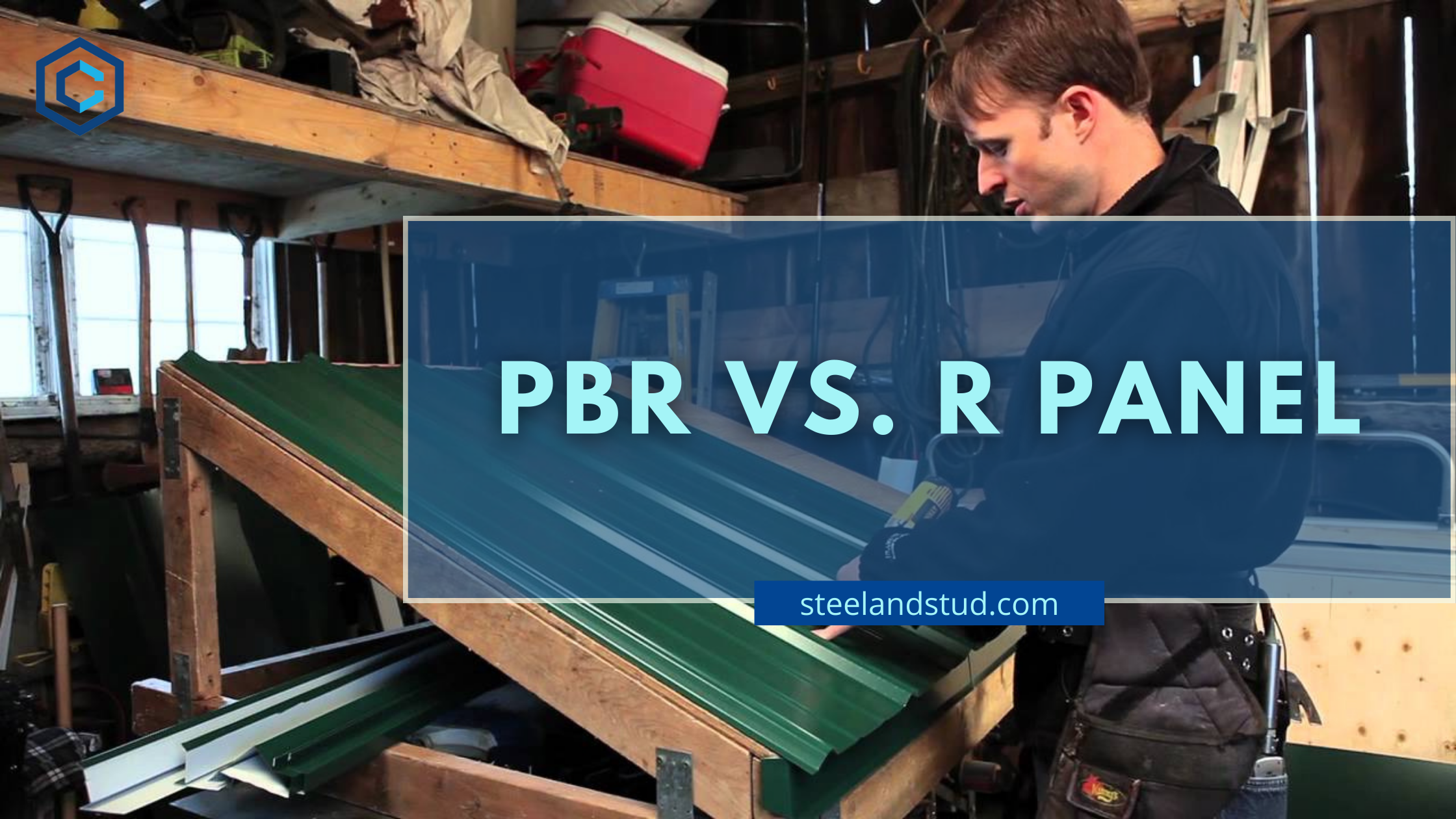
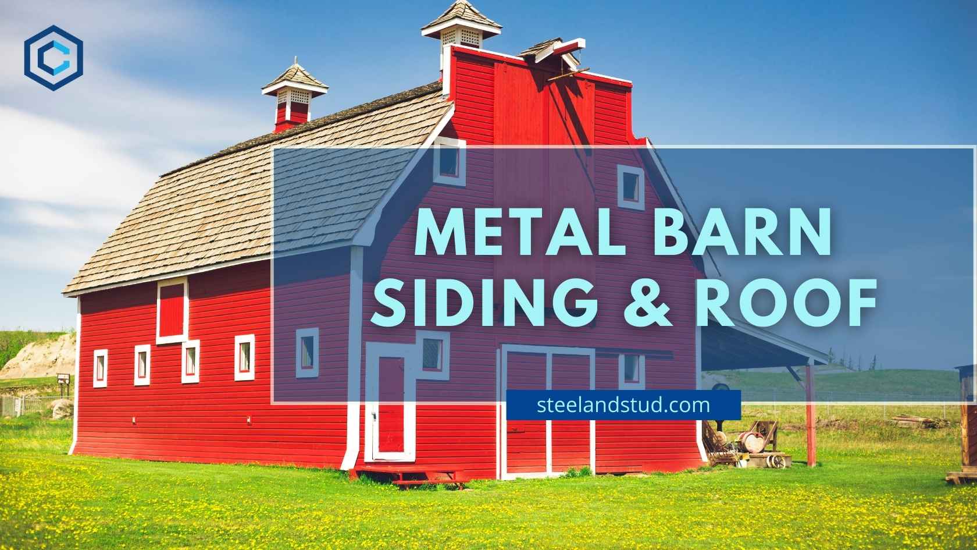
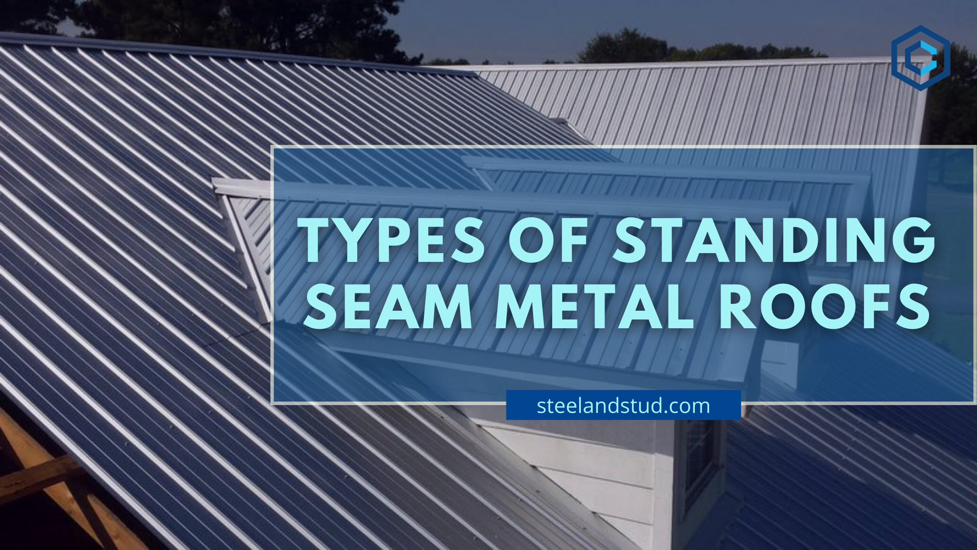
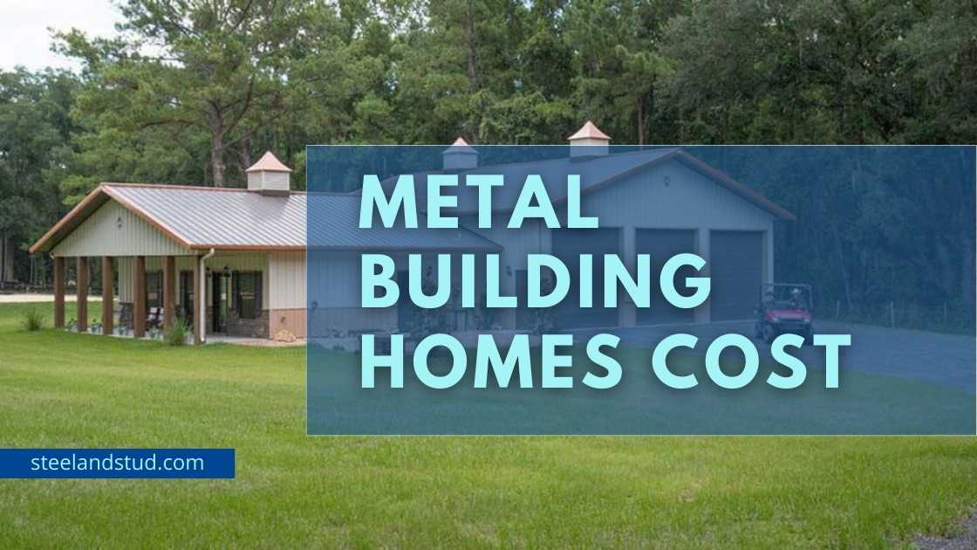
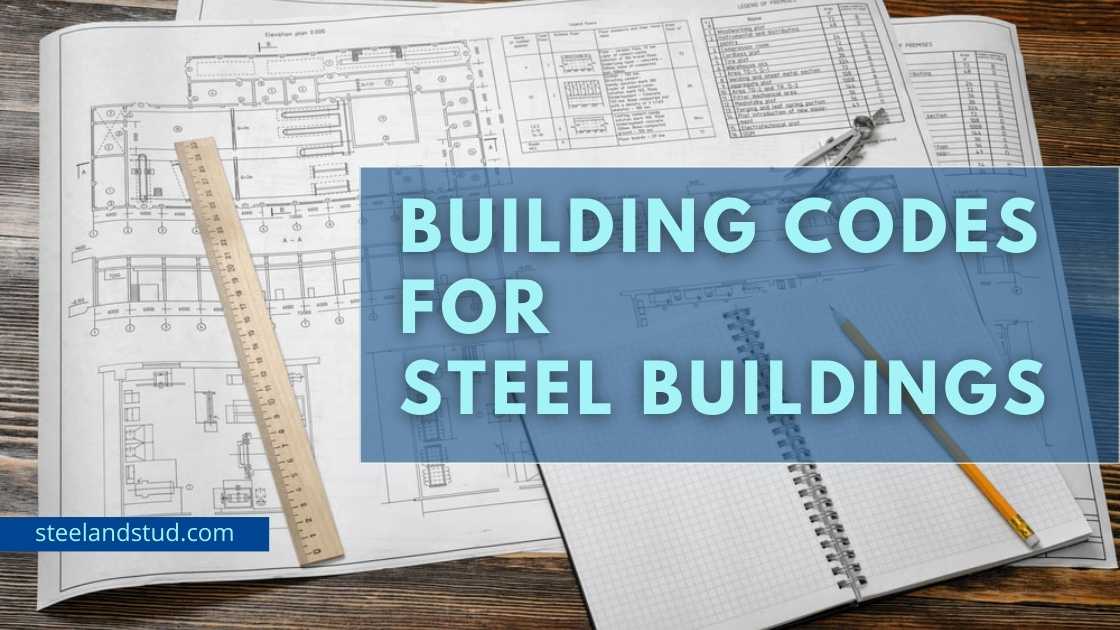

Indoor Riding Arenas: Types, Features, Benefits, and Cost
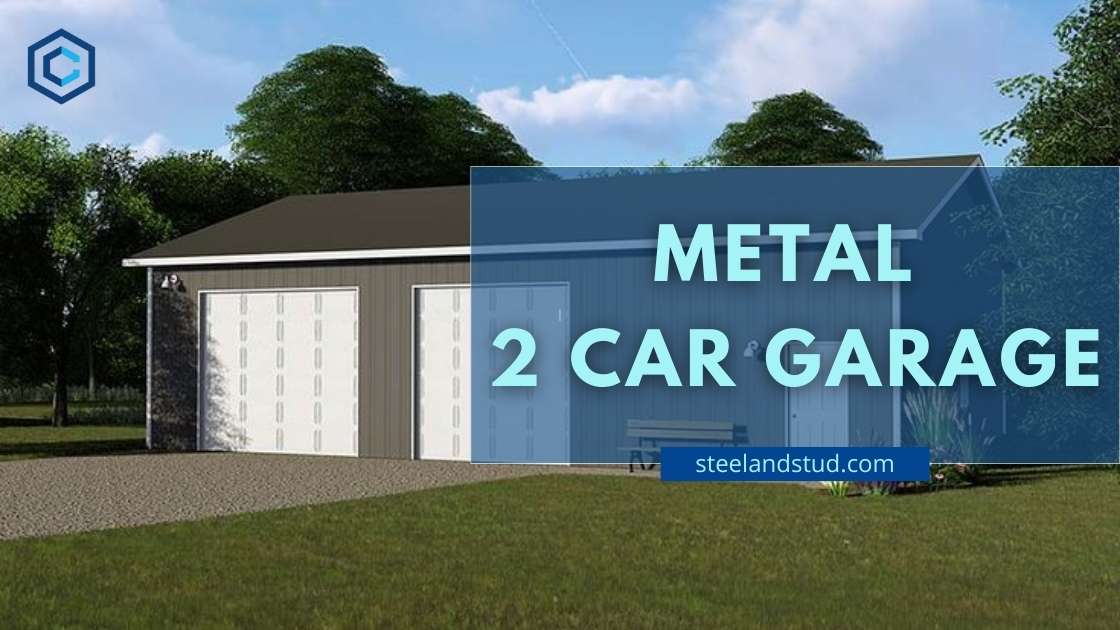
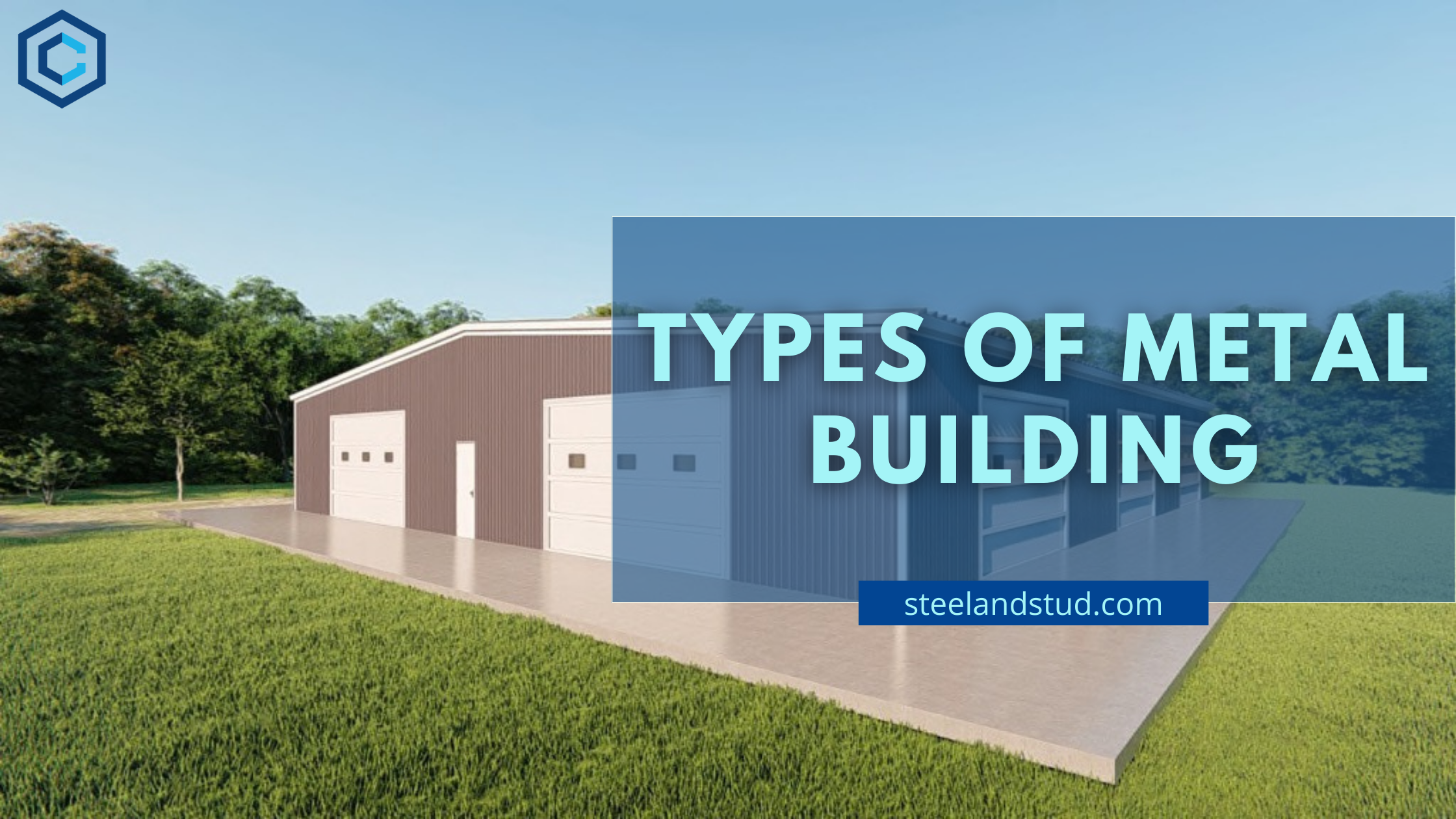
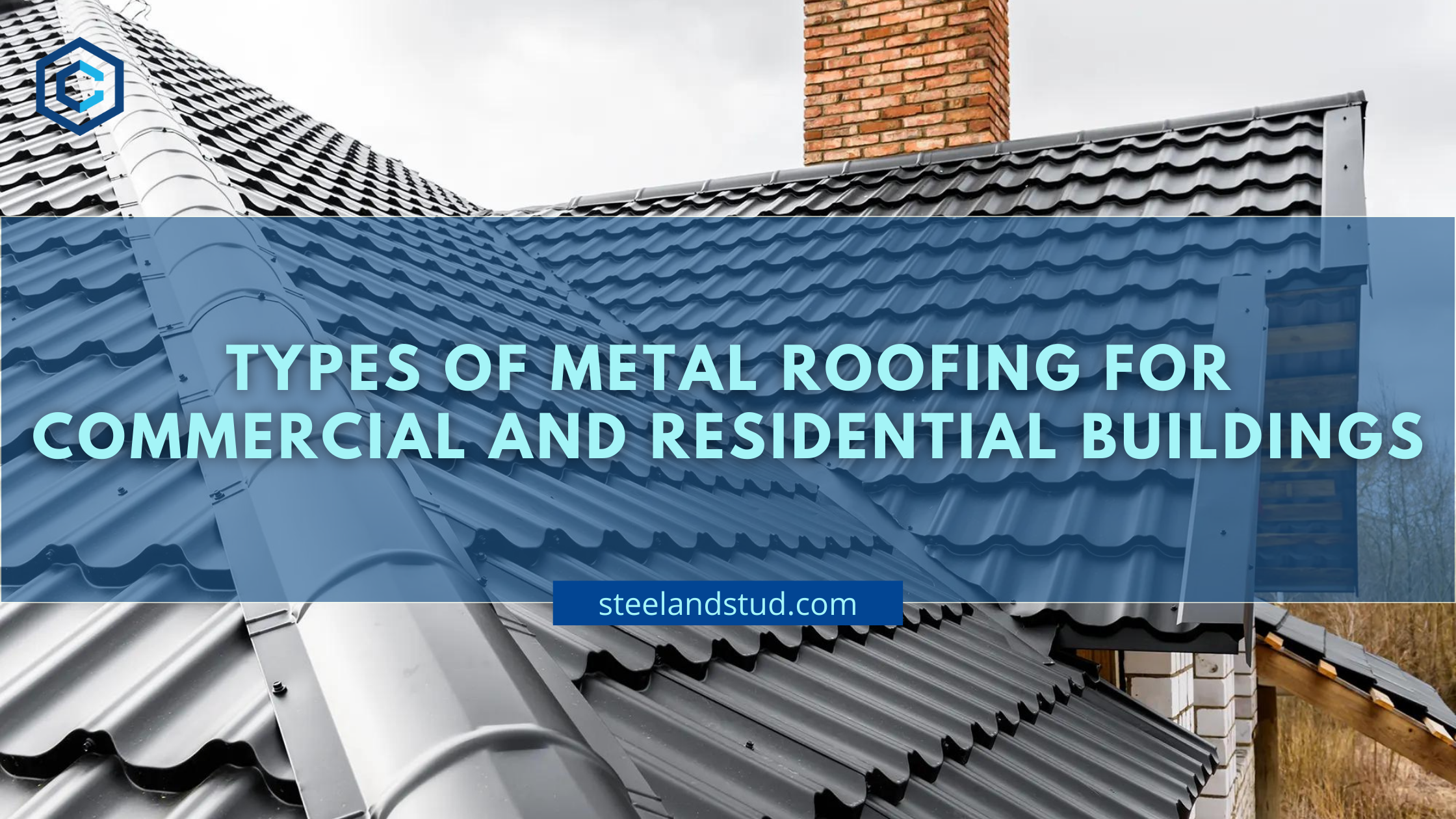
Different Types of Metal Roofing for Commercial and Residential Buildings
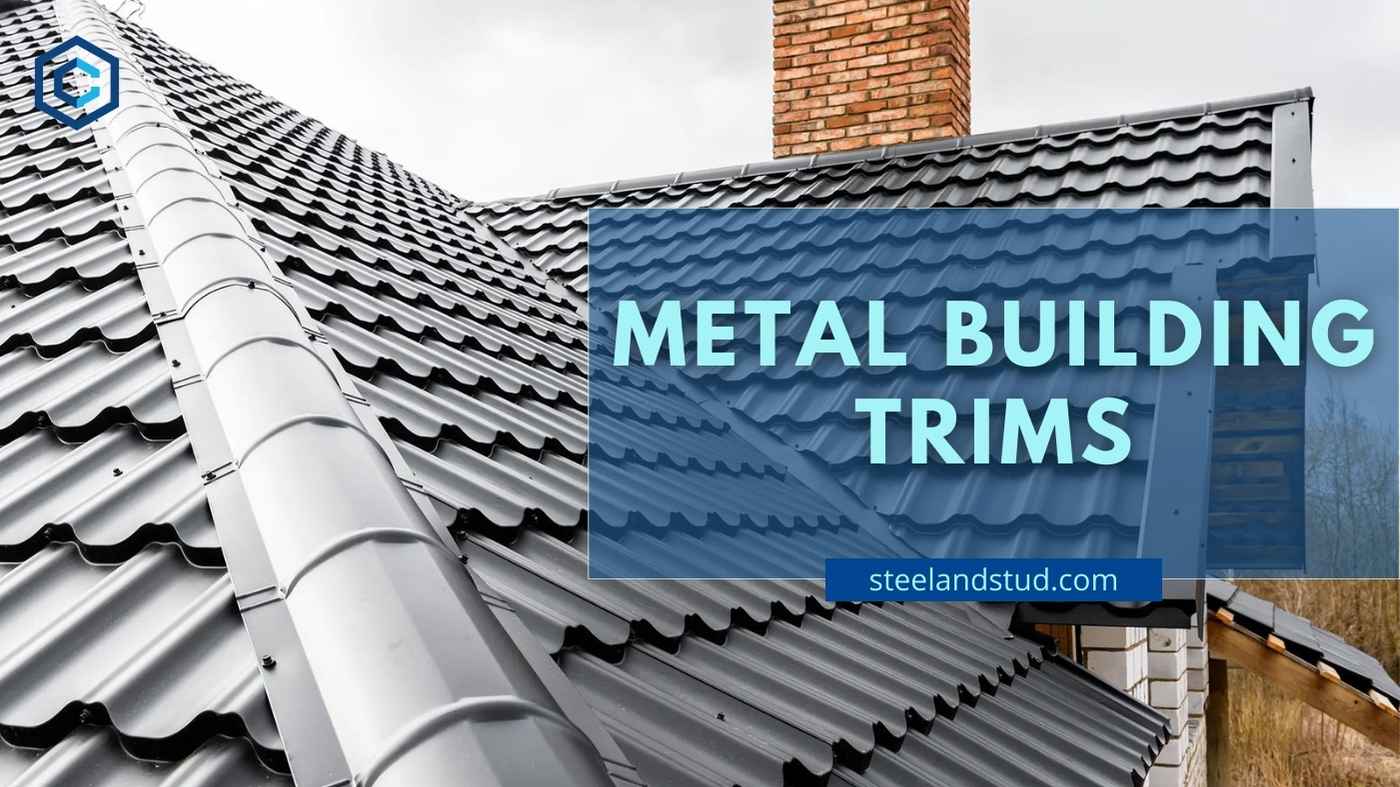
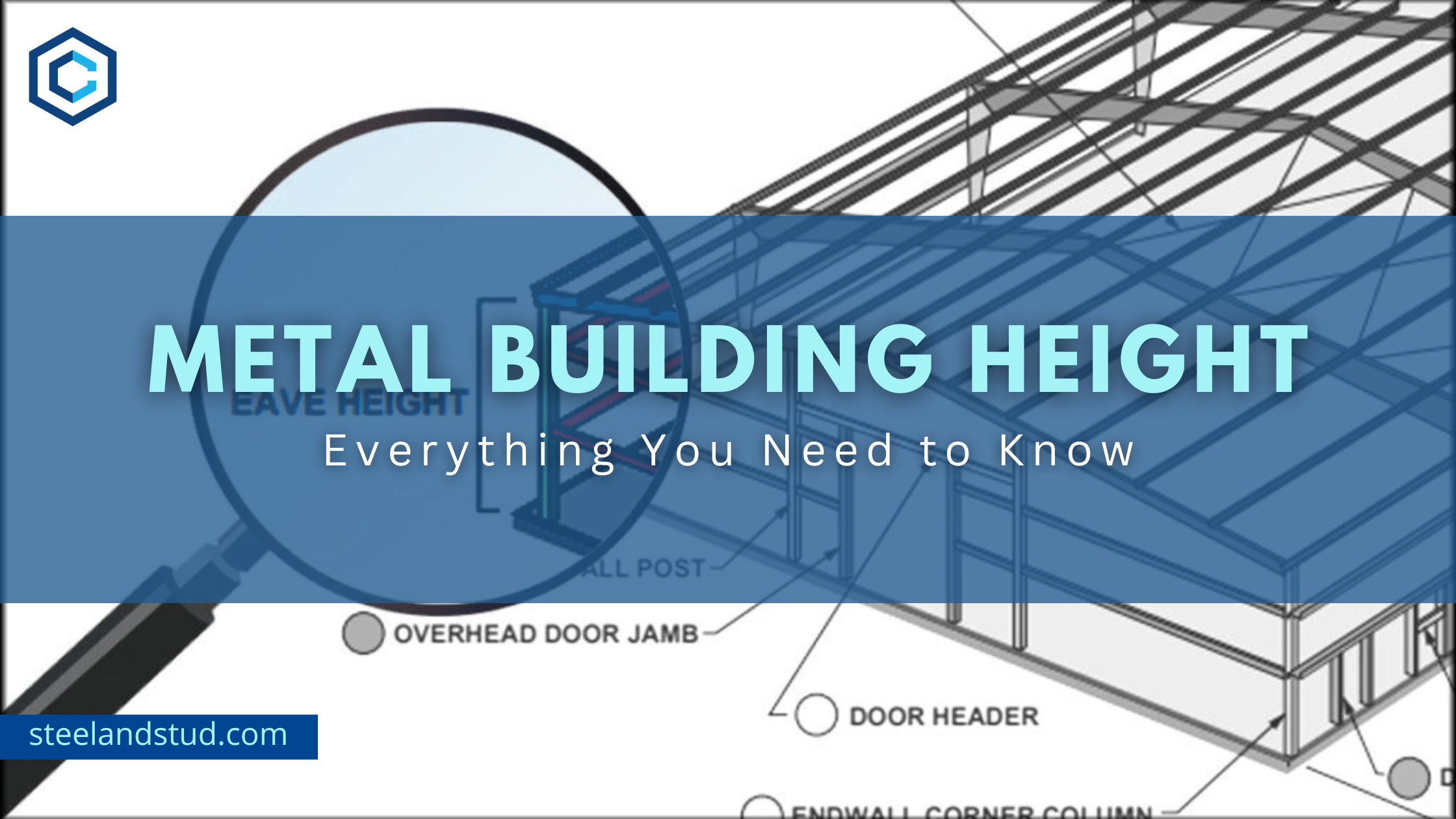
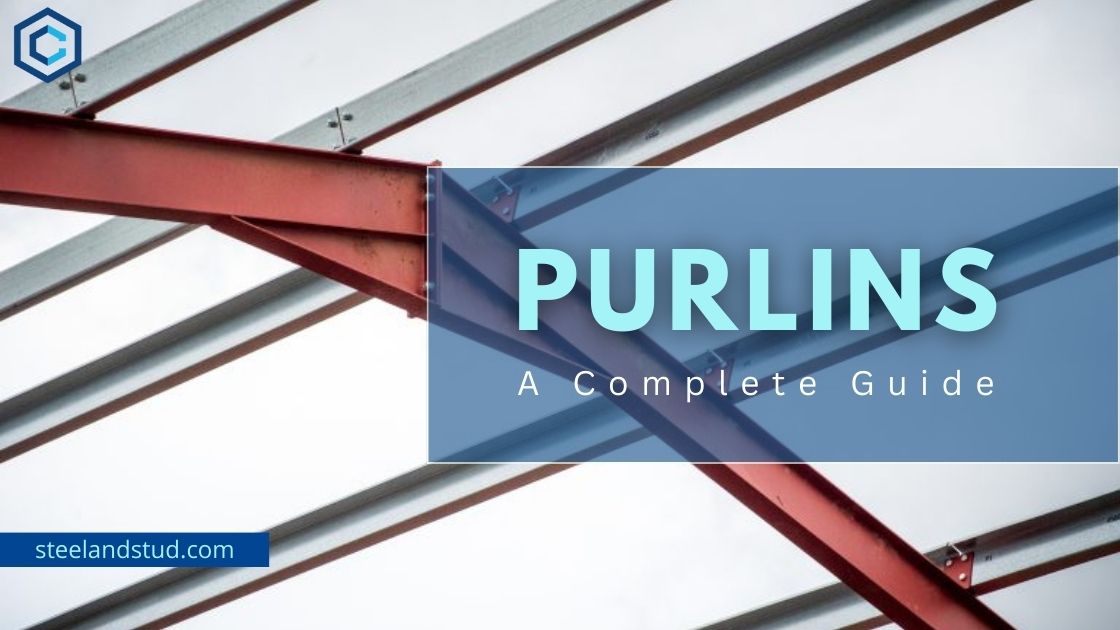
What Is A Purlin? Types, Sizes, Designs, Accessories & Cost

